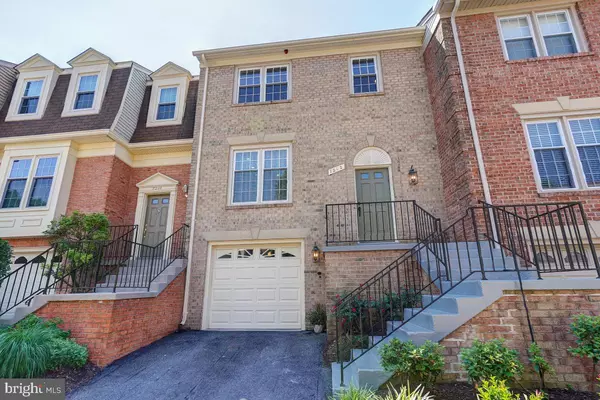$775,000
$799,900
3.1%For more information regarding the value of a property, please contact us for a free consultation.
7212 TAVESHIRE WAY Bethesda, MD 20817
3 Beds
3 Baths
1,748 SqFt
Key Details
Sold Price $775,000
Property Type Townhouse
Sub Type Interior Row/Townhouse
Listing Status Sold
Purchase Type For Sale
Square Footage 1,748 sqft
Price per Sqft $443
Subdivision Devonshire
MLS Listing ID MDMC2056840
Sold Date 08/17/22
Style Colonial
Bedrooms 3
Full Baths 2
Half Baths 1
HOA Fees $127/qua
HOA Y/N Y
Abv Grd Liv Area 1,748
Originating Board BRIGHT
Year Built 1984
Annual Tax Amount $6,994
Tax Year 2021
Lot Size 1,927 Sqft
Acres 0.04
Property Sub-Type Interior Row/Townhouse
Property Description
Looking for the perfect Bethesda townhouse? Refined sophistication melds with a fabulous location in this 3-bedroom, 2.5 bathroom garage townhouse in Wildwood Hills. Polished and urbane, this special unit brims with natural light from its myriad of windows. Greeted by a welcoming foyer, the main levelshowcasing hardwood floorsincludes a renovated powder room, an elegant dining area and a spacious living room which exits to the Trex deck. The renovated kitchen with its stainless steel appliances, quartzite counters, tile backsplash, built-in microwave, range hood and 2 pantries is a chefs dream. Upstairs, the large primary suite boasts a vaulted ceiling, a stretched walk-in closet, and a glorious redone en-suite bath with a sculptural tub, separate shower and convenient linen closet. Two additional bedrooms with recessed lights and an updated hall bath complete this floor. Downstairs, the large recreation room with its fireplaces exits to the patio and rear fenced yard. Replaced windows and doors, rough-in plumbing for a future bathroom and tons of storage further enhance this special unit. Perfectly sited just seconds from Montgomery Mall, the library, shops, schools and restaurants and with easy access to I-270 and Rt. 495, this remarkable home reflects the finest in luxurious and convenient living.
Location
State MD
County Montgomery
Zoning RT8.0
Rooms
Other Rooms Game Room, Family Room, Exercise Room, Laundry, Mud Room, Storage Room
Basement Other
Interior
Interior Features Breakfast Area, Kitchen - Table Space, Dining Area, Floor Plan - Open
Hot Water Natural Gas
Heating Forced Air
Cooling Central A/C
Fireplaces Number 1
Equipment Dishwasher, Disposal, Dryer, Exhaust Fan, Icemaker, Microwave, Oven/Range - Electric, Refrigerator, Washer
Fireplace Y
Window Features Double Pane
Appliance Dishwasher, Disposal, Dryer, Exhaust Fan, Icemaker, Microwave, Oven/Range - Electric, Refrigerator, Washer
Heat Source Natural Gas
Exterior
Exterior Feature Deck(s), Patio(s)
Parking Features Garage - Front Entry
Garage Spaces 1.0
Water Access N
View Other
Roof Type Composite
Accessibility None
Porch Deck(s), Patio(s)
Attached Garage 1
Total Parking Spaces 1
Garage Y
Building
Lot Description Backs - Open Common Area, Backs to Trees
Story 3
Foundation Other
Sewer Public Sewer
Water Public
Architectural Style Colonial
Level or Stories 3
Additional Building Above Grade, Below Grade
New Construction N
Schools
School District Montgomery County Public Schools
Others
HOA Fee Include Management,Insurance,Snow Removal,Trash
Senior Community No
Tax ID 161002312946
Ownership Fee Simple
SqFt Source Assessor
Special Listing Condition Standard
Read Less
Want to know what your home might be worth? Contact us for a FREE valuation!

Our team is ready to help you sell your home for the highest possible price ASAP

Bought with Alireza Teimoori • Metropol Realty
GET MORE INFORMATION





