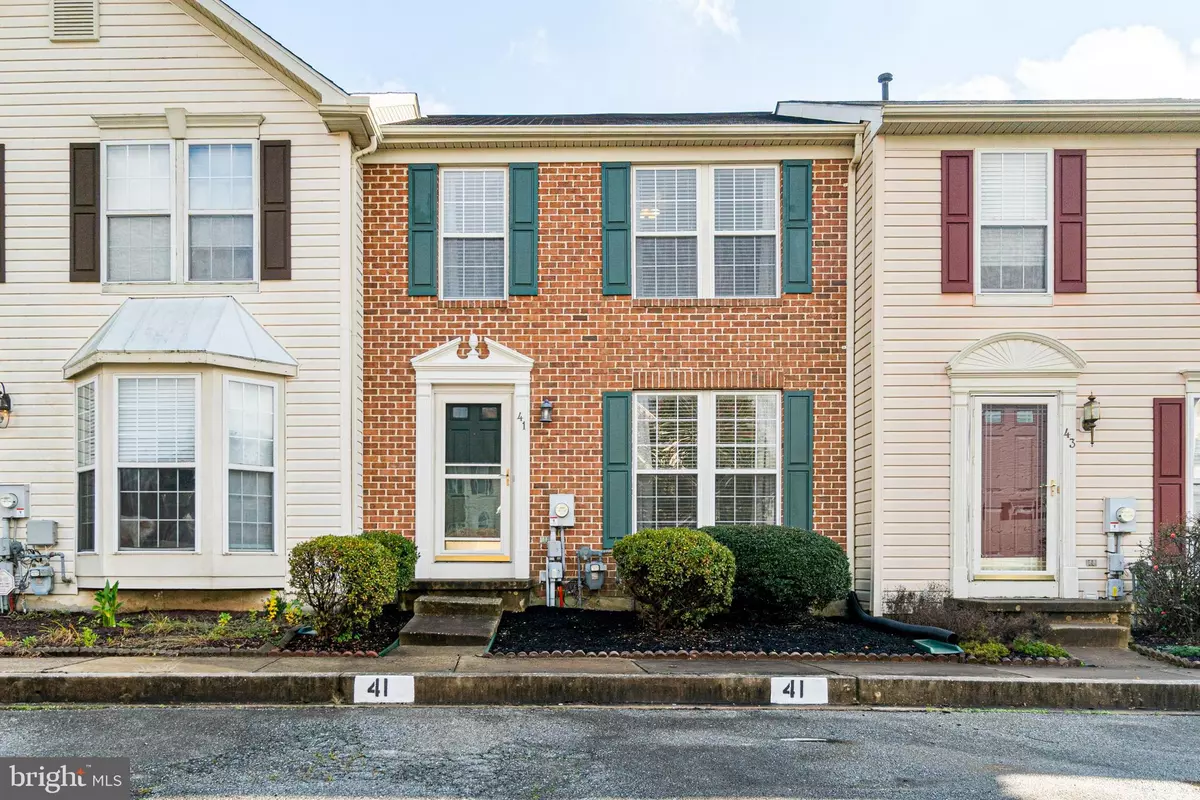$225,000
$225,000
For more information regarding the value of a property, please contact us for a free consultation.
41 ALEXIS DR Newark, DE 19702
2 Beds
3 Baths
1,995 SqFt
Key Details
Sold Price $225,000
Property Type Townhouse
Sub Type Interior Row/Townhouse
Listing Status Sold
Purchase Type For Sale
Square Footage 1,995 sqft
Price per Sqft $112
Subdivision Chapman Woods
MLS Listing ID DENC513200
Sold Date 02/05/21
Style Traditional
Bedrooms 2
Full Baths 2
Half Baths 1
HOA Fees $14
HOA Y/N Y
Abv Grd Liv Area 1,575
Originating Board BRIGHT
Year Built 1998
Annual Tax Amount $2,068
Tax Year 2020
Lot Size 2,614 Sqft
Acres 0.06
Lot Dimensions 20.00 x 123.10
Property Description
**Previous buyers financing fell through, all inspections completed. Welcome home to this charming, brick front town home in the community of Chapman Woods. Pride of ownership shows in this move in ready home! The main level features an eat in kitchen, spacious family room and convenient half bath. Upstairs, offers an owners suite with vaulted ceilings, large windows for lots of light and a private bath. An additional bedroom on upper level with an ensuite bath and views of the woods. The lower level finished family room is great for entertaining! Enjoy the fenced yard, backing to woods and relax on the deck. Convenient to the University of Delaware, major commuter routes, shopping, dining and entertainment, this one won't last long! Schedule your tour today!
Location
State DE
County New Castle
Area Newark/Glasgow (30905)
Zoning NCTH
Rooms
Basement Full, Connecting Stairway, Partially Finished
Interior
Interior Features Attic, Carpet, Ceiling Fan(s), Combination Kitchen/Dining, Family Room Off Kitchen, Floor Plan - Traditional, Kitchen - Eat-In, Kitchen - Gourmet, Kitchen - Table Space, Pantry
Hot Water Natural Gas
Heating Central
Cooling Central A/C
Flooring Hardwood, Carpet, Ceramic Tile
Equipment Refrigerator, Dishwasher, Dryer, Washer, Oven/Range - Electric, Water Heater
Fireplace N
Window Features Double Pane
Appliance Refrigerator, Dishwasher, Dryer, Washer, Oven/Range - Electric, Water Heater
Heat Source Natural Gas
Laundry Basement
Exterior
Exterior Feature Deck(s)
Garage Spaces 2.0
Fence Split Rail
Water Access N
View Trees/Woods, Garden/Lawn
Roof Type Shingle
Accessibility None
Porch Deck(s)
Total Parking Spaces 2
Garage N
Building
Story 3
Sewer Public Sewer
Water Public Hook-up Available
Architectural Style Traditional
Level or Stories 3
Additional Building Above Grade, Below Grade
Structure Type Dry Wall
New Construction N
Schools
High Schools Christiana
School District Christina
Others
Senior Community No
Tax ID 09-029.30-019
Ownership Fee Simple
SqFt Source Assessor
Acceptable Financing Cash, Conventional, FHA, VA
Listing Terms Cash, Conventional, FHA, VA
Financing Cash,Conventional,FHA,VA
Special Listing Condition Standard
Read Less
Want to know what your home might be worth? Contact us for a FREE valuation!

Our team is ready to help you sell your home for the highest possible price ASAP

Bought with Monica H Bush • Patterson-Schwartz - Greenville

GET MORE INFORMATION





