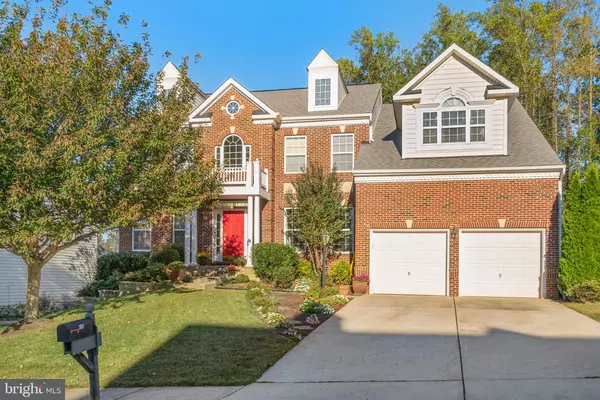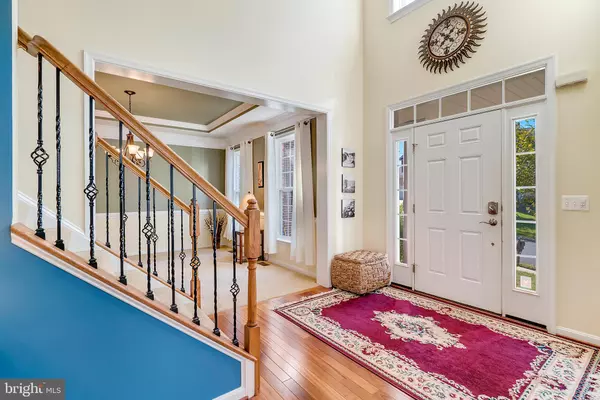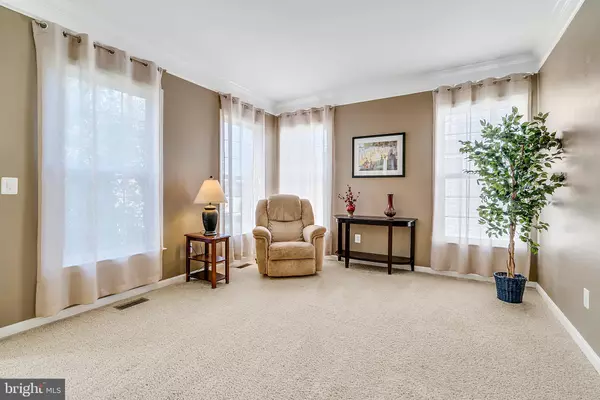$620,000
$630,000
1.6%For more information regarding the value of a property, please contact us for a free consultation.
834 KINGSBROOK RD Culpeper, VA 22701
5 Beds
4 Baths
5,654 SqFt
Key Details
Sold Price $620,000
Property Type Single Family Home
Sub Type Detached
Listing Status Sold
Purchase Type For Sale
Square Footage 5,654 sqft
Price per Sqft $109
Subdivision Mountain Brook Estates
MLS Listing ID VACU2003040
Sold Date 08/17/22
Style Colonial
Bedrooms 5
Full Baths 3
Half Baths 1
HOA Fees $20/ann
HOA Y/N Y
Abv Grd Liv Area 3,650
Originating Board BRIGHT
Year Built 2006
Annual Tax Amount $3,109
Tax Year 2021
Lot Size 0.490 Acres
Acres 0.49
Property Sub-Type Detached
Property Description
A Truly Incredible Residence in the Heart of Culpeper! Boasting nearly 6,000 sq/ft of upgraded living space, this Caruso-built 5 bedroom/3.5 bath light filled Princeton model is sure to impress. From the moment you enter the dramatic two-story foyer with Brazilian Cherry hardwood flooring, dual staircase, catwalk/overlook and wrought iron railings, you will know you've found home! The main level offers formal living and dining rooms, professional office/study, gourmet kitchen with upgraded cabinetry, stainless appliances, granite island and walk-in pantry, vaulted Florida/sun room and family room with 20 ft ceiling, custom stone accent and gas fire place. Second story offers oversized primary suite with vaulted sitting room and sumptuous bath with soaking tub, separate vanities and large shower, as well as, three additional large bedrooms. The bright walk-out lower level is like a second home, with over 2,000 sq/ft of finished space, including a fifth bedroom, theatre room, rec room, custom masonry/brick/granite wet bar, game table space and so much more! As wonderful as the inside is, the outside is equally impressive - huge multi-tiered Trex deck, oversized paver patio, a second elevated patio with firepit overlooking the nearly half acre back yard with mature landscaping! All of this, inside and out, just steps from Culpeper's historic district, shops and restaurants, and numerous commuter routes! A rare combination of size, amenities and location that is sure to please!
Location
State VA
County Culpeper
Zoning R1
Rooms
Basement Full, Fully Finished, Walkout Level
Interior
Interior Features Bar, Breakfast Area, Carpet, Ceiling Fan(s), Chair Railings, Floor Plan - Open, Formal/Separate Dining Room, Family Room Off Kitchen, Kitchen - Gourmet, Kitchen - Island, Primary Bath(s), Pantry, Recessed Lighting, Soaking Tub, Walk-in Closet(s), Wet/Dry Bar, Wood Floors
Hot Water Natural Gas
Heating Programmable Thermostat, Forced Air
Cooling Ceiling Fan(s), Central A/C
Flooring Hardwood, Carpet, Ceramic Tile
Fireplaces Number 1
Fireplaces Type Gas/Propane
Equipment Built-In Microwave, Dishwasher, Disposal, Oven/Range - Electric, Refrigerator
Furnishings No
Fireplace Y
Appliance Built-In Microwave, Dishwasher, Disposal, Oven/Range - Electric, Refrigerator
Heat Source Natural Gas
Laundry Hookup, Main Floor
Exterior
Exterior Feature Deck(s), Patio(s)
Parking Features Garage - Front Entry, Inside Access
Garage Spaces 6.0
Utilities Available Under Ground
Water Access N
Roof Type Architectural Shingle
Accessibility None
Porch Deck(s), Patio(s)
Attached Garage 2
Total Parking Spaces 6
Garage Y
Building
Lot Description Landscaping, Rear Yard
Story 3
Foundation Concrete Perimeter
Sewer Public Sewer
Water Public
Architectural Style Colonial
Level or Stories 3
Additional Building Above Grade, Below Grade
Structure Type 2 Story Ceilings,9'+ Ceilings,High,Vaulted Ceilings
New Construction N
Schools
Elementary Schools Farmington
Middle Schools Floyd T. Binns
High Schools Eastern View
School District Culpeper County Public Schools
Others
Senior Community No
Tax ID 41O 1 3 83
Ownership Fee Simple
SqFt Source Assessor
Horse Property N
Special Listing Condition Standard
Read Less
Want to know what your home might be worth? Contact us for a FREE valuation!

Our team is ready to help you sell your home for the highest possible price ASAP

Bought with Leah R Clowser • RE/MAX Roots
GET MORE INFORMATION





