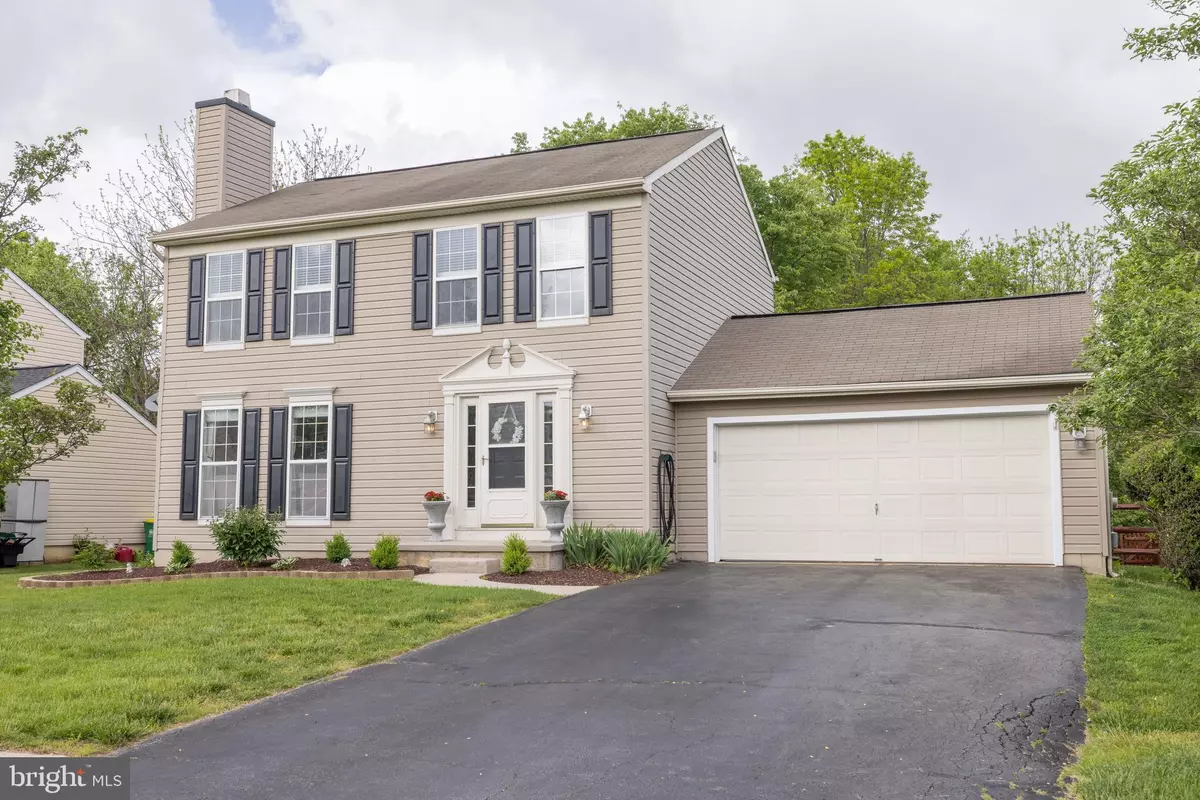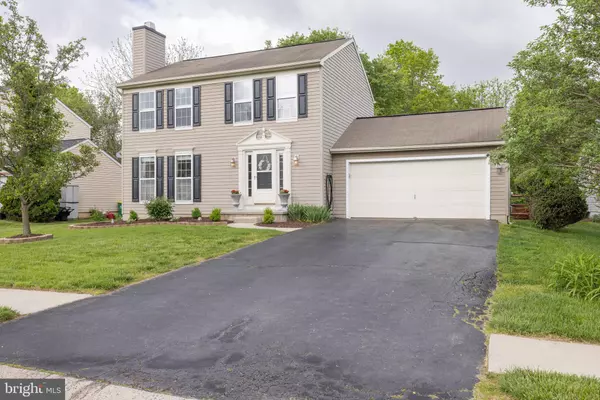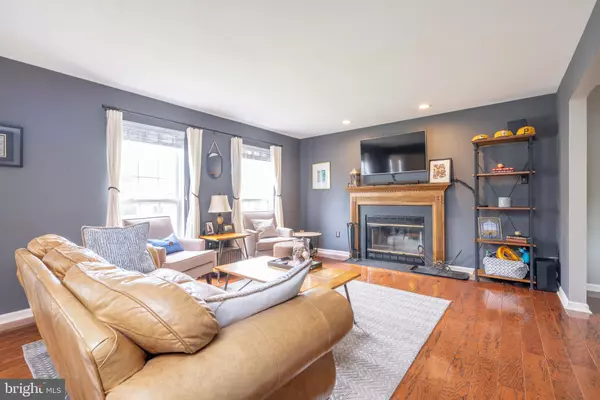$365,000
$374,900
2.6%For more information regarding the value of a property, please contact us for a free consultation.
5 STRICKLAND CT Newark, DE 19702
3 Beds
2 Baths
1,550 SqFt
Key Details
Sold Price $365,000
Property Type Single Family Home
Sub Type Detached
Listing Status Sold
Purchase Type For Sale
Square Footage 1,550 sqft
Price per Sqft $235
Subdivision Woodland Village
MLS Listing ID DENC2023146
Sold Date 07/01/22
Style Colonial
Bedrooms 3
Full Baths 1
Half Baths 1
HOA Fees $16/ann
HOA Y/N Y
Abv Grd Liv Area 1,550
Originating Board BRIGHT
Year Built 1999
Annual Tax Amount $2,791
Tax Year 2021
Lot Size 6,970 Sqft
Acres 0.16
Lot Dimensions 65.00 x 118.60
Property Description
Welcome home to this charming single family colonial situated on a private cul-de-sac in the lovely neighborhood of Woodland Village. This home is any nature fanatic's dream, located on a premium lot with a view of the woods and preserved marshlands that cannot be built-on so you can enjoy the beautiful oasis indefinitely. The large deck provides ample room for cookouts just in time for these upcoming warm spring and summer nights. If you love gardening, there is plenty of space to test out your green thumb and the fully fenced-in backyard is perfect for those with pets or little ones! Inside, youll enjoy the gleaming oak hardwood flooring throughout the home. The kitchen offers a large gas stove, ample countertops and storage, and a bright eat-in area with french doors leading to the backyard. When the cold months roll back around, enjoy the wood burning fireplace for additional warmth and the flow from living room to dining room that is perfect for entertaining friends and family. When going upstairs youll notice the luxurious double-wide stairway leading up to the 3 bedrooms and full bathroom that can be accessed through the hallway or master bedroom for convenience. The master bedroom has a large walk-in closet and vanity space with a wall mirror and two additional sinks that are sure to help you get ready for the day! The additional bedrooms can also serve as an office space, craft room, guest room, or whatever your heart desires. The dry and spacious basement has generous room for additional storage, workout space, and has a central vacuum for a convenient clean-up! The sizable 2-car garage is perfect for keeping your vehicles dry year round. This home is conveniently located within 5 miles of Newark Charter, a short drive to University of Delaware, easy access to I-95, and a stone's throw to the Maryland border - a true commuters dream!
Location
State DE
County New Castle
Area Newark/Glasgow (30905)
Zoning NC6.5
Rooms
Basement Full
Interior
Interior Features Attic, Breakfast Area, Carpet, Ceiling Fan(s), Central Vacuum, Dining Area, Formal/Separate Dining Room, Kitchen - Country, Recessed Lighting, Walk-in Closet(s)
Hot Water Natural Gas
Heating Forced Air
Cooling Central A/C
Fireplaces Number 1
Equipment Central Vacuum, Dishwasher, Disposal, Dryer, Oven/Range - Gas
Fireplace Y
Appliance Central Vacuum, Dishwasher, Disposal, Dryer, Oven/Range - Gas
Heat Source Natural Gas
Laundry Basement
Exterior
Exterior Feature Porch(es)
Parking Features Garage - Front Entry
Garage Spaces 2.0
Fence Split Rail
Water Access N
View Pond
Accessibility None
Porch Porch(es)
Attached Garage 2
Total Parking Spaces 2
Garage Y
Building
Lot Description Backs to Trees, Cul-de-sac, Front Yard, Landscaping, Rear Yard, SideYard(s)
Story 2
Foundation Concrete Perimeter
Sewer Public Sewer
Water Public
Architectural Style Colonial
Level or Stories 2
Additional Building Above Grade, Below Grade
New Construction N
Schools
School District Christina
Others
Senior Community No
Tax ID 11-021.10-118
Ownership Fee Simple
SqFt Source Assessor
Security Features Smoke Detector,Surveillance Sys,Main Entrance Lock,Exterior Cameras
Acceptable Financing Cash, Conventional, FHA
Horse Property N
Listing Terms Cash, Conventional, FHA
Financing Cash,Conventional,FHA
Special Listing Condition Standard
Read Less
Want to know what your home might be worth? Contact us for a FREE valuation!

Our team is ready to help you sell your home for the highest possible price ASAP

Bought with Sue A Leek • Coldwell Banker Realty

GET MORE INFORMATION





