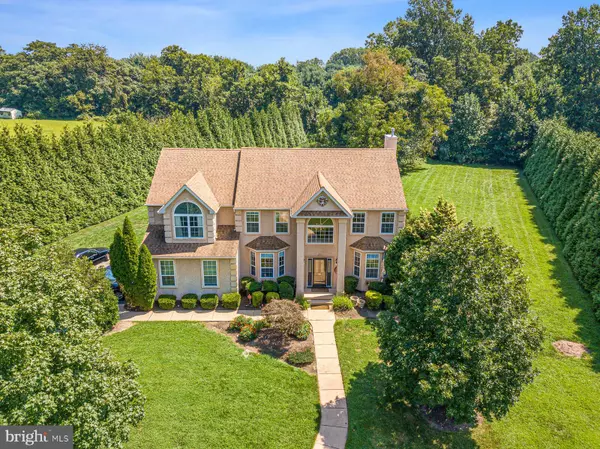$500,000
$550,000
9.1%For more information regarding the value of a property, please contact us for a free consultation.
186 HUNTERS Woolwich Twp, NJ 08085
5 Beds
4 Baths
3,304 SqFt
Key Details
Sold Price $500,000
Property Type Single Family Home
Sub Type Detached
Listing Status Sold
Purchase Type For Sale
Square Footage 3,304 sqft
Price per Sqft $151
Subdivision Hunters Run
MLS Listing ID NJGL2003642
Sold Date 12/03/21
Style Contemporary
Bedrooms 5
Full Baths 3
Half Baths 1
HOA Y/N N
Abv Grd Liv Area 3,304
Originating Board BRIGHT
Year Built 2002
Annual Tax Amount $14,997
Tax Year 2020
Lot Size 1.570 Acres
Acres 1.57
Lot Dimensions 0.00 x 0.00
Property Description
Incredible, Spacious and Elegant 5 bedroom, 3.5 bath, 3,304 sq ft home in Hunters Run is ready for its new family to love it! Featuring an INGROUND POOL, FULL FINISHED BASEMENT with a SECOND KITCHEN and SECOND LAUNDRY AREA, HOME OFFICE, KINGSWAY School District and so much more! Welcome to Hunters Run, a community of Executive Homes in desirable Woolwich Township. Home is stunning at first glance, with incredible curb appeal that features a stucco facade with a grand chandelier window, lush green lawn and perfectly manicured flower beds. Stepping inside the home into the impressive two story foyer you can see the attention to detail in this home, a sparkling chandelier (which has its own electric winch for ease of maintenance and cleaning) and a balcony catwalk are overhead. The formal dining room is dressed to impress with custom trim work from floor to ceiling, chandelier medallion, elegant columns, custom paint, and luxurious wool carpet. You’ll love hosting dinner parties in this gorgeous room! The eat-in kitchen is the hub of the home and features classic white cabinetry, a center island breakfast bar with granite countertop, recessed lighting, a large pantry, and pendant lights. You’ll love cooking and entertaining in this kitchen. There’s a glass door to the backyard off the dining area of the kitchen. The great room is dressed up with custom molding trim and has a gas fireplace with mantle and two Palladian windows giving wonderful natural light. There’s a bedroom on the first floor, for your guests. This could also be a perfect spot for your home office. A powder room finishes off the main floor to perfection. The main floor laundry room makes multitasking easy. Upstairs there are four bedrooms and two bathrooms awaiting to give you restful nights of sleep. The master bedroom suite is fit for royalty! Featuring vaulted ceilings with a sparkling chandelier, a sitting room under a large palladian window, a large walk-in closet, two auxiliary built-in heaters, and a huge master bathroom, you will look forward to retiring to this room every day! The master bathroom is elegant with vaulted ceiling, skylight,chandelier, oversized corner soaking tub, double vanity and stall shower, and auxiliary heater. You will enjoy giving yourself at-home spa treatments in this fantastic bathroom. Three additional bedrooms and the hall bathroom complete the second floor. Downstairs there is a fully finished basement with a second kitchen and a full bathroom. It’s practically a home within the home! This will be your ultimate entertaining space! There’s also a projector with surround sound, project tv to the wall a screen so that you can have your own movie nights! Outside, your outdoor oasis awaits you! The yard is completely private, with privacy landscaping and backs to thick woods and framed with 30 feet Thuja evergreens for even more privacy! The in-ground pool will be the favorite spot for you and your guests all summer long! It is enclosed with estate fencing that surrounds the pool and its decking. Imagine yourself enjoying the sun and fun in this beautiful and private settling throughout the warmer months! Additional features of this fantastic property include a two-car attached garage, new push-up blinds throughout, a new well pump, newer HVAC (2015), 2 sump pumps, sprinkler system, intercom system, roof replaced in 2011, and hardwood floors under the current flooring. Conveniently located just 7 minutes to downtown Swedesboro’s dining and shopping area, 16 minutes to the Delaware Memorial Bridge, and 39 minutes to Center City Philadelphia.
Location
State NJ
County Gloucester
Area Woolwich Twp (20824)
Zoning RES
Rooms
Other Rooms Living Room, Dining Room, Primary Bedroom, Bedroom 2, Bedroom 3, Kitchen, Family Room, Bedroom 1, Other, Attic
Basement Full, Fully Finished
Main Level Bedrooms 1
Interior
Interior Features Primary Bath(s), Kitchen - Island, Butlers Pantry, Sprinkler System, 2nd Kitchen, Intercom, Stall Shower, Kitchen - Eat-In
Hot Water Electric
Heating Forced Air
Cooling Central A/C
Flooring Wood, Fully Carpeted
Fireplaces Number 1
Fireplaces Type Gas/Propane
Equipment Built-In Range, Oven - Self Cleaning, Dishwasher, Refrigerator
Fireplace Y
Window Features Bay/Bow
Appliance Built-In Range, Oven - Self Cleaning, Dishwasher, Refrigerator
Heat Source Natural Gas
Laundry Main Floor, Lower Floor
Exterior
Exterior Feature Patio(s)
Parking Features Garage Door Opener
Garage Spaces 2.0
Utilities Available Cable TV
Water Access N
Roof Type Pitched
Accessibility None
Porch Patio(s)
Attached Garage 2
Total Parking Spaces 2
Garage Y
Building
Lot Description Front Yard, Rear Yard, SideYard(s)
Story 2
Foundation Concrete Perimeter
Sewer On Site Septic
Water Well
Architectural Style Contemporary
Level or Stories 2
Additional Building Above Grade, Below Grade
Structure Type Cathedral Ceilings,9'+ Ceilings
New Construction N
Schools
School District Kingsway Regional High
Others
HOA Fee Include Common Area Maintenance,Snow Removal,Trash
Senior Community No
Tax ID 24-00027 03-00014
Ownership Fee Simple
SqFt Source Assessor
Security Features Security System
Acceptable Financing Conventional
Listing Terms Conventional
Financing Conventional
Special Listing Condition Standard
Read Less
Want to know what your home might be worth? Contact us for a FREE valuation!

Our team is ready to help you sell your home for the highest possible price ASAP

Bought with Starr Smith • Keller Williams Main Line

GET MORE INFORMATION





