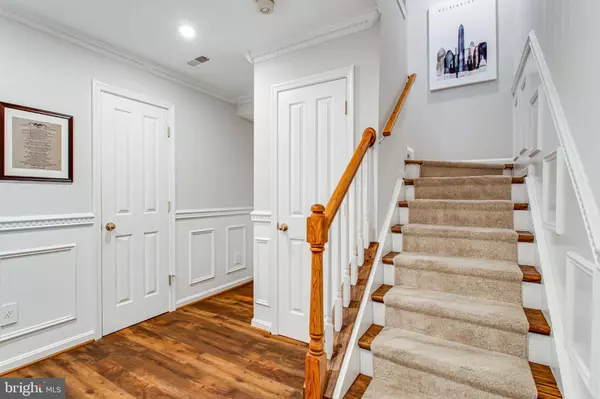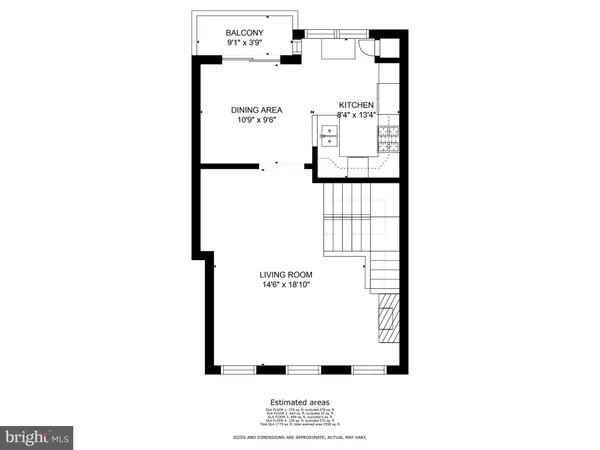$685,000
$685,000
For more information regarding the value of a property, please contact us for a free consultation.
4659 LAMBERT DR Alexandria, VA 22311
3 Beds
3 Baths
2,161 SqFt
Key Details
Sold Price $685,000
Property Type Townhouse
Sub Type Interior Row/Townhouse
Listing Status Sold
Purchase Type For Sale
Square Footage 2,161 sqft
Price per Sqft $316
Subdivision Stonegate
MLS Listing ID VAAX2015642
Sold Date 10/06/22
Style Colonial
Bedrooms 3
Full Baths 2
Half Baths 1
HOA Fees $133/qua
HOA Y/N Y
Abv Grd Liv Area 2,161
Originating Board BRIGHT
Year Built 1994
Annual Tax Amount $6,918
Tax Year 2022
Lot Size 1,180 Sqft
Acres 0.03
Property Description
This gorgeous, incredibly well-maintained, 4.5-level modern townhome in the highly sought after STONEGATE Subdivision of Alexandria is finally available without showing constraints. It has a very contemporary layout from the street level large entry foyer all the way up to the beautifully renovated primary bathroom loft, with high ceilings, gleaming hardwood floor and upgrades galore along the way! The main level contains a large open Living Room with oversized windows covered by custom built plantation shutters and a gas fireplace; a formal dining area; and an incredible modern kitchen with stainless steel appliances, lots of upgraded cabinetry and granite countertops that will make any serious cook happy. Upper Level 1 is home to two large secondary bedrooms that share a highly renovated full bath that outshines most primary baths. Upper Level 2 is where you will find the spacious, light-filled Primary Bedroom and the lofted Primary Bathroom (with walk-in closet) that most folks can only dream about. The Lower Level contains a Powder Room (half bath) for your guests; the laundry room; a a two-car rear-entry garage; and the HVAC system that was replaced in 2018. As incredible a home as it is, we can't fail to highlight this community's immediate proximity to all that Alexandria City and Arlington have to offer. Additionally, it is considered a 'commuter's dream' as it is only minutes from the Pentagon and Washington DC and will preclude you from wasting time in traffic too and from work each day. And unlike many of the comparable homes in the subdivision, this one comes with membership to the pool! This home will NOT disappoint!
Location
State VA
County Alexandria City
Zoning CDD#5
Rooms
Other Rooms Living Room, Dining Room, Primary Bedroom, Bedroom 2, Bedroom 3, Kitchen, Foyer, Laundry, Bathroom 2, Primary Bathroom, Half Bath
Interior
Interior Features Ceiling Fan(s), Chair Railings, Kitchen - Gourmet, Primary Bath(s), Recessed Lighting, Skylight(s), Stall Shower, Tub Shower, Upgraded Countertops, Pantry, Dining Area, Carpet, Built-Ins
Hot Water Natural Gas
Heating Central
Cooling Central A/C
Fireplaces Number 1
Fireplaces Type Fireplace - Glass Doors, Gas/Propane
Fireplace Y
Heat Source Natural Gas
Exterior
Parking Features Garage - Rear Entry, Garage Door Opener
Garage Spaces 2.0
Amenities Available Pool - Outdoor, Tot Lots/Playground, Common Grounds
Water Access N
Accessibility None
Attached Garage 2
Total Parking Spaces 2
Garage Y
Building
Story 4.5
Foundation Slab
Sewer Public Sewer
Water Public
Architectural Style Colonial
Level or Stories 4.5
Additional Building Above Grade
New Construction N
Schools
School District Alexandria City Public Schools
Others
HOA Fee Include Pool(s),Trash,Snow Removal,Management
Senior Community No
Tax ID 50630360
Ownership Fee Simple
SqFt Source Assessor
Special Listing Condition Standard
Read Less
Want to know what your home might be worth? Contact us for a FREE valuation!

Our team is ready to help you sell your home for the highest possible price ASAP

Bought with Jason Cheperdak • Samson Properties

GET MORE INFORMATION





