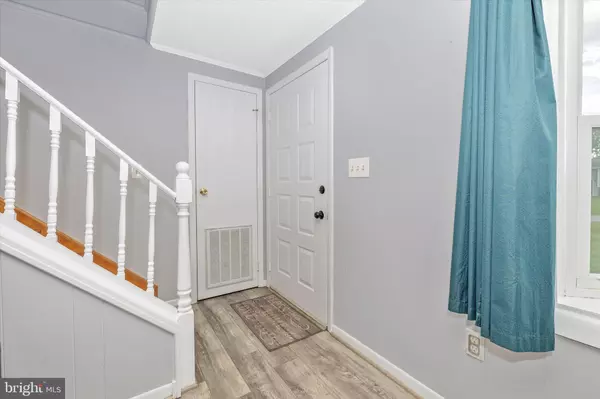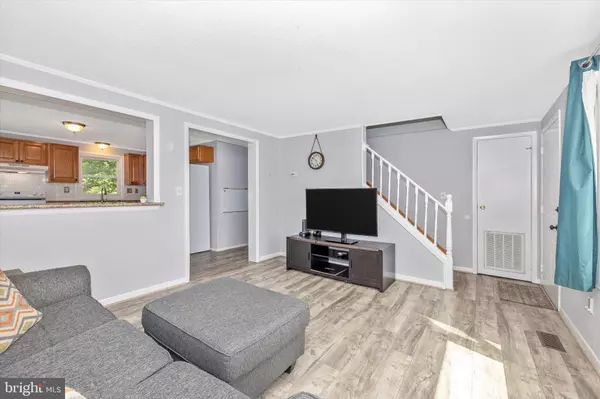$445,050
$425,000
4.7%For more information regarding the value of a property, please contact us for a free consultation.
5604 GLEN HILL CT Jefferson, MD 21755
4 Beds
2 Baths
1,948 SqFt
Key Details
Sold Price $445,050
Property Type Single Family Home
Sub Type Detached
Listing Status Sold
Purchase Type For Sale
Square Footage 1,948 sqft
Price per Sqft $228
Subdivision Glenoble
MLS Listing ID MDFR2019746
Sold Date 07/28/22
Style Cape Cod
Bedrooms 4
Full Baths 2
HOA Y/N N
Abv Grd Liv Area 1,248
Originating Board BRIGHT
Year Built 1985
Annual Tax Amount $3,143
Tax Year 2021
Lot Size 1.230 Acres
Acres 1.23
Property Description
Cape cod nestled in a gem of a neighborhood. No HOA, cul-de-sac location and Middletown Schools. Walk up the newly poured cement path and enter into the living room. Plenty of natural light shines through the bay window where the sunrise can be enjoyed each morning. Step back into the kitchen and enjoy the new backsplash, refinished cabinets, new fridge and oven! While washing dishes in the double sink you can overlook your backyard and have the perfect view of the pool and playground area. Side door in kitchen leads you outside and down the steps to great spot to grill! You'll also find the hookup for a generator. Back inside is a full bath with a shower tub combo and a linen closet. Two bedrooms finish out the main level. Upper level has two nice sized bedrooms and plenty of room for expansion. Carpet has been replaced throughout the home. Fresh paint from top to bottom. Pella replacement windows installed in Spring 2016. Washer and dryer both only a couple years old. Fully finished basement features a brand new full bath. Plenty of room for kids to play, office space as well as a sunroom to sit out and relax in. Walk out the sliding glass doors and enjoy your 1.23 acre lot that backs to farmland and has a tiny stream towards the back of the property. Invisible fence is in place for your dogs! Country living yet close to commuter routes. Minutes from the Catoctin Nature Center which has great hiking trails, creek access and so much more! 15 mins from Frederick, 1 hr to DC, 20 mins to Harpers Ferry.
Location
State MD
County Frederick
Zoning RES
Rooms
Other Rooms Living Room, Primary Bedroom, Bedroom 2, Bedroom 3, Bedroom 4, Kitchen, Sun/Florida Room, Laundry, Recreation Room, Full Bath
Basement Connecting Stairway, Outside Entrance, Rear Entrance, Daylight, Full, Fully Finished, Heated, Improved, Full, Walkout Level
Main Level Bedrooms 2
Interior
Interior Features Combination Kitchen/Dining, Floor Plan - Traditional, Carpet, Ceiling Fan(s), Entry Level Bedroom, Kitchen - Eat-In, Kitchen - Table Space, Stall Shower, Tub Shower, Upgraded Countertops, Water Treat System
Hot Water Electric
Heating Heat Pump(s), Baseboard - Electric
Cooling Ceiling Fan(s), Central A/C, Heat Pump(s)
Flooring Carpet, Luxury Vinyl Plank, Tile/Brick, Vinyl
Equipment Dryer - Front Loading, Exhaust Fan, Microwave, Oven - Self Cleaning, Oven/Range - Electric, Range Hood, Refrigerator, Washer
Fireplace N
Window Features Storm,Bay/Bow,Double Pane,Replacement,Screens
Appliance Dryer - Front Loading, Exhaust Fan, Microwave, Oven - Self Cleaning, Oven/Range - Electric, Range Hood, Refrigerator, Washer
Heat Source Electric
Laundry Has Laundry, Basement
Exterior
Exterior Feature Porch(es)
Garage Spaces 6.0
Fence Invisible
Pool Above Ground, Vinyl
Utilities Available Cable TV Available
Water Access N
View Creek/Stream, Trees/Woods, Pasture
Roof Type Asphalt
Accessibility None
Porch Porch(es)
Total Parking Spaces 6
Garage N
Building
Lot Description Backs to Trees, Cul-de-sac, Landscaping, Stream/Creek, Trees/Wooded, Partly Wooded, Rear Yard, Private
Story 3
Foundation Concrete Perimeter
Sewer On Site Septic, Private Septic Tank
Water Well
Architectural Style Cape Cod
Level or Stories 3
Additional Building Above Grade, Below Grade
Structure Type Dry Wall,Paneled Walls
New Construction N
Schools
Elementary Schools Middletown
Middle Schools Middletown
High Schools Middletown
School District Frederick County Public Schools
Others
Senior Community No
Tax ID 1114311432
Ownership Fee Simple
SqFt Source Assessor
Security Features Smoke Detector
Special Listing Condition Standard
Read Less
Want to know what your home might be worth? Contact us for a FREE valuation!

Our team is ready to help you sell your home for the highest possible price ASAP

Bought with Matthew P Wyble • CENTURY 21 New Millennium

GET MORE INFORMATION





