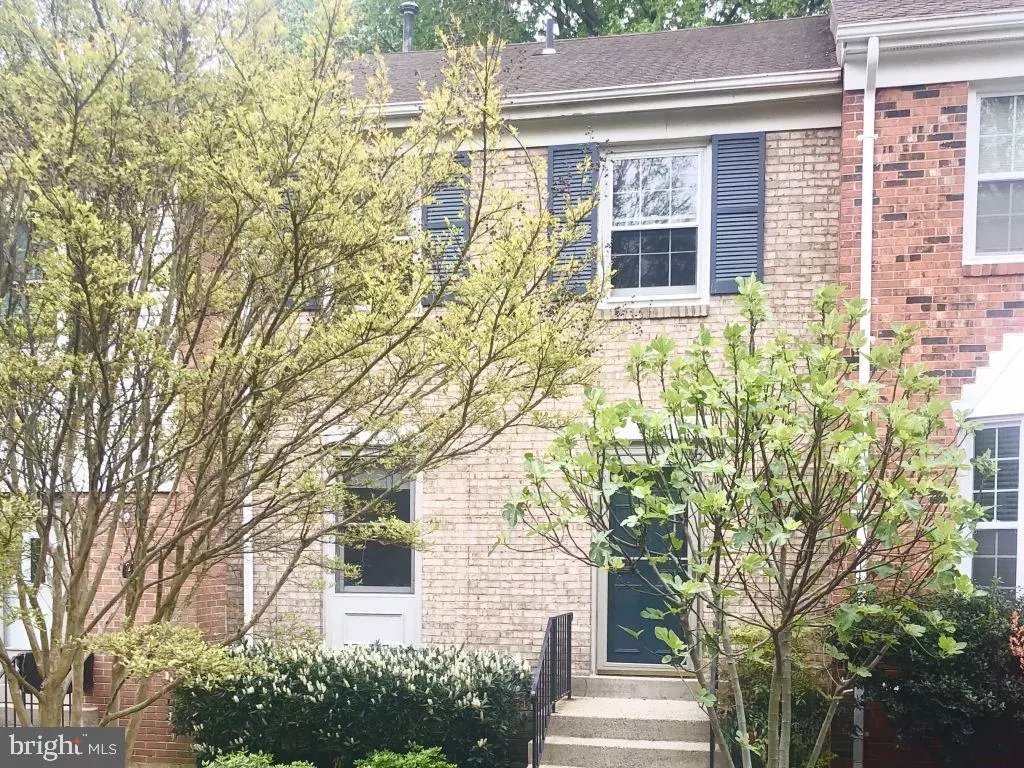$362,500
$345,000
5.1%For more information regarding the value of a property, please contact us for a free consultation.
2061 PILGRIM DR Woodbridge, VA 22192
3 Beds
2 Baths
1,690 SqFt
Key Details
Sold Price $362,500
Property Type Townhouse
Sub Type Interior Row/Townhouse
Listing Status Sold
Purchase Type For Sale
Square Footage 1,690 sqft
Price per Sqft $214
Subdivision Thousand Oaks
MLS Listing ID VAPW524904
Sold Date 06/30/21
Style Contemporary
Bedrooms 3
Full Baths 1
Half Baths 1
HOA Fees $72/qua
HOA Y/N Y
Abv Grd Liv Area 1,160
Originating Board BRIGHT
Year Built 1972
Annual Tax Amount $3,340
Tax Year 2021
Lot Size 1,573 Sqft
Acres 0.04
Lot Dimensions 81' x 19.5'
Property Sub-Type Interior Row/Townhouse
Property Description
Show stopper! Completely remodeled 3 bedroom, 1.5+ bath townhome in Lake Ridges Thousand Oaks community. Brand new bathrooms and kitchen with upgraded appliances, hardwood on main floor, and updated everything throughout the house from electrical to hardware. Landscaped garden in the front and large deck in the back. Two assigned parking spaces right in front of the house. Close to slug lots, VRE, and 95 for an easy commute. Community pool and basketball court across the street, playground within view. Elementary school one block away.
Location
State VA
County Prince William
Zoning RPC
Direction North
Rooms
Basement Heated, Daylight, Partial, Poured Concrete, Windows, Connecting Stairway, Improved, Full, Partially Finished
Interior
Interior Features Combination Dining/Living, Kitchen - Table Space, Recessed Lighting, Dining Area, Carpet, Ceiling Fan(s), Combination Kitchen/Dining, Kitchen - Eat-In, Upgraded Countertops, Wood Floors
Hot Water Natural Gas
Heating Forced Air, Central
Cooling Central A/C
Flooring Hardwood, Carpet, Tile/Brick
Equipment ENERGY STAR Refrigerator, ENERGY STAR Dishwasher, Oven - Single, Oven/Range - Gas, Stove, Built-In Microwave, Freezer, Icemaker, Oven - Self Cleaning, Stainless Steel Appliances, Dual Flush Toilets, Dryer - Electric, Washer, Disposal, Water Heater
Fireplace N
Window Features Insulated,Wood Frame
Appliance ENERGY STAR Refrigerator, ENERGY STAR Dishwasher, Oven - Single, Oven/Range - Gas, Stove, Built-In Microwave, Freezer, Icemaker, Oven - Self Cleaning, Stainless Steel Appliances, Dual Flush Toilets, Dryer - Electric, Washer, Disposal, Water Heater
Heat Source Natural Gas
Laundry Basement
Exterior
Parking On Site 2
Fence Wood, Board
Amenities Available Basketball Courts, Common Grounds, Pool - Outdoor
Water Access N
View Garden/Lawn, Trees/Woods
Roof Type Shingle
Street Surface Paved
Accessibility 32\"+ wide Doors, Grab Bars Mod, 36\"+ wide Halls
Road Frontage City/County
Garage N
Building
Lot Description Landscaping, Backs - Open Common Area
Story 3
Foundation Concrete Perimeter
Sewer Public Sewer
Water Public
Architectural Style Contemporary
Level or Stories 3
Additional Building Above Grade, Below Grade
Structure Type Block Walls,Dry Wall,Unfinished Walls
New Construction N
Schools
Elementary Schools Rockledge
Middle Schools Lake Ridge
High Schools Woodbridge
School District Prince William County Public Schools
Others
HOA Fee Include All Ground Fee,Common Area Maintenance,Lawn Maintenance,Lawn Care Rear,Lawn Care Side,Parking Fee,Pool(s),Recreation Facility,Snow Removal,Reserve Funds,Road Maintenance,Trash
Senior Community No
Tax ID 8393-23-5667
Ownership Fee Simple
SqFt Source Assessor
Security Features Carbon Monoxide Detector(s),Smoke Detector
Acceptable Financing VA, VHDA, Cash, Conventional, FHA 203(b), State GI Loan, Joint Venture, FMHA, FHLMC, FHA, FHA 203(k), Private, USDA
Listing Terms VA, VHDA, Cash, Conventional, FHA 203(b), State GI Loan, Joint Venture, FMHA, FHLMC, FHA, FHA 203(k), Private, USDA
Financing VA,VHDA,Cash,Conventional,FHA 203(b),State GI Loan,Joint Venture,FMHA,FHLMC,FHA,FHA 203(k),Private,USDA
Special Listing Condition Standard
Read Less
Want to know what your home might be worth? Contact us for a FREE valuation!

Our team is ready to help you sell your home for the highest possible price ASAP

Bought with Wes W. Stearns • M.O. Wilson Properties
GET MORE INFORMATION





