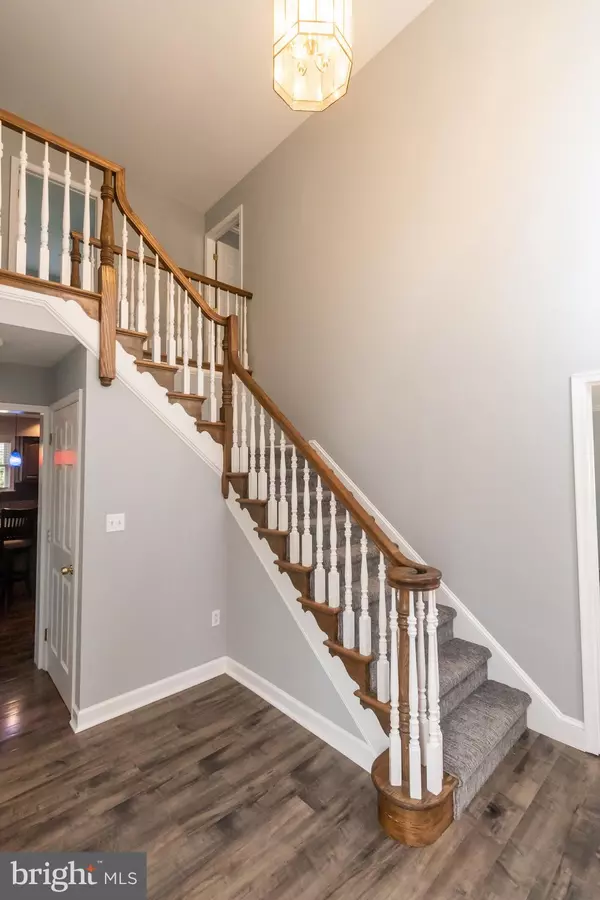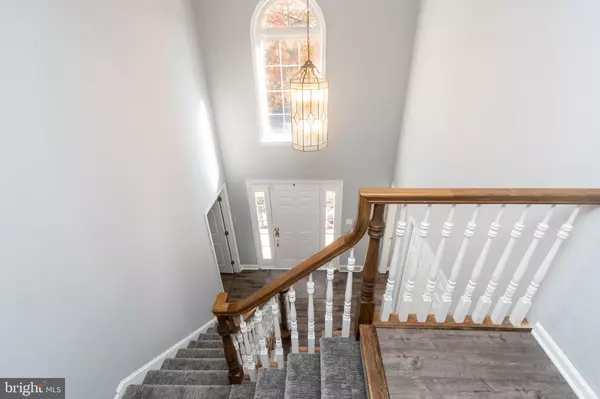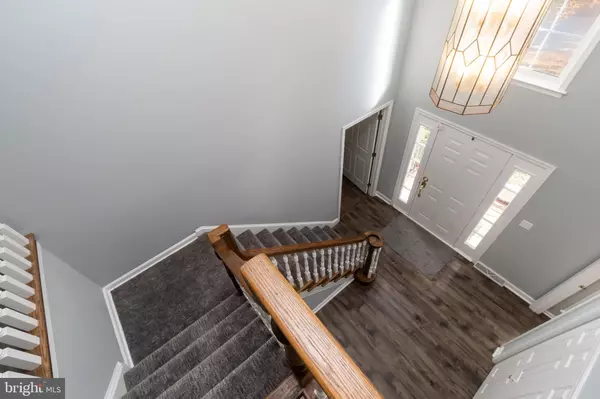$449,900
$449,900
For more information regarding the value of a property, please contact us for a free consultation.
210 WASHINGTON AVE Talleyville, DE 19803
4 Beds
3 Baths
2,475 SqFt
Key Details
Sold Price $449,900
Property Type Single Family Home
Sub Type Detached
Listing Status Sold
Purchase Type For Sale
Square Footage 2,475 sqft
Price per Sqft $181
Subdivision Concord Manor
MLS Listing ID DENC512516
Sold Date 12/28/20
Style Colonial
Bedrooms 4
Full Baths 2
Half Baths 1
HOA Y/N N
Abv Grd Liv Area 2,475
Originating Board BRIGHT
Year Built 1997
Annual Tax Amount $3,092
Tax Year 2020
Lot Size 8,712 Sqft
Acres 0.2
Lot Dimensions 70.00 x 123.20
Property Sub-Type Detached
Property Description
Welcome to this one-of-kind home located in the subdivision of Concord Manor in the heart of N. Wilmington!! This 4-bedroom, 2.5 bath home has been meticulously cared for since it was custom built in 1997. As soon as you walk into the front door youll be greeted by a beautiful two-story foyer, fresh paint and fabulous hardwood flooring. You can also find an updated powder room and two spacious rooms that can be used as separate living spaces or even a home office or play room. The kitchen is prefect for parties and family gatherings as it opens to a dining area and living room with vaulted ceilings, sky lights and a wood burning fireplace for those cold winter nights. Adjacent to the kitchen, you can find another spacious room for more living space or another bedroom. For additional entertainment, you have access to the big backyard which has an updated deck and is fenced in for privacy. As you head upstairs, youll find three spacious bedrooms and an updated hall bathroom. You will also find the Primary bedroom with a walk-in closet and an updated en suite Primary bathroom with a walk-in shower and a two-sink vanity. The basement is partially finished for additional living space and also has a ton of room for storage. This home gives you access to I-95, route 202 and a short distance to the PA state line. It is located on a quiet street with no through traffic. You are also surrounded by great dining, shopping and entertainment. This home is move in ready and waiting for its new owners. Schedule your tour today!
Location
State DE
County New Castle
Area Brandywine (30901)
Zoning NC6.5
Rooms
Basement Partially Finished
Main Level Bedrooms 4
Interior
Interior Features Ceiling Fan(s), Combination Dining/Living, Combination Kitchen/Dining, Curved Staircase, Family Room Off Kitchen, Floor Plan - Open, Kitchen - Eat-In, Kitchen - Gourmet, Kitchen - Island, Kitchen - Table Space, Pantry, Recessed Lighting, Skylight(s), Upgraded Countertops, Walk-in Closet(s), Wood Floors
Hot Water Electric
Heating Forced Air
Cooling Central A/C
Flooring Hardwood
Fireplaces Number 1
Equipment Dishwasher, Disposal, Built-In Microwave, Dryer - Front Loading, Oven/Range - Electric, Refrigerator, Washer - Front Loading, Water Heater
Fireplace Y
Appliance Dishwasher, Disposal, Built-In Microwave, Dryer - Front Loading, Oven/Range - Electric, Refrigerator, Washer - Front Loading, Water Heater
Heat Source Oil
Laundry Main Floor
Exterior
Exterior Feature Deck(s)
Parking Features Inside Access
Garage Spaces 6.0
Utilities Available Cable TV
Water Access N
Roof Type Shingle
Accessibility None
Porch Deck(s)
Attached Garage 2
Total Parking Spaces 6
Garage Y
Building
Story 2
Sewer Public Sewer
Water Public
Architectural Style Colonial
Level or Stories 2
Additional Building Above Grade, Below Grade
New Construction N
Schools
Elementary Schools Lombardy
Middle Schools Springer
High Schools Brandywine
School District Brandywine
Others
Senior Community No
Tax ID 06-064.00-131
Ownership Fee Simple
SqFt Source Assessor
Acceptable Financing Cash, Conventional, FHA, VA
Listing Terms Cash, Conventional, FHA, VA
Financing Cash,Conventional,FHA,VA
Special Listing Condition Standard
Read Less
Want to know what your home might be worth? Contact us for a FREE valuation!

Our team is ready to help you sell your home for the highest possible price ASAP

Bought with Phyllis M Lynch • Keller Williams Real Estate - Media
GET MORE INFORMATION





