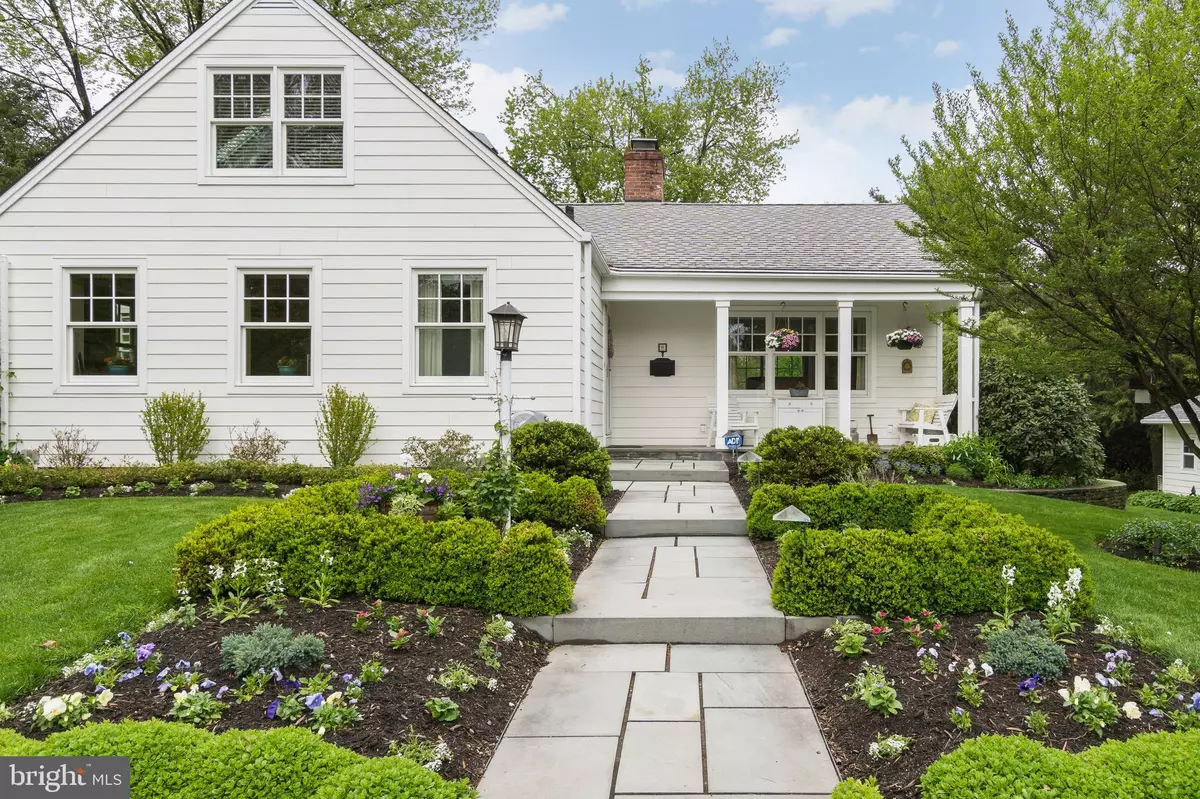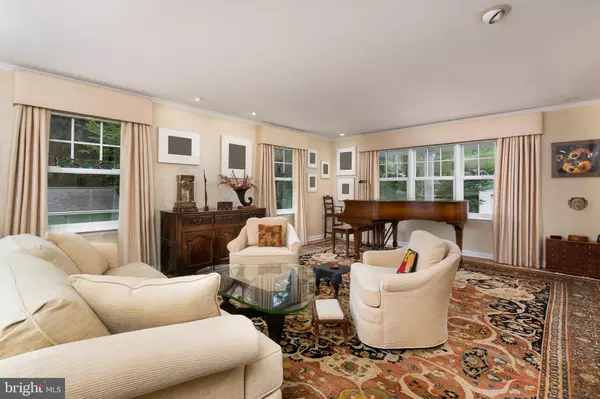$770,000
$700,000
10.0%For more information regarding the value of a property, please contact us for a free consultation.
19 MAPLE LN Pennington, NJ 08534
4 Beds
4 Baths
1.46 Acres Lot
Key Details
Sold Price $770,000
Property Type Single Family Home
Sub Type Detached
Listing Status Sold
Purchase Type For Sale
Subdivision None Available
MLS Listing ID NJME2016170
Sold Date 08/26/22
Style Cape Cod
Bedrooms 4
Full Baths 4
HOA Y/N N
Originating Board BRIGHT
Year Built 1955
Annual Tax Amount $16,374
Tax Year 2021
Lot Size 1.460 Acres
Acres 1.46
Lot Dimensions 0.00 x 0.00
Property Description
This very special property hugging the edge of Pennington is refreshingly unexpected,
inside and out. The supremely private 1.46-acre lot is positively park-like with specimen
trees and colorful plantings attracting winged visitors of every variety. Watching the
activity through the versatile sunrooms picture window is almost as immersive as
enjoying the scene out on the maintenance-free deck. Charming alcoves stand between
the formal rooms, each with a traditional fireplace and hardwood flooring. The cheerful
white kitchen has a downdraft vent hidden within the butcher block island and 2 of
everything - sinks, dishwashers, ovens - for shared cooking and clean-up duties. The
house will have a brand new 4-bedroom septic installed and there are indeed 4 rooms, each with a
lovely full bath attached or nearby, that function wonderfully as bedrooms, but might
also evolve over time to serve other needs. On the main level, extensive built-ins and a
custom walk-in closet make the first bedroom option equally fantastic as an office. With
full-sized windows and a wall of closets, a bright lower level room might be the bedroom
of choice for someone who craves a little extra privacy. Clean-as-a-whistle laundry and
work rooms with locker-style cubbies complete the basement. The sweet and sunny
upstairs bedrooms are loaded with charm and natural light, including the cathedral main
suite with custom storage and a pretty, private bath in soothing shades of cream. A
3-car garage and a large potting/tool shed keep vehicles and gear out of sight, giving all
the attention to the picturesque house and cottage flower garden edged with perennial
evergreens along the front walkway.
Location
State NJ
County Mercer
Area Hopewell Twp (21106)
Zoning R100
Rooms
Other Rooms Living Room, Dining Room, Primary Bedroom, Bedroom 2, Kitchen, Sun/Florida Room, In-Law/auPair/Suite, Laundry, Workshop, Bathroom 2, Bathroom 3, Primary Bathroom, Full Bath
Basement Daylight, Partial
Main Level Bedrooms 1
Interior
Hot Water Natural Gas
Heating Forced Air
Cooling Central A/C
Fireplaces Number 2
Fireplaces Type Brick
Fireplace Y
Heat Source Oil
Laundry Lower Floor
Exterior
Parking Features Additional Storage Area, Garage Door Opener, Oversized
Garage Spaces 6.0
Water Access N
Accessibility None
Total Parking Spaces 6
Garage Y
Building
Story 2.5
Foundation Concrete Perimeter
Sewer On Site Septic
Water Well
Architectural Style Cape Cod
Level or Stories 2.5
Additional Building Above Grade, Below Grade
New Construction N
Schools
Elementary Schools Toll Gate Grammar School
Middle Schools Timberlane
High Schools Hopewell
School District Hopewell Valley Regional Schools
Others
Senior Community No
Tax ID 06-00072-00048
Ownership Fee Simple
SqFt Source Assessor
Special Listing Condition Standard
Read Less
Want to know what your home might be worth? Contact us for a FREE valuation!

Our team is ready to help you sell your home for the highest possible price ASAP

Bought with Linda S Twining • Callaway Henderson Sotheby's Int'l-Princeton
GET MORE INFORMATION





