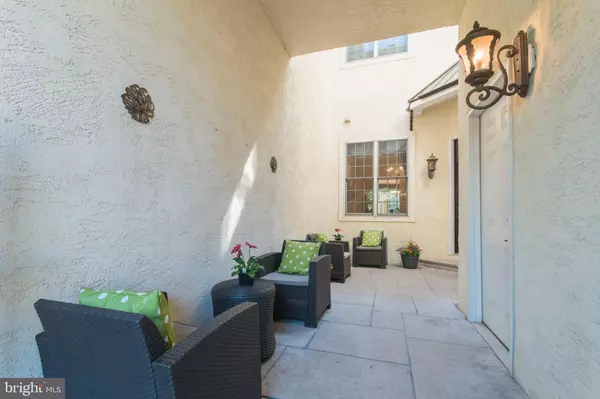$526,900
$524,900
0.4%For more information regarding the value of a property, please contact us for a free consultation.
2 BREYER CT #2A Elkins Park, PA 19027
3 Beds
4 Baths
3,417 SqFt
Key Details
Sold Price $526,900
Property Type Condo
Sub Type Condo/Co-op
Listing Status Sold
Purchase Type For Sale
Square Footage 3,417 sqft
Price per Sqft $154
Subdivision Breyer Court
MLS Listing ID PAMC2040848
Sold Date 09/30/22
Style Colonial
Bedrooms 3
Full Baths 2
Half Baths 2
Condo Fees $560/mo
HOA Y/N N
Abv Grd Liv Area 2,637
Originating Board BRIGHT
Year Built 2005
Annual Tax Amount $12,000
Tax Year 2021
Lot Size 3,417 Sqft
Acres 0.08
Lot Dimensions 0.00 x 0.00
Property Description
Absolutely beautiful townhome in the very desirable gated community of Breyer Court. Approximately 3500 square feet of living space which includes the finished lower level. Exterior resembles a French inspired design. Gorgeous center courtyard with a fountain located in the middle of the community. All meticulously maintained by the management company. Really nothing to do outdoors. Enter the private front gated courtyard to the front door of this magnificent home. You will be greeted in the formal living room with beautiful hardwood floors which cover most of the main level. This home was the former model / sample home back in the day, so many extra touches added, to include custom full wall of bookcases in formal living room. Ample sized dining room, with pillars & crown moldings, chair railing, adjacent to the gourmet kitchen, with a breakfast nook. Next to the kitchen is a family / great room with gas fireplace, and doors out to the rear deck, with views of wooded area. Main level has a very open & airy floor plan, great flow for entertaining. Upper level with an expansive main suite that is sure to please, includes tray ceiling recessed lighting, sitting area, large main bathroom with stall shower and soaking tub. Also two other bedrooms at the opposite end of upper level with hall bath leaving more privacy for the main bedroom occupants. Let's travel down to the the exquisite professional finished lower level with walk out door to a patio below deck space above. There are custom made wall of bookshelves & a bar space. Possible lower level bedroom set up if needed, equipped with beautiful powder room. Recent updates to include: 2022 new furnace, 2020 new dishwasher, 2019 new clothes washer, 2020 garage door opener, dedicated circuit / electrical outlet for electric car, deck fascia replaced. This property is conveniently located to major routes for easy commuting. This home is a true gem you will not be disappointed when you make your visit.
Location
State PA
County Montgomery
Area Cheltenham Twp (10631)
Zoning RESIDENTIAL
Rooms
Basement Fully Finished
Interior
Hot Water Natural Gas
Heating Forced Air
Cooling Central A/C
Fireplaces Number 1
Heat Source Natural Gas
Exterior
Parking Features Additional Storage Area, Garage - Front Entry, Garage Door Opener
Garage Spaces 4.0
Water Access N
Accessibility None
Attached Garage 2
Total Parking Spaces 4
Garage Y
Building
Story 2
Foundation Other
Sewer Public Sewer
Water Public
Architectural Style Colonial
Level or Stories 2
Additional Building Above Grade, Below Grade
New Construction N
Schools
School District Cheltenham
Others
Pets Allowed Y
HOA Fee Include Common Area Maintenance,Ext Bldg Maint,Insurance,Lawn Maintenance,Security Gate,Snow Removal
Senior Community No
Tax ID 31-00-03127-523
Ownership Fee Simple
SqFt Source Assessor
Special Listing Condition Standard
Pets Allowed Case by Case Basis
Read Less
Want to know what your home might be worth? Contact us for a FREE valuation!

Our team is ready to help you sell your home for the highest possible price ASAP

Bought with Gwen Roedel • Keller Williams Real Estate - Newtown

GET MORE INFORMATION





