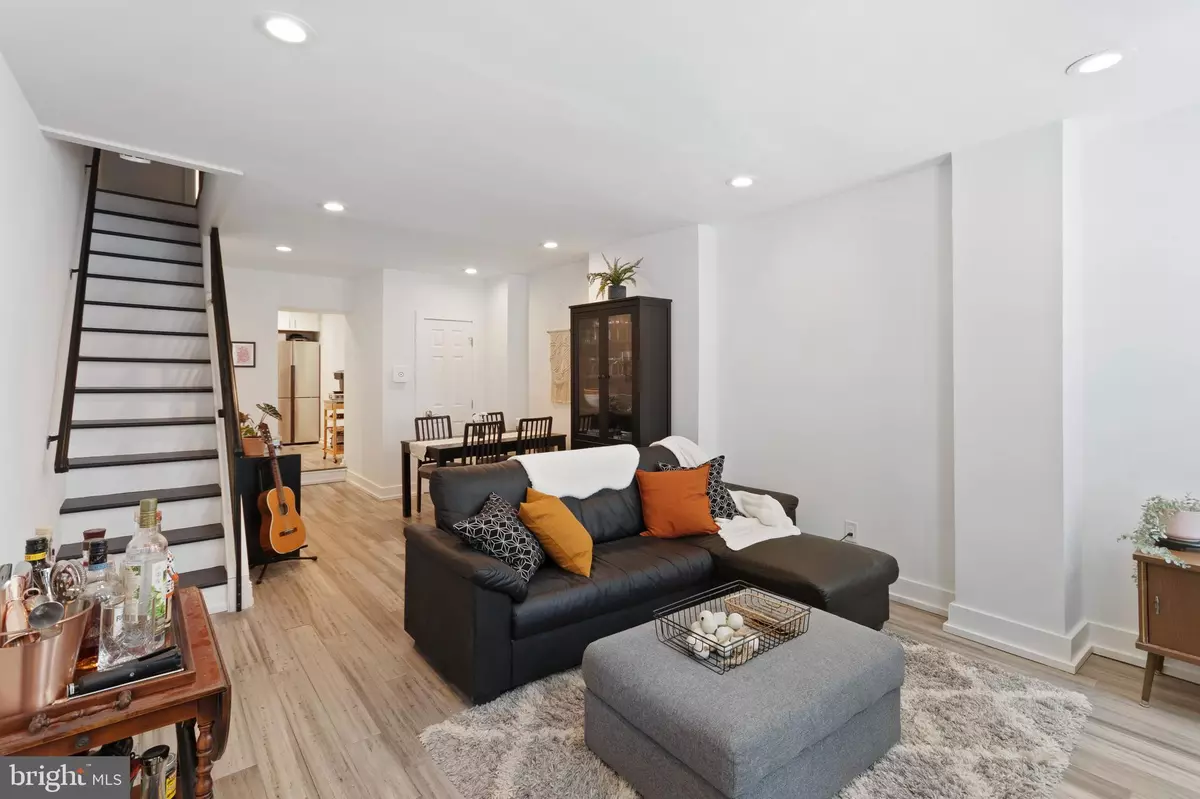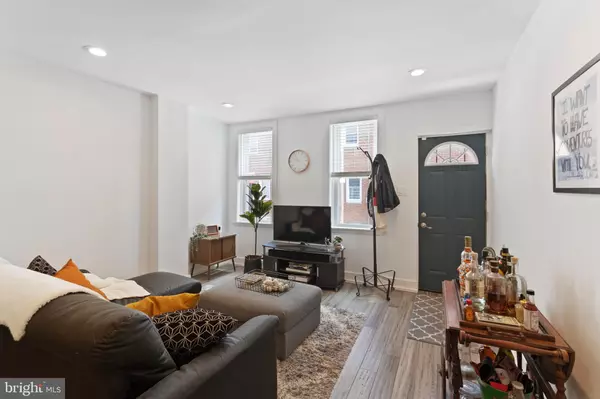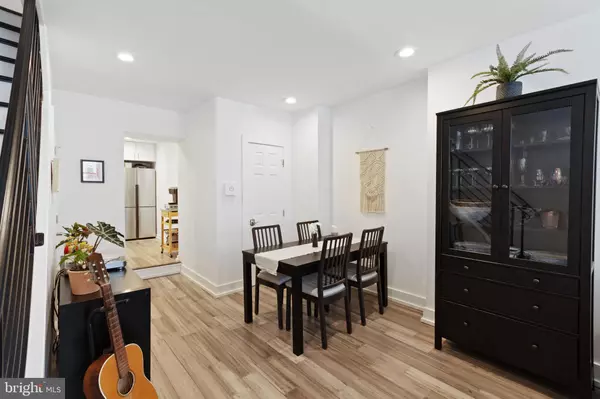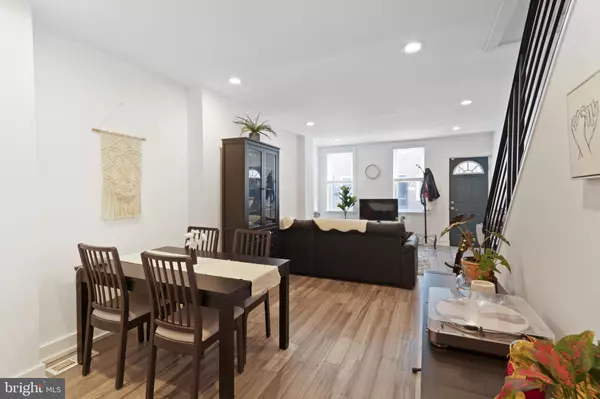$269,000
$269,000
For more information regarding the value of a property, please contact us for a free consultation.
518 WINTON ST Philadelphia, PA 19148
2 Beds
2 Baths
958 SqFt
Key Details
Sold Price $269,000
Property Type Townhouse
Sub Type Interior Row/Townhouse
Listing Status Sold
Purchase Type For Sale
Square Footage 958 sqft
Price per Sqft $280
Subdivision Whitman
MLS Listing ID PAPH2123086
Sold Date 07/29/22
Style Contemporary,Traditional
Bedrooms 2
Full Baths 1
Half Baths 1
HOA Y/N N
Abv Grd Liv Area 958
Originating Board BRIGHT
Year Built 1920
Annual Tax Amount $2,851
Tax Year 2022
Lot Size 680 Sqft
Acres 0.02
Lot Dimensions 14.00 x 48.00
Property Description
Adorable, recently renovated home nestled on a quiet street in Whitman. Two spacious bedrooms, 1.5 bathrooms + second floor laundry! Open floor plan living room / dining room through out the main floor with modern upgrades and lots of natural light. A half bath conveniently located on the main level along with a fenced in patio off the kitchen. The kitchen is updated with stainless steel appliances, granite counter tops and plenty of cabinet space. On the second floor you will find 2 spacious bedrooms, a large bathroom, and an open laundry area. There is a walk-in closet in the front bedroom perfect for your entire wardrobe. The lower level of the home has tons of potential and makes for a great storage space. Easy access to 95, big box stores on Columbus Blvd, close to local favorites and Mifflin Square park. Permitted parking street!
Location
State PA
County Philadelphia
Area 19148 (19148)
Zoning RSA5
Rooms
Other Rooms Living Room, Dining Room, Kitchen, Basement, Laundry
Basement Unfinished
Interior
Hot Water Natural Gas
Heating Forced Air
Cooling Central A/C
Heat Source Natural Gas
Exterior
Water Access N
Accessibility None
Garage N
Building
Story 2
Foundation Brick/Mortar
Sewer Public Sewer
Water Public
Architectural Style Contemporary, Traditional
Level or Stories 2
Additional Building Above Grade, Below Grade
New Construction N
Schools
Elementary Schools John H Taggart School
Middle Schools John H Taggart School
High Schools Horace Furness
School District The School District Of Philadelphia
Others
Senior Community No
Tax ID 392105500
Ownership Fee Simple
SqFt Source Assessor
Acceptable Financing Cash, Conventional, FHA
Listing Terms Cash, Conventional, FHA
Financing Cash,Conventional,FHA
Special Listing Condition Standard
Read Less
Want to know what your home might be worth? Contact us for a FREE valuation!

Our team is ready to help you sell your home for the highest possible price ASAP

Bought with Emily Greenspan Light • Compass RE

GET MORE INFORMATION





