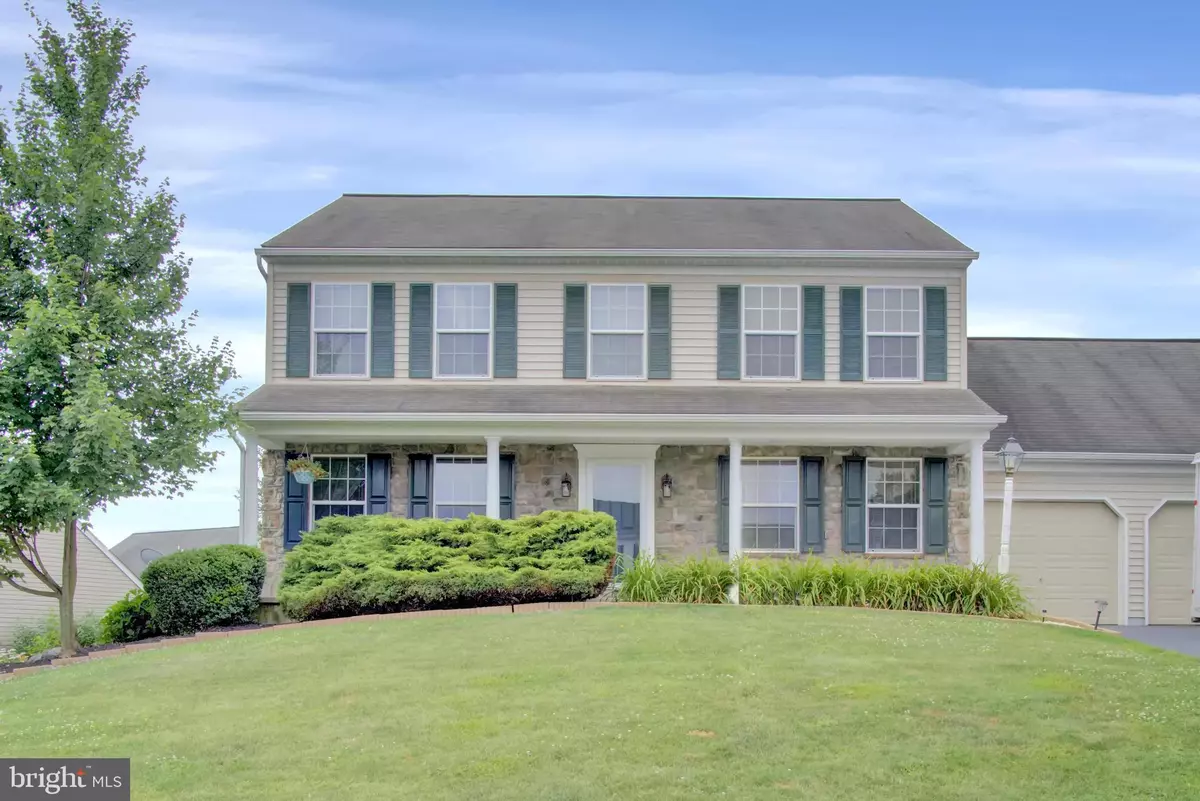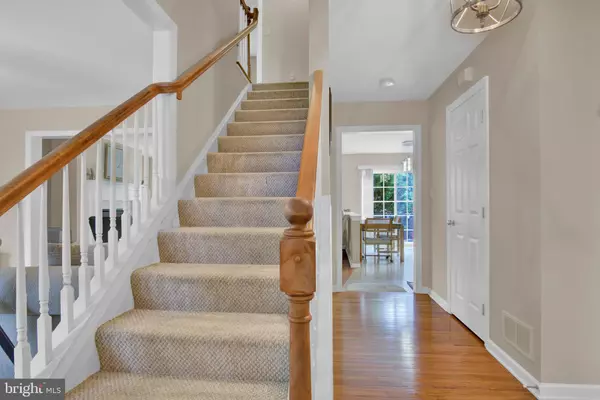$375,000
$375,000
For more information regarding the value of a property, please contact us for a free consultation.
620 STERLING DR Red Lion, PA 17356
4 Beds
4 Baths
2,160 SqFt
Key Details
Sold Price $375,000
Property Type Single Family Home
Sub Type Detached
Listing Status Sold
Purchase Type For Sale
Square Footage 2,160 sqft
Price per Sqft $173
Subdivision Allyson'S Crossing
MLS Listing ID PAYK2024978
Sold Date 08/30/22
Style Colonial
Bedrooms 4
Full Baths 3
Half Baths 1
HOA Y/N N
Abv Grd Liv Area 2,160
Originating Board BRIGHT
Year Built 2006
Annual Tax Amount $5,853
Tax Year 2021
Lot Size 10,202 Sqft
Acres 0.23
Property Description
This immaculately maintained colonial is ready to continue to be loved by you! Pride of ownership shines throughout - evident immediately when you round the bend on quiet Sterling Drive and take in the freshly painted shutters, well maintained exterior, and mature and detailed landscaping the owners have spent years carefully crafting - hello curb appeal! Through the front door into the bright foyer, you are greeted by a sizeable dining room to your right with plenty of room for gatherings, and a formal living room to your left adjoining the family room. The kitchen is open concept, featuring an island with granite counter, upgraded cabinets and backsplash, newer appliances, walk-out to the oversize two car garage, and an eat-in dining area perfect for those morning breakfasts. The kitchen is open to the family room with gas fireplace and the entire first floor has a modern, open feel. But the best part? The double sliding glass door out to the deck, where the homeowner has created a total oasis of space. Sit in your private, heavily landscaped sanctuary in the quiet with no views of any neighbors and sip your coffee (or enjoy a happy hour!) - it's truly your own mini escape right at home. Upstairs, the primary suite features a vaulted ceiling, walk-in closet, and en suite bath with separate tub and shower, and oversize upgraded vanity with double sinks. Three more sizable bedrooms complete the second floor in a neutral palette with an additional full bath with tub/shower combo and upgraded vanity. The laundry space also resides on the second floor for convenience! The owners have completely finished the basement during their time here, which includes an expansive family or game room, additional gym, bedroom, or office area, and full bath with shower. Plenty of space for the entire family abounds in this meticulously maintained home that is simply a joy to live in. The neighborhood is perfectly situated just minutes from Red Lion, Windsor Wonderland, and close to 83 for commuting. You won't want to miss this gem of a home to make your own.
Location
State PA
County York
Area Windsor Twp (15253)
Zoning R
Rooms
Basement Full, Improved, Interior Access
Interior
Hot Water Natural Gas
Heating Forced Air
Cooling Central A/C
Heat Source Natural Gas
Exterior
Parking Features Inside Access
Garage Spaces 2.0
Water Access N
Roof Type Asphalt,Shingle
Accessibility None
Attached Garage 2
Total Parking Spaces 2
Garage Y
Building
Story 2
Foundation Block
Sewer Public Sewer
Water Public
Architectural Style Colonial
Level or Stories 2
Additional Building Above Grade, Below Grade
New Construction N
Schools
Elementary Schools Locust Grove
Middle Schools Red Lion Area Junior
High Schools Red Lion Area Senior
School District Red Lion Area
Others
Senior Community No
Tax ID 53-000-36-0095-00-00000
Ownership Fee Simple
SqFt Source Assessor
Acceptable Financing Cash, Conventional, FHA, VA
Horse Property N
Listing Terms Cash, Conventional, FHA, VA
Financing Cash,Conventional,FHA,VA
Special Listing Condition Standard
Read Less
Want to know what your home might be worth? Contact us for a FREE valuation!

Our team is ready to help you sell your home for the highest possible price ASAP

Bought with Alexandra Lee Nave • Coldwell Banker Realty

GET MORE INFORMATION





