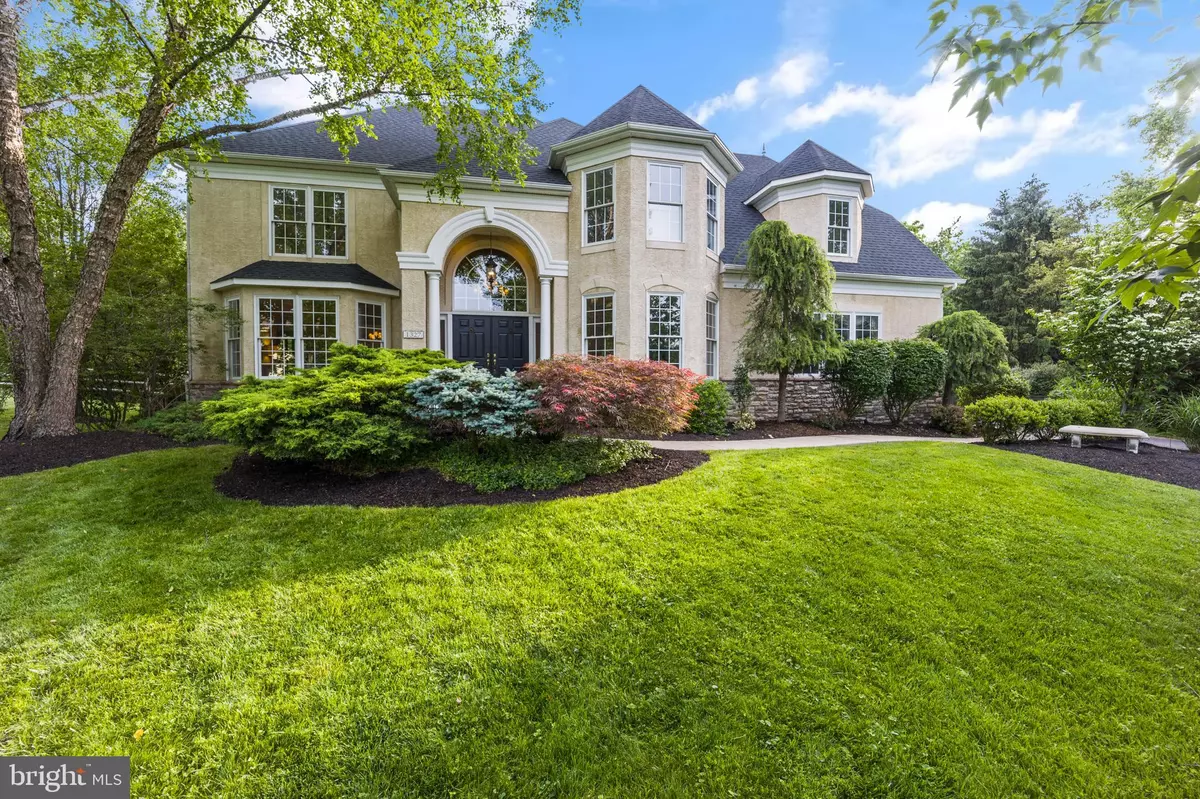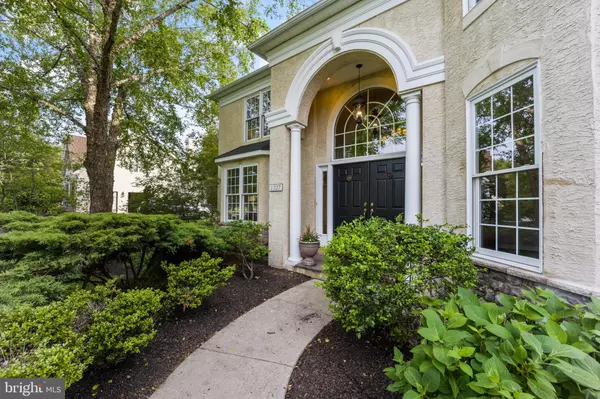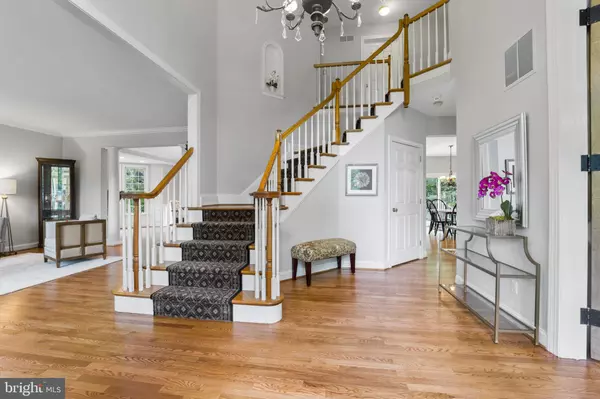$810,000
$750,000
8.0%For more information regarding the value of a property, please contact us for a free consultation.
1327 EMERSON CT Ambler, PA 19002
4 Beds
4 Baths
3,595 SqFt
Key Details
Sold Price $810,000
Property Type Single Family Home
Sub Type Detached
Listing Status Sold
Purchase Type For Sale
Square Footage 3,595 sqft
Price per Sqft $225
Subdivision Walden Woods
MLS Listing ID PAMC695894
Sold Date 07/14/21
Style Colonial
Bedrooms 4
Full Baths 4
HOA Fees $16/ann
HOA Y/N Y
Abv Grd Liv Area 3,595
Originating Board BRIGHT
Year Built 2000
Annual Tax Amount $12,339
Tax Year 2020
Lot Size 0.407 Acres
Acres 0.41
Lot Dimensions 81.00 x 0.00
Property Description
Open House Sunday 6/6/2021 NEW SUMMER HOURS 11AM-1PM. If a sparkling blue pool, with a large deck, on a gorgeous lot, surrounded by trees are not enough for you, then 1327 Emerson Court has loads more inside that will capture your fancy and your imagination. This four-bedroom home is filled with gracious touches and spacious rooms and is an entertainers delight. The master suite has a large, sunny bathroom and a peaceful vibe. The three other bedrooms have plenty of room to serve as bedrooms, home offices, workout spaces, and even more. Two bedrooms share a spacious bath, and the third bedroom has its own private in-suite bath. A full basement has loads of room for storing your treasures or is ideal for finishing off as a game room or second family room. Speaking of family room and this one has a fireplace you will not believe the gorgeous, huge windows that cast an amazing light into the family room, kitchen and beyond. This house is ready to become your home.
Location
State PA
County Montgomery
Area Horsham Twp (10636)
Zoning R2
Rooms
Other Rooms Living Room, Dining Room, Primary Bedroom, Bedroom 2, Bedroom 3, Bedroom 4, Kitchen, Family Room
Basement Full
Interior
Interior Features Breakfast Area, Carpet, Dining Area, Kitchen - Island, Wood Floors
Hot Water Natural Gas
Heating Forced Air
Cooling Central A/C
Fireplaces Number 1
Heat Source Natural Gas
Exterior
Parking Features Garage - Side Entry, Garage Door Opener, Inside Access
Garage Spaces 2.0
Water Access N
Accessibility None
Attached Garage 2
Total Parking Spaces 2
Garage Y
Building
Story 2
Sewer Public Sewer
Water Public
Architectural Style Colonial
Level or Stories 2
Additional Building Above Grade, Below Grade
New Construction N
Schools
Elementary Schools Simmons
Middle Schools Keith Valley
High Schools Hatboro-Horsham
School District Hatboro-Horsham
Others
Senior Community No
Tax ID 36-00-04139-012
Ownership Fee Simple
SqFt Source Assessor
Special Listing Condition Standard
Read Less
Want to know what your home might be worth? Contact us for a FREE valuation!

Our team is ready to help you sell your home for the highest possible price ASAP

Bought with Lacy Peacock • Keller Williams Real Estate-Montgomeryville
GET MORE INFORMATION





