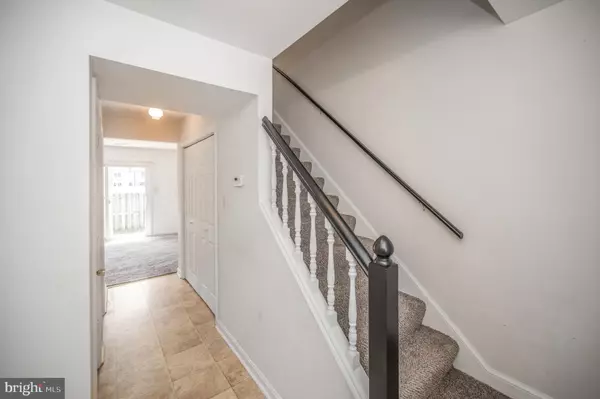$274,900
$274,900
For more information regarding the value of a property, please contact us for a free consultation.
144 WANKOMA DR Remington, VA 22734
3 Beds
2 Baths
1,347 SqFt
Key Details
Sold Price $274,900
Property Type Townhouse
Sub Type Interior Row/Townhouse
Listing Status Sold
Purchase Type For Sale
Square Footage 1,347 sqft
Price per Sqft $204
Subdivision Wankoma Village
MLS Listing ID VAFQ2005296
Sold Date 08/29/22
Style Colonial
Bedrooms 3
Full Baths 1
Half Baths 1
HOA Fees $74/mo
HOA Y/N Y
Abv Grd Liv Area 1,347
Originating Board BRIGHT
Year Built 1987
Annual Tax Amount $1,524
Tax Year 2021
Lot Size 1,281 Sqft
Acres 0.03
Property Description
Professional photos coming 7/12/2022. If you are looking for a move in ready home with not much yard work to do, make an appointment and check this one out. 3 bedroom 1.5 bath ready for a new owner. Why rent, when you can buy? Fenced in rear yard. Rear deck. Main level laundry. Washer and dryer convey. Freshly power washed as well as the deck. Gutters professionally cleaned 6/22. A/C serviced to include cleaning and tune up both inside and outside. HEPA filter and blue light installed 2021. Hall bath vanity light replaced 2021. Roof replaced 2018. Hard water magnetic softener 2021. Hot water heater replaced 2017, Dishwasher 2017, Refrigerator 2016, Dryer 2016, Countertop, sink, faucet, garbage disposal and kitchen backsplash 2016. New outlet and covers installed thru out. Walk to town.
Location
State VA
County Fauquier
Zoning THC
Rooms
Other Rooms Living Room, Dining Room, Primary Bedroom, Bedroom 2, Bedroom 3, Kitchen, Laundry
Interior
Interior Features Ceiling Fan(s), Dining Area, Floor Plan - Traditional
Hot Water Electric
Heating Heat Pump(s)
Cooling Ceiling Fan(s), Heat Pump(s)
Equipment Dishwasher, Disposal, Dryer, Refrigerator, Stove, Washer, Water Heater
Furnishings No
Fireplace N
Window Features Double Pane
Appliance Dishwasher, Disposal, Dryer, Refrigerator, Stove, Washer, Water Heater
Heat Source Electric
Exterior
Exterior Feature Deck(s)
Garage Spaces 2.0
Parking On Site 2
Fence Privacy, Rear
Amenities Available Tot Lots/Playground
Water Access N
Roof Type Asphalt
Accessibility Other
Porch Deck(s)
Total Parking Spaces 2
Garage N
Building
Lot Description No Thru Street
Story 2
Foundation Crawl Space
Sewer Public Sewer
Water Public
Architectural Style Colonial
Level or Stories 2
Additional Building Above Grade, Below Grade
Structure Type Dry Wall
New Construction N
Schools
Elementary Schools M. M. Pierce
Middle Schools Cedar Lee
High Schools Liberty
School District Fauquier County Public Schools
Others
Pets Allowed Y
HOA Fee Include Common Area Maintenance,Trash
Senior Community No
Tax ID 6877-98-1523
Ownership Fee Simple
SqFt Source Estimated
Acceptable Financing Cash, Conventional, FHA, VA
Listing Terms Cash, Conventional, FHA, VA
Financing Cash,Conventional,FHA,VA
Special Listing Condition Standard
Pets Allowed Cats OK, Dogs OK
Read Less
Want to know what your home might be worth? Contact us for a FREE valuation!

Our team is ready to help you sell your home for the highest possible price ASAP

Bought with Diane G McCawley • United Real Estate

GET MORE INFORMATION





