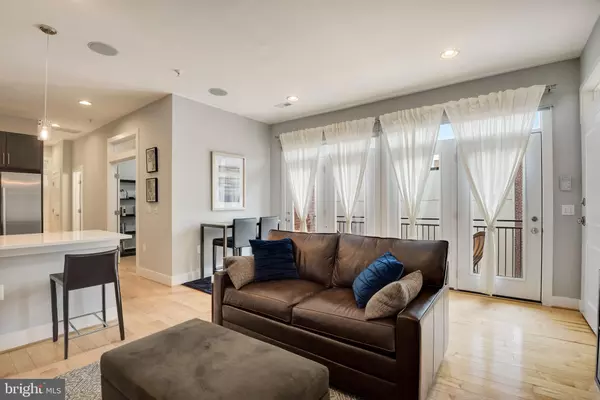$899,000
$899,000
For more information regarding the value of a property, please contact us for a free consultation.
1793 LANIER PL NW #7 Washington, DC 20009
2 Beds
2 Baths
1,112 SqFt
Key Details
Sold Price $899,000
Property Type Condo
Sub Type Condo/Co-op
Listing Status Sold
Purchase Type For Sale
Square Footage 1,112 sqft
Price per Sqft $808
Subdivision Lanier Heights
MLS Listing ID DCDC524558
Sold Date 07/15/21
Style Victorian
Bedrooms 2
Full Baths 2
Condo Fees $467/mo
HOA Y/N N
Abv Grd Liv Area 1,112
Originating Board BRIGHT
Year Built 2012
Annual Tax Amount $6,004
Tax Year 2020
Property Description
Sun drenched, spacious, and updated! This two-level unit offers 2 spacious bedrooms, 2 full baths, 2 outdoor spaces, and PRIVATE parking! The sun-drenched open living area features floor to ceiling windows and dual glass doors to your main level balcony. Walk in to your open kitchen to find brand new Quartz countertops, new backsplash, high end appliances, bar seating, and plenty of storage. The large owner's suite has 2 skylights with plenty of room for a king sized bed. Owner's bath offers dual sinks, large walk-in shower, brand new quartz countertops, and the walk-in closet adjacent. Head upstairs to the second level and enjoy the perfect space for entertaining guests. This room would also be a great home gym, media room, or office space! Perhaps the best feature of the unit though is the private rooftop deck to which you can enjoy the serene sounds of the tree-lined streets and plenty of sunsets. Washer dryer in unit, reserved parking behind the building and it's pet friendly! Don't forget to enjoy the vibrant neighborhood of Adam's Morgan just steps away to great restaurants and entertainment. Located right across the street from Philz and Tail Up Goat!
Location
State DC
County Washington
Zoning RF-1
Rooms
Other Rooms Den
Main Level Bedrooms 2
Interior
Interior Features Combination Kitchen/Dining, Combination Kitchen/Living, Dining Area, Entry Level Bedroom, Floor Plan - Open, Kitchen - Eat-In, Primary Bath(s), Skylight(s), Wood Floors
Hot Water Electric
Heating Heat Pump(s)
Cooling Central A/C
Equipment Built-In Microwave, Dishwasher, Disposal, Dryer, Icemaker, Oven/Range - Electric, Refrigerator, Stainless Steel Appliances, Washer
Fireplace N
Appliance Built-In Microwave, Dishwasher, Disposal, Dryer, Icemaker, Oven/Range - Electric, Refrigerator, Stainless Steel Appliances, Washer
Heat Source Electric
Laundry Dryer In Unit, Washer In Unit, Has Laundry
Exterior
Exterior Feature Balcony, Deck(s), Roof
Garage Spaces 1.0
Parking On Site 1
Amenities Available None
Water Access N
Accessibility None
Porch Balcony, Deck(s), Roof
Total Parking Spaces 1
Garage N
Building
Story 2
Unit Features Garden 1 - 4 Floors
Sewer Public Sewer
Water Public
Architectural Style Victorian
Level or Stories 2
Additional Building Above Grade, Below Grade
New Construction N
Schools
School District District Of Columbia Public Schools
Others
HOA Fee Include Insurance,Management,Sewer,Water,Trash
Senior Community No
Tax ID 2583//2103
Ownership Condominium
Special Listing Condition Standard
Read Less
Want to know what your home might be worth? Contact us for a FREE valuation!

Our team is ready to help you sell your home for the highest possible price ASAP

Bought with Gordon P Harrison • Compass

GET MORE INFORMATION





