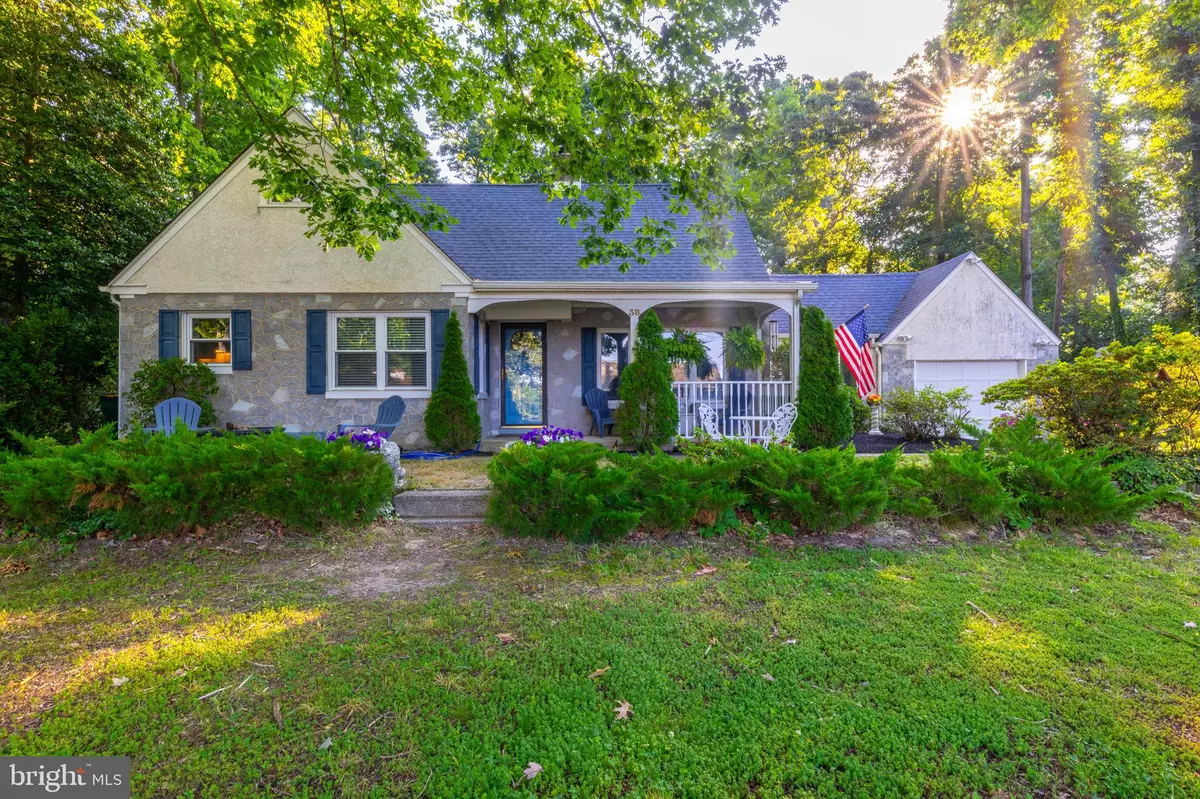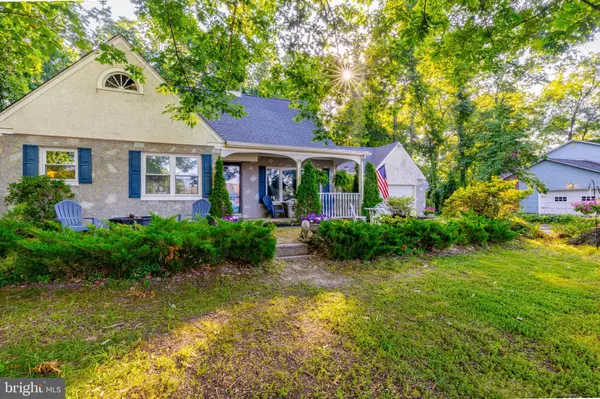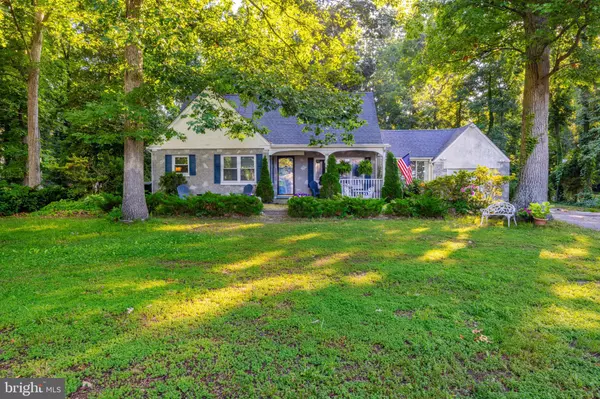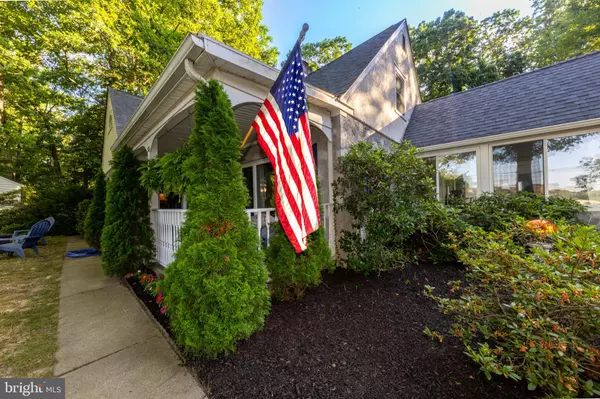$265,000
$259,000
2.3%For more information regarding the value of a property, please contact us for a free consultation.
38 SUNSET LAKE RD Bridgeton, NJ 08302
3 Beds
3 Baths
1,572 SqFt
Key Details
Sold Price $265,000
Property Type Single Family Home
Sub Type Detached
Listing Status Sold
Purchase Type For Sale
Square Footage 1,572 sqft
Price per Sqft $168
MLS Listing ID NJCB2007742
Sold Date 09/22/22
Style Bungalow
Bedrooms 3
Full Baths 3
HOA Y/N N
Abv Grd Liv Area 1,572
Originating Board BRIGHT
Year Built 1955
Annual Tax Amount $6,064
Tax Year 2020
Lot Size 0.340 Acres
Acres 0.34
Lot Dimensions 0.00 x 0.00
Property Description
Welcome home to 38 Sunset Lake Road in desirable Upper Deerfield! This beautiful 3 Bedroom 3 Bathroom, 2 story home is just waiting for its new family. You can see tranquil Sunset Lake from your kitchen table and it is just a short drive to access this gorgeous lake. Situated on a large, tree-lined lot, enter the foyer from the covered front porch. Once inside you will appreciate all this home has to offer. Straight ahead is a large coat closet, with first floor full bath off to the left. Go right into the living room with gleaming hardwood floors, wood panel wainscoting, and a cozy wood burning fireplace for those colder months. Just off the living room, you will find the Florida room currently being utilized as an exercise room. The kitchen features laminate tile flooring, newer stainless steel appliances, gorgeous cabinets, and a double sink. This lovely home includes an attached 1-car garage for convenient covered parking. The primary bedroom is located on the first floor. Upstairs you will find two additional bedrooms, as well as a second full bath. Whether it is additional family space (including third full bath), recreation, or more storage, this full finished basement has it all. Enjoy the teeming foliage, and additional privacy it provides to your fenced in backyard. Call now to tour this lovely home, before it's gone!
Location
State NJ
County Cumberland
Area Upper Deerfield Twp (20613)
Zoning R2
Rooms
Other Rooms Living Room, Bedroom 2, Bedroom 3, Kitchen, Family Room, Bedroom 1, Exercise Room, Recreation Room, Bathroom 1, Bathroom 2, Bathroom 3
Basement Fully Finished
Main Level Bedrooms 1
Interior
Interior Features Carpet, Ceiling Fan(s), Crown Moldings, Floor Plan - Traditional, Kitchen - Eat-In, Wainscotting, Entry Level Bedroom
Hot Water Oil
Heating Steam, Radiator
Cooling Ceiling Fan(s), Window Unit(s)
Flooring Hardwood, Ceramic Tile, Carpet, Vinyl
Equipment Oven/Range - Electric, Refrigerator, Dishwasher, Microwave, Stainless Steel Appliances, Washer, Dryer
Appliance Oven/Range - Electric, Refrigerator, Dishwasher, Microwave, Stainless Steel Appliances, Washer, Dryer
Heat Source Oil
Laundry Basement
Exterior
Parking Features Additional Storage Area, Covered Parking, Garage - Front Entry, Inside Access
Garage Spaces 4.0
Fence Privacy, Rear
Water Access N
View Lake, Trees/Woods
Roof Type Asphalt,Shingle
Accessibility None
Attached Garage 1
Total Parking Spaces 4
Garage Y
Building
Lot Description Landscaping
Story 2
Foundation Block
Sewer Public Sewer
Water Public
Architectural Style Bungalow
Level or Stories 2
Additional Building Above Grade, Below Grade
New Construction N
Schools
School District Cumberland Regional Distr Schools
Others
Senior Community No
Tax ID 13-01703-00014
Ownership Fee Simple
SqFt Source Assessor
Acceptable Financing Cash, Conventional, FHA, VA
Listing Terms Cash, Conventional, FHA, VA
Financing Cash,Conventional,FHA,VA
Special Listing Condition Standard
Read Less
Want to know what your home might be worth? Contact us for a FREE valuation!

Our team is ready to help you sell your home for the highest possible price ASAP

Bought with Eric S Macon • Better Homes and Gardens Real Estate Maturo

GET MORE INFORMATION





