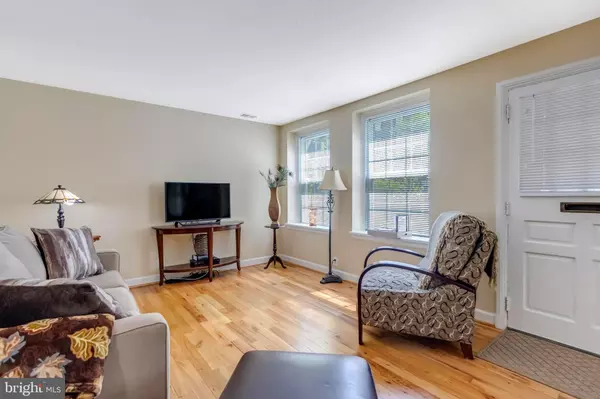$420,000
$420,000
For more information regarding the value of a property, please contact us for a free consultation.
2803 S ABINGDON ST Arlington, VA 22206
2 Beds
1 Bath
895 SqFt
Key Details
Sold Price $420,000
Property Type Condo
Sub Type Condo/Co-op
Listing Status Sold
Purchase Type For Sale
Square Footage 895 sqft
Price per Sqft $469
Subdivision Fairlington Villages
MLS Listing ID VAAR2015878
Sold Date 06/02/22
Style Other
Bedrooms 2
Full Baths 1
Condo Fees $350/mo
HOA Y/N N
Abv Grd Liv Area 895
Originating Board BRIGHT
Year Built 1944
Annual Tax Amount $3,786
Tax Year 2021
Property Description
Welcome to Fairlington Villages, a lushly landscaped paradise tucked away in the heart of amenity-rich Shirlington! Located in the North Fairlington Historic District, this is the Fairfax model, at the end of a quiet cul-de-sac. This delightful home has an incredible, fenced patio that you must see to believe! This home gets lots of southern-exposure sunlight, and boasts incredible hardwood floors! These are the original hardwoods from 1944, which were deftly re-sanded and resealed in 2017. The kitchen was also updated in 2017 with stainless steel appliances, shaker cabinets, granite counters, overhead pot lights, and LVF flooring. The bathroom also was updated in 2017 with new lighting, faucets, granite vanity, and lovely hexagonal flooring tiles. New water heater was installed in 2017. Double-hung, double-pane energy efficient windows installed throughout in 2007. Amenities include 6 pools, tennis courts, playgrounds, tranquil open spaces with benches, and EV charging stations. The condo association maintains ample reserves, and has never had a special assessment it its history. The grounds/exterior structures are on an ongoing maintenance schedule. Fence/gate on this unit is scheduled to be replaced next year. Its just steps away from a vast array of interesting restaurants and shopping options, Signature Theater, and Harris Teeters! Just off of I395, with easy access to downtown DC, the airport, and the metro. Special bus goes directly to the Pentagon. Ill be hosting an open house this Sunday, from 1-4pm. This one is a MUST SEE!
Location
State VA
County Arlington
Zoning RA14-26
Direction South
Rooms
Other Rooms Living Room, Dining Room, Bedroom 2, Kitchen, Bedroom 1, Bathroom 1
Main Level Bedrooms 2
Interior
Interior Features Dining Area, Floor Plan - Open, Kitchen - Galley, Upgraded Countertops, Walk-in Closet(s), Window Treatments, Wood Floors
Hot Water Electric
Heating Forced Air
Cooling Central A/C
Flooring Hardwood, Luxury Vinyl Tile, Carpet
Equipment Built-In Microwave, Dishwasher, Disposal, Exhaust Fan, Oven/Range - Electric, Refrigerator, Stainless Steel Appliances, Washer/Dryer Stacked
Fireplace N
Window Features Double Hung,Double Pane,Energy Efficient
Appliance Built-In Microwave, Dishwasher, Disposal, Exhaust Fan, Oven/Range - Electric, Refrigerator, Stainless Steel Appliances, Washer/Dryer Stacked
Heat Source Electric
Laundry Dryer In Unit, Washer In Unit
Exterior
Exterior Feature Patio(s), Enclosed
Amenities Available Common Grounds, Jog/Walk Path, Pool - Outdoor, Swimming Pool
Water Access N
Accessibility None
Porch Patio(s), Enclosed
Garage N
Building
Story 1
Unit Features Garden 1 - 4 Floors
Sewer Public Septic
Water Public
Architectural Style Other
Level or Stories 1
Additional Building Above Grade, Below Grade
New Construction N
Schools
Elementary Schools Claremont
Middle Schools Gunston
High Schools Wakefield
School District Arlington County Public Schools
Others
Pets Allowed Y
HOA Fee Include Common Area Maintenance,Ext Bldg Maint,Pool(s),Snow Removal,Trash,Water
Senior Community No
Tax ID 29-004-253
Ownership Condominium
Acceptable Financing Cash, Conventional, FHA, VA
Listing Terms Cash, Conventional, FHA, VA
Financing Cash,Conventional,FHA,VA
Special Listing Condition Standard
Pets Allowed Case by Case Basis
Read Less
Want to know what your home might be worth? Contact us for a FREE valuation!

Our team is ready to help you sell your home for the highest possible price ASAP

Bought with Anthony P Coleman • Compass

GET MORE INFORMATION





