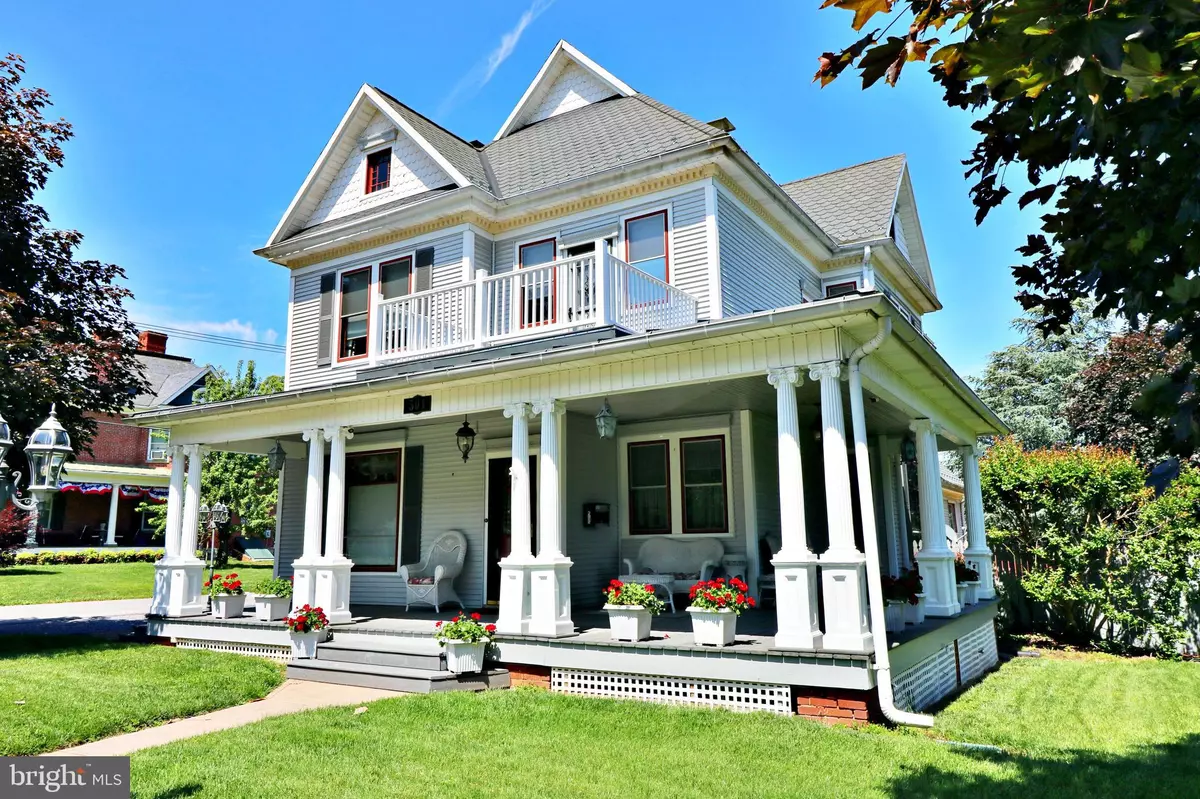$475,000
$475,000
For more information regarding the value of a property, please contact us for a free consultation.
501 S MILDRED ST Charles Town, WV 25414
5 Beds
3 Baths
3,081 SqFt
Key Details
Sold Price $475,000
Property Type Single Family Home
Sub Type Detached
Listing Status Sold
Purchase Type For Sale
Square Footage 3,081 sqft
Price per Sqft $154
Subdivision None Available
MLS Listing ID WVJF142256
Sold Date 07/07/21
Style Victorian
Bedrooms 5
Full Baths 2
Half Baths 1
HOA Y/N N
Abv Grd Liv Area 3,081
Originating Board BRIGHT
Year Built 1910
Annual Tax Amount $2,434
Tax Year 2020
Lot Size 0.250 Acres
Acres 0.25
Property Description
This beautiful turn of the century Victorian has only been sold twice in its long history, so here is the very rare opportunity for you to call it your own! Many improvements have been made in more recent years to include a majestic family room with stained glass windows and a high vaulted ceiling with ceiling fans, two new Carrier HVAC systems in 2016, new front porch standing seam roof and widow's walk in 2019, new house roof in 2009, and a new carport in 2009. This house has all the special touches one would expect in a historic home: original hardwood flooring, elaborate crystal chandeliers, pocket doors, wood-burning fireplaces, an original clawfoot tub, columns, some decorative shake siding, decorative architectural roof shingles, a formal butler's pantry with sink, and so much more. The kitchen features corian countertops and stainless appliances. There is a full walk-up attic for all your storage needs, or you can finish this level for even more living space. The exterior is just as elegant as the interior with its wrap-around front porch, spacious rear deck, and fully privacy fenced back yard. Situated on a corner lot in the highly sought after south end of downtown Charles Town, this home is close to restaurants, shops, parks, and the casino. A must see if you are seeking a grand historic home!
Location
State WV
County Jefferson
Zoning 101
Rooms
Other Rooms Living Room, Dining Room, Sitting Room, Bedroom 2, Bedroom 3, Bedroom 4, Bedroom 5, Kitchen, Family Room, Foyer, Bedroom 1, Other
Basement Connecting Stairway, Full, Interior Access, Poured Concrete, Unfinished
Interior
Interior Features Additional Stairway, Attic, Butlers Pantry, Carpet, Ceiling Fan(s), Dining Area, Double/Dual Staircase, Family Room Off Kitchen, Floor Plan - Traditional, Formal/Separate Dining Room, Kitchen - Country, Soaking Tub, Stain/Lead Glass, Stall Shower, Upgraded Countertops, Wood Floors
Hot Water Electric
Heating Radiant, Zoned, Heat Pump - Electric BackUp
Cooling Central A/C, Ceiling Fan(s), Zoned
Flooring Carpet, Ceramic Tile, Hardwood, Laminated
Fireplaces Number 3
Fireplaces Type Electric, Free Standing, Mantel(s), Wood, Gas/Propane
Equipment Built-In Microwave, Dishwasher, Exhaust Fan, Icemaker, Oven - Double, Refrigerator, Stainless Steel Appliances, Stove, Water Heater
Furnishings No
Fireplace Y
Window Features Wood Frame
Appliance Built-In Microwave, Dishwasher, Exhaust Fan, Icemaker, Oven - Double, Refrigerator, Stainless Steel Appliances, Stove, Water Heater
Heat Source Electric, Oil
Laundry Basement, Hookup
Exterior
Exterior Feature Balcony, Deck(s), Porch(es), Wrap Around
Garage Spaces 2.0
Carport Spaces 2
Fence Board, Privacy, Rear
Utilities Available Cable TV Available, Electric Available, Phone Available, Sewer Available, Water Available
Water Access N
View Garden/Lawn, Street
Roof Type Architectural Shingle,Asphalt,Metal
Accessibility None
Porch Balcony, Deck(s), Porch(es), Wrap Around
Total Parking Spaces 2
Garage N
Building
Lot Description Corner, Front Yard, Landscaping, Level, Rear Yard, SideYard(s), Road Frontage
Story 2
Foundation Stone
Sewer Public Sewer
Water Public
Architectural Style Victorian
Level or Stories 2
Additional Building Above Grade, Below Grade
Structure Type 9'+ Ceilings,Plaster Walls,Vaulted Ceilings,High
New Construction N
Schools
School District Jefferson County Schools
Others
Senior Community No
Tax ID 033008200000000
Ownership Fee Simple
SqFt Source Estimated
Security Features Exterior Cameras,Monitored,Motion Detectors,Security System,Smoke Detector
Horse Property N
Special Listing Condition Standard
Read Less
Want to know what your home might be worth? Contact us for a FREE valuation!

Our team is ready to help you sell your home for the highest possible price ASAP

Bought with Jonathan A Shively • 4 State Real Estate LLC
GET MORE INFORMATION





