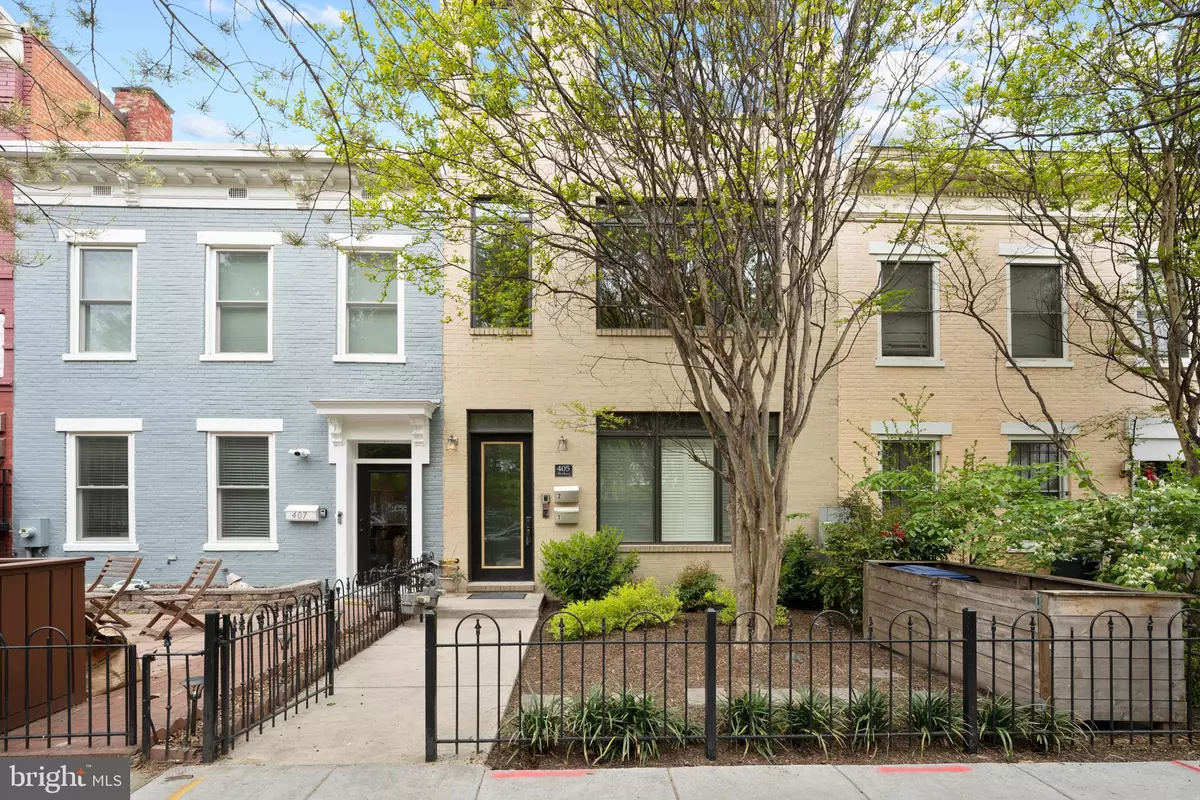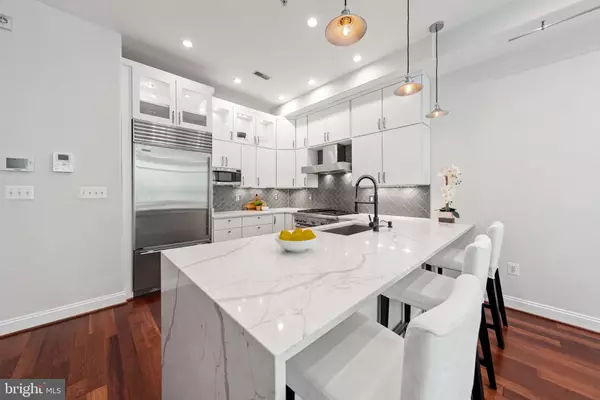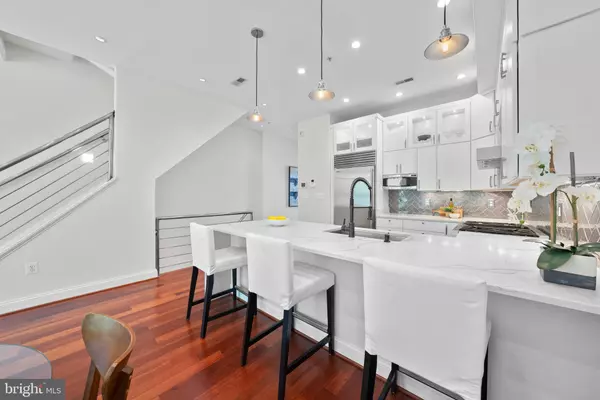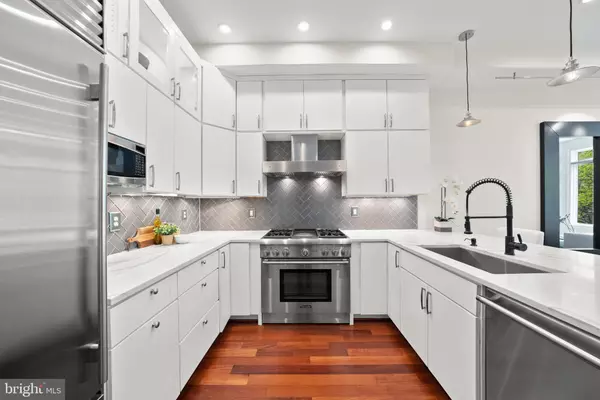$1,015,000
$1,049,000
3.2%For more information regarding the value of a property, please contact us for a free consultation.
405 O ST NW #2 Washington, DC 20001
3 Beds
3 Baths
1,690 SqFt
Key Details
Sold Price $1,015,000
Property Type Condo
Sub Type Condo/Co-op
Listing Status Sold
Purchase Type For Sale
Square Footage 1,690 sqft
Price per Sqft $600
Subdivision Shaw
MLS Listing ID DCDC2046182
Sold Date 06/14/22
Style Contemporary
Bedrooms 3
Full Baths 3
Condo Fees $284/mo
HOA Y/N N
Abv Grd Liv Area 1,690
Originating Board BRIGHT
Year Built 2009
Annual Tax Amount $7,760
Tax Year 2021
Property Description
Stunning two level penthouse with nearly 1,700 square feet in the heart of Shaw with a one of kind expansive private rooftop deck and amazing views! Three spacious bedrooms with three full baths plus an additional bonus room for a den or office. Two primary bedrooms with walk in closets and ensuite baths. Primary bath completely remodeled with walk in shower and double sink quartz vanity top. Chefs kitchen features white cabinets with book matched quartz waterfall island, herringbone tiled backsplash, Sub-Zero refrigerator, Thermador stove and wine refrigerator. This home offers beautiful hardwood floors with 10 foot ceilings, recessed lights, floor to ceiling Pella windows and skylights with tons of natural light. The private roof deck spans the entire length of the penthouse with a wet bar area perfect for entertaining. Allen Park (corner of O & New Jersey) renovation, which is across the street is coming Fall 2022. This penthouse is conveniently located to DCs newest public park, metro stations, dog parks, bars, restaurants and everything Shaw has to offer. Ample street parking and perfectly situated for access to major highways. Low condo fee of $284/month.
Location
State DC
County Washington
Zoning RESIDENTIAL
Rooms
Other Rooms Living Room, Bedroom 2, Bedroom 3, Kitchen, Den, Bedroom 1, Laundry, Bathroom 1, Bathroom 2, Bathroom 3
Main Level Bedrooms 1
Interior
Interior Features Kitchen - Gourmet, Breakfast Area, Combination Dining/Living, Primary Bath(s), Upgraded Countertops, Window Treatments, Wood Floors, Floor Plan - Open
Hot Water Natural Gas
Heating Forced Air
Cooling Central A/C
Equipment Washer/Dryer Hookups Only, Dishwasher, Disposal, Dryer, Freezer, Microwave, Oven/Range - Gas, Refrigerator, Stove, Washer
Fireplace N
Appliance Washer/Dryer Hookups Only, Dishwasher, Disposal, Dryer, Freezer, Microwave, Oven/Range - Gas, Refrigerator, Stove, Washer
Heat Source Natural Gas
Exterior
Exterior Feature Deck(s), Balcony, Roof
Amenities Available None
Water Access N
Accessibility None
Porch Deck(s), Balcony, Roof
Garage N
Building
Story 1
Unit Features Garden 1 - 4 Floors
Foundation Other
Sewer Public Sewer
Water Public
Architectural Style Contemporary
Level or Stories 1
Additional Building Above Grade, Below Grade
New Construction N
Schools
School District District Of Columbia Public Schools
Others
Pets Allowed Y
HOA Fee Include Ext Bldg Maint,Insurance,Reserve Funds,Sewer,Water
Senior Community No
Tax ID 0511//2008
Ownership Condominium
Special Listing Condition Standard
Pets Allowed Dogs OK, Cats OK
Read Less
Want to know what your home might be worth? Contact us for a FREE valuation!

Our team is ready to help you sell your home for the highest possible price ASAP

Bought with Eric M Broermann • Compass

GET MORE INFORMATION





