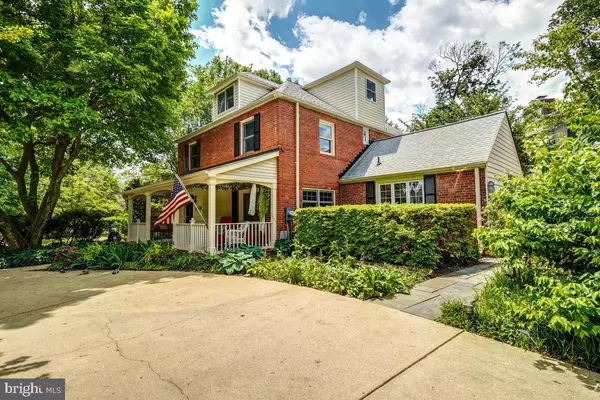$1,350,000
$1,350,000
For more information regarding the value of a property, please contact us for a free consultation.
8608 HEMPSTEAD AVE Bethesda, MD 20817
5 Beds
5 Baths
3,632 SqFt
Key Details
Sold Price $1,350,000
Property Type Single Family Home
Sub Type Detached
Listing Status Sold
Purchase Type For Sale
Square Footage 3,632 sqft
Price per Sqft $371
Subdivision Bradmoor
MLS Listing ID MDMC2051300
Sold Date 06/30/22
Style Colonial
Bedrooms 5
Full Baths 4
Half Baths 1
HOA Y/N N
Abv Grd Liv Area 2,562
Originating Board BRIGHT
Year Built 1941
Annual Tax Amount $13,714
Tax Year 2021
Lot Size 6,605 Sqft
Acres 0.15
Property Description
Welcome to 8608 Hempstead Ave located in the highly sought after Bradmoor neighborhood! This house features 5 Bedrooms, 4.5 Baths spread out over four floors of living space. As you approach the front door you are met by the welcoming front porch complete with swing. Once inside you are granted access to both the dining room to the left and the living room with fireplace to the right. Walking down the middle of the house you will discover the spacious family room which has a second fireplace and access to the back yard and patio. The kitchen is off of the family room and features large windows that allow a generous stream of natural light to filter through and illuminate the space. The first upper level features three bedrooms and two full bathrooms, including the primary bedroom with en-suite bath. The second upper level features a stunning and thoughtfully designed lofted living area or bedroom complete with a full bath. The lower level presents a world of opportunities with two open rooms and a private kitchenette. This home is located in the Whitman school cluster and minutes from NIH, Shopping and restaurants. Welcome Home
Location
State MD
County Montgomery
Zoning R60
Rooms
Other Rooms Living Room, Dining Room, Primary Bedroom, Sitting Room, Bedroom 2, Bedroom 3, Bedroom 4, Bedroom 5, Kitchen, Game Room, Family Room, Laundry, Mud Room, Storage Room, Utility Room, Attic
Basement Connecting Stairway
Interior
Interior Features Family Room Off Kitchen, Breakfast Area, Wood Floors, Floor Plan - Traditional, Ceiling Fan(s), Formal/Separate Dining Room, Stall Shower, Tub Shower
Hot Water Natural Gas
Heating Forced Air
Cooling Central A/C
Fireplaces Number 2
Fireplaces Type Mantel(s), Screen
Equipment Dishwasher, Disposal, Dryer, Exhaust Fan, Extra Refrigerator/Freezer, Icemaker, Oven/Range - Electric, Range Hood, Refrigerator, Washer
Fireplace Y
Window Features Double Pane,Screens,Wood Frame
Appliance Dishwasher, Disposal, Dryer, Exhaust Fan, Extra Refrigerator/Freezer, Icemaker, Oven/Range - Electric, Range Hood, Refrigerator, Washer
Heat Source Natural Gas
Exterior
Exterior Feature Porch(es)
Fence Rear
Utilities Available Cable TV Available
Waterfront N
Water Access N
View Garden/Lawn
Roof Type Slate,Other
Accessibility None
Porch Porch(es)
Road Frontage City/County
Garage N
Building
Story 4
Foundation Concrete Perimeter
Sewer Public Sewer
Water Public
Architectural Style Colonial
Level or Stories 4
Additional Building Above Grade, Below Grade
Structure Type Tray Ceilings
New Construction N
Schools
Elementary Schools Bradley Hills
Middle Schools Thomas W. Pyle
High Schools Walt Whitman
School District Montgomery County Public Schools
Others
Senior Community No
Tax ID 160700586462
Ownership Fee Simple
SqFt Source Assessor
Special Listing Condition Standard
Read Less
Want to know what your home might be worth? Contact us for a FREE valuation!

Our team is ready to help you sell your home for the highest possible price ASAP

Bought with Kurt Matsa • Keller Williams Capital Properties

GET MORE INFORMATION





