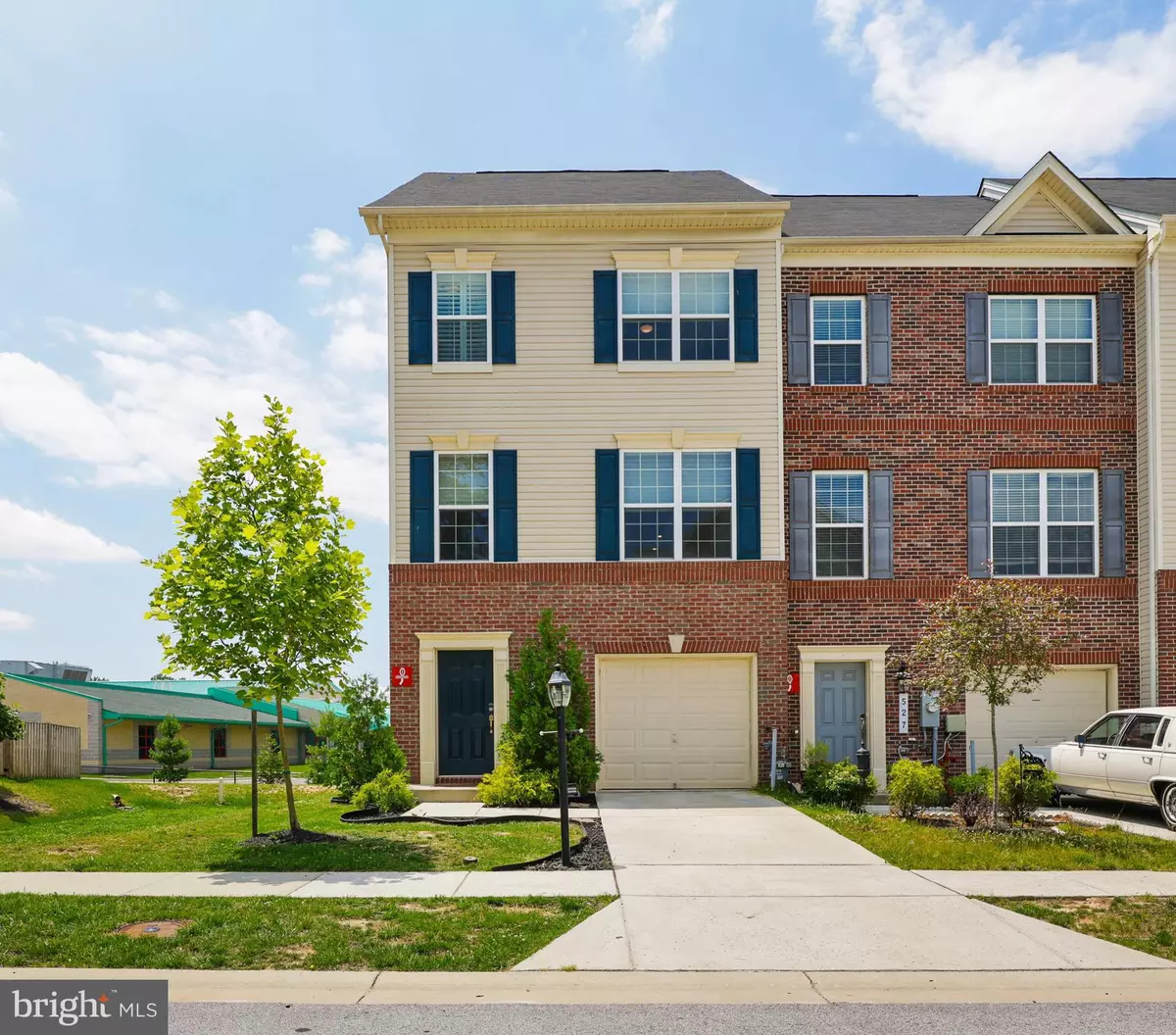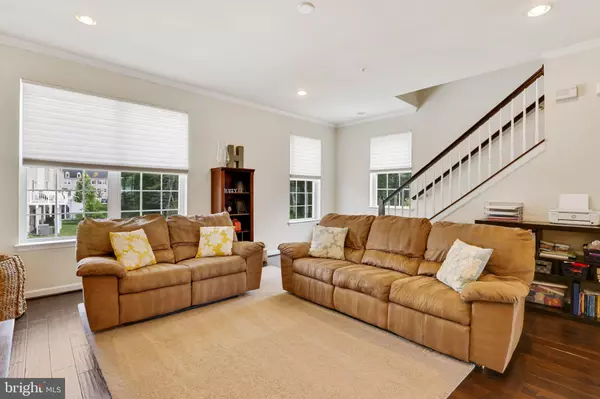$445,000
$429,995
3.5%For more information regarding the value of a property, please contact us for a free consultation.
529 BLUFFTON DR Glen Burnie, MD 21060
4 Beds
5 Baths
2,250 SqFt
Key Details
Sold Price $445,000
Property Type Townhouse
Sub Type End of Row/Townhouse
Listing Status Sold
Purchase Type For Sale
Square Footage 2,250 sqft
Price per Sqft $197
Subdivision Tanyard Springs
MLS Listing ID MDAA2001406
Sold Date 09/07/21
Style Traditional
Bedrooms 4
Full Baths 3
Half Baths 2
HOA Fees $92/mo
HOA Y/N Y
Abv Grd Liv Area 2,250
Originating Board BRIGHT
Year Built 2016
Annual Tax Amount $3,818
Tax Year 2020
Lot Size 1,875 Sqft
Acres 0.04
Property Description
Beautiful 4 bedroom end-of-row townhouse located in the desirable community of Tanyard Springs! This home features laminate hardwood floors throughout the main level and crown molding across the spacious living room. Deck access from the separate dining area next to a beautiful granite countertop kitchen with a custom tiled backsplash, large custom cabinets, and stainless steel appliances. Enjoy a cozy carpeted entry-level bedroom with a private updated tiled bath or any one of the three bedrooms on the third floor with two additional full bathrooms and laundry! The master bedroom impresses with a walk-in closet and a master bathroom with granite-topped vanity, double sinks, tiled floors, and shower. Keep going to the top floor to find a fantastic recreation room with, built-in dry bar, cathedral ceilings, another half bath, and a 2nd deck! Take advantage of all that Tanyard Springs has to offer with over 110 acres of common area, outdoor community pool, multiple playgrounds and dog parks, fitness center, and more!
Location
State MD
County Anne Arundel
Zoning R10
Direction North
Rooms
Other Rooms Living Room, Dining Room, Bedroom 2, Bedroom 3, Bedroom 4, Kitchen, Foyer, Bedroom 1, Laundry, Recreation Room, Bathroom 1, Bathroom 2, Bathroom 3, Half Bath
Main Level Bedrooms 1
Interior
Interior Features Breakfast Area, Built-Ins, Carpet, Ceiling Fan(s), Crown Moldings, Dining Area, Entry Level Bedroom, Floor Plan - Open, Upgraded Countertops, Recessed Lighting, Kitchen - Island, Combination Kitchen/Dining
Hot Water Electric
Heating Heat Pump(s)
Cooling Ceiling Fan(s), Programmable Thermostat
Flooring Carpet, Ceramic Tile
Equipment Built-In Microwave, Dishwasher, Disposal, Dryer, Exhaust Fan, Icemaker, Oven/Range - Gas, Refrigerator, Stainless Steel Appliances, Washer, Water Heater
Furnishings No
Fireplace N
Appliance Built-In Microwave, Dishwasher, Disposal, Dryer, Exhaust Fan, Icemaker, Oven/Range - Gas, Refrigerator, Stainless Steel Appliances, Washer, Water Heater
Heat Source Natural Gas
Laundry Upper Floor, Washer In Unit, Dryer In Unit, Has Laundry
Exterior
Exterior Feature Deck(s)
Parking Features Garage - Front Entry
Garage Spaces 2.0
Utilities Available Electric Available, Natural Gas Available, Sewer Available, Water Available
Amenities Available Pool - Outdoor, Swimming Pool, Tennis Courts, Basketball Courts, Club House, Community Center, Common Grounds, Jog/Walk Path, Tot Lots/Playground, Other, Fitness Center
Water Access N
Roof Type Shingle
Accessibility None
Porch Deck(s)
Attached Garage 1
Total Parking Spaces 2
Garage Y
Building
Story 4
Sewer Public Sewer
Water Public
Architectural Style Traditional
Level or Stories 4
Additional Building Above Grade, Below Grade
Structure Type Dry Wall
New Construction N
Schools
Elementary Schools Solley
Middle Schools George Fox
High Schools Northeast
School District Anne Arundel County Public Schools
Others
Senior Community No
Tax ID 020379790242561
Ownership Fee Simple
SqFt Source Assessor
Security Features Carbon Monoxide Detector(s),Smoke Detector,Sprinkler System - Indoor
Acceptable Financing Cash, Conventional, FHA, VA, Negotiable
Horse Property N
Listing Terms Cash, Conventional, FHA, VA, Negotiable
Financing Cash,Conventional,FHA,VA,Negotiable
Special Listing Condition Standard
Read Less
Want to know what your home might be worth? Contact us for a FREE valuation!

Our team is ready to help you sell your home for the highest possible price ASAP

Bought with Adetoun Olunlade • Samson Properties

GET MORE INFORMATION





