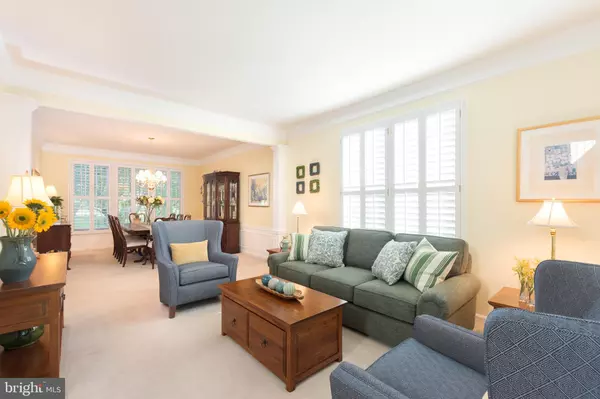$525,500
$495,000
6.2%For more information regarding the value of a property, please contact us for a free consultation.
29 HUMMINGBIRD LN Newark, DE 19711
4 Beds
4 Baths
4,469 SqFt
Key Details
Sold Price $525,500
Property Type Single Family Home
Sub Type Detached
Listing Status Sold
Purchase Type For Sale
Square Footage 4,469 sqft
Price per Sqft $117
Subdivision Middle Run Crossin
MLS Listing ID DENC511268
Sold Date 12/04/20
Style Colonial
Bedrooms 4
Full Baths 3
Half Baths 1
HOA Fees $20/ann
HOA Y/N Y
Abv Grd Liv Area 3,775
Originating Board BRIGHT
Year Built 1999
Annual Tax Amount $5,279
Tax Year 2020
Lot Size 0.350 Acres
Acres 0.35
Lot Dimensions 103.40 x 159.60
Property Description
This meticulously maintained and beautifully updated home in the desirable community of Middle Run Crossing is the one you have been waiting for! A quintessentially classic brick and siding colonial with four bedrooms, 3.1 bathrooms, finished lower level, and 2 car garage. A two story entry foyer welcomes you into the home. To the right you will find the formal living room and dining room. Both rooms feature crown molding, but you will find an upgraded millwork package in the dining room with the wainscoting that wraps the room. On the other side of the entry foyer is one of two potential office spaces in the home to accommodate work from home or online schooling. At the rear of the home is the spacious upgraded kitchen that is open to the family room. Kitchen features gorgeous quartzite counters, newer stainless appliances, island with seating, and fresh, modern mini-subway tile backsplash. Breakfast area has sliders with transom window that lead to the low maintenance composite deck and rear yard. Original windows have been replaced throughout the home with Andersen windows. Spacious family room is highlighted by a cozy gas fireplace with marble hearth and applied molding surround. Upstairs you will find an expansive owner?s suite with private bath, three additional bedrooms, laundry room, and full bath in hall. Owner?s suite is sure to please with large walk-in closet, bedroom with tray ceiling, and sumptuous full bath including dual vanity and soaking tub. Finished lower level offers oversized recreation room, full bath and bonus room that would work well as a 2nd office or home school space. Additional features include newer roof (2018) & updated HVAC. Abundant outdoor recreation opportunities nearby from the neighborhood playground a short walk away, the recreational opportunities at nearby Paper Mill Park, to the abundant nature found in the over 3500 acres of preserved land at White Clay Creek State Park just across Paper Mill Rd. Don?t miss out on this one!
Location
State DE
County New Castle
Area Newark/Glasgow (30905)
Zoning NC21
Rooms
Other Rooms Living Room, Dining Room, Primary Bedroom, Bedroom 2, Bedroom 3, Bedroom 4, Kitchen, Family Room, Laundry, Office, Recreation Room
Basement Full
Interior
Interior Features Family Room Off Kitchen, Floor Plan - Traditional, Formal/Separate Dining Room, Kitchen - Eat-In, Kitchen - Island, Wainscotting, Wood Floors
Hot Water Natural Gas
Heating Forced Air
Cooling Central A/C
Flooring Hardwood, Carpet
Fireplaces Number 1
Fireplaces Type Gas/Propane
Equipment Built-In Microwave, Dishwasher, Oven/Range - Gas, Refrigerator, Washer, Dryer
Fireplace Y
Appliance Built-In Microwave, Dishwasher, Oven/Range - Gas, Refrigerator, Washer, Dryer
Heat Source Natural Gas
Laundry Upper Floor
Exterior
Exterior Feature Deck(s)
Parking Features Garage - Side Entry, Garage Door Opener, Inside Access
Garage Spaces 5.0
Water Access N
Accessibility None
Porch Deck(s)
Attached Garage 2
Total Parking Spaces 5
Garage Y
Building
Story 2
Sewer Public Sewer
Water Public
Architectural Style Colonial
Level or Stories 2
Additional Building Above Grade, Below Grade
New Construction N
Schools
School District Christina
Others
Senior Community No
Tax ID 08-035.40-142
Ownership Fee Simple
SqFt Source Assessor
Special Listing Condition Standard
Read Less
Want to know what your home might be worth? Contact us for a FREE valuation!

Our team is ready to help you sell your home for the highest possible price ASAP

Bought with Mia Burch • Long & Foster Real Estate, Inc.

GET MORE INFORMATION





