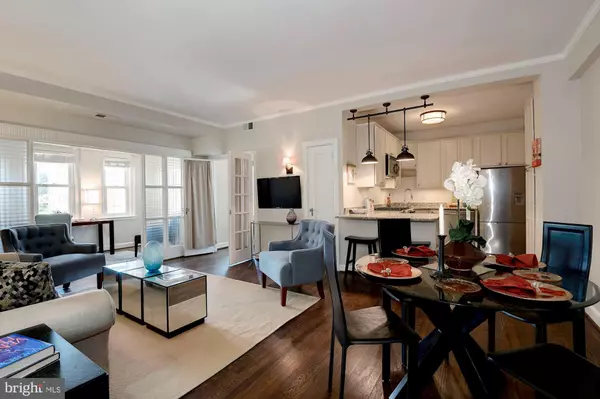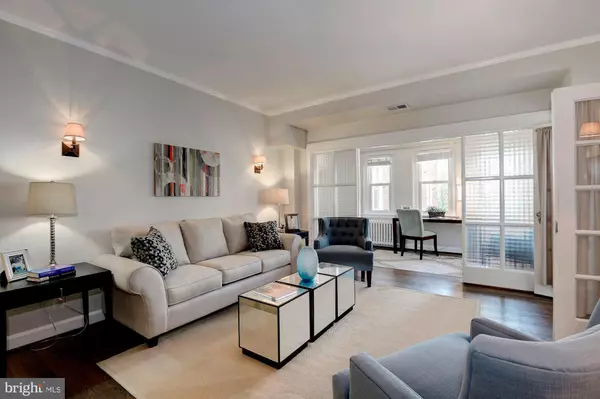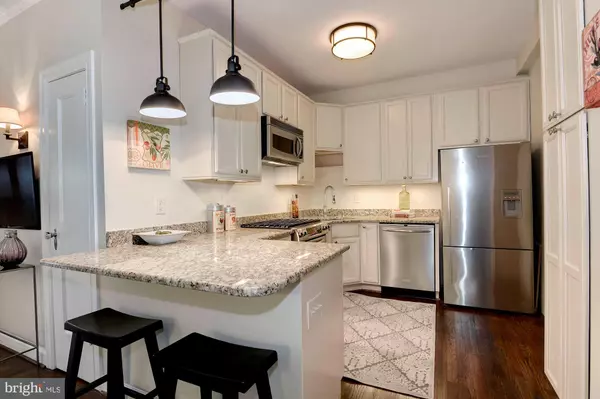$504,000
$509,000
1.0%For more information regarding the value of a property, please contact us for a free consultation.
3601 CONNECTICUT AVE NW #519 Washington, DC 20008
2 Beds
1 Bath
1,050 SqFt
Key Details
Sold Price $504,000
Property Type Condo
Sub Type Condo/Co-op
Listing Status Sold
Purchase Type For Sale
Square Footage 1,050 sqft
Price per Sqft $480
Subdivision Cleveland Park
MLS Listing ID DCDC2049396
Sold Date 07/06/22
Style Beaux Arts
Bedrooms 2
Full Baths 1
Condo Fees $886/mo
HOA Y/N N
Abv Grd Liv Area 1,050
Originating Board BRIGHT
Year Built 1929
Tax Year 2021
Property Description
OPEN CANCELED - UNDER CONTRACT. Wonderfully located one block from Cleveland Park Metro, this gorgeous 2 bedroom apartment overlooks the Broadmoor's beautifully manicured front garden and treetops towards Connecticut Ave, and lives like a house. Highlights: 2 true bedrooms; rare Central A/C; Elfa shelving in bedroom closets; bonus sunroom/dining room/office; garage parking + extra storage + wine storage + bike storage available in building.
The inviting entry foyer offers an extra-wide coat closet. Pass through the elegant archway into the expansive living room, which could also serve as a family room. The living room opens to the sunroom, which could also serve as a dining room or office, and the bright kitchen with granite counters. The second bedroom could also serve as a home office and has gracious French doors that open into the living room. The large primary bedroom has two custom closets. There is also a lovely full bathroom and sizeable storage closet. This is a tremendous opportunity to own an impressive apartment in the heart of DC.
The Broadmoor has a Fully Equipped Fitness Room, Library, & Party Rooms, Wine Cellar (low annual fee); Guest Parking & On-Site Rental Garage Parking; Electric Car Charging Stations & Secure Bike Room; Storage Units Available for Rent; 24-hour Desk, & On-site Manager + Secure Entry. $886.17 coop fee includes gas, heat, water/sewer, trash, and property taxes. Underlying mortgage gets deducted from sales price ($19,509.97 as of May 2022).
Location
State DC
County Washington
Zoning R
Rooms
Main Level Bedrooms 2
Interior
Interior Features Breakfast Area, Dining Area, Entry Level Bedroom, Family Room Off Kitchen, Floor Plan - Open, Tub Shower, Upgraded Countertops, Wood Floors, Window Treatments
Hot Water Natural Gas
Heating Radiator
Cooling Central A/C
Equipment Built-In Microwave, Dishwasher, Disposal, Refrigerator, Stove
Fireplace N
Appliance Built-In Microwave, Dishwasher, Disposal, Refrigerator, Stove
Heat Source Natural Gas
Laundry Common
Exterior
Amenities Available Common Grounds, Elevator, Exercise Room, Extra Storage, Game Room, Laundry Facilities, Party Room, Reserved/Assigned Parking
Water Access N
Accessibility Elevator
Garage N
Building
Story 1
Unit Features Mid-Rise 5 - 8 Floors
Sewer Public Sewer
Water Public
Architectural Style Beaux Arts
Level or Stories 1
Additional Building Above Grade, Below Grade
New Construction N
Schools
School District District Of Columbia Public Schools
Others
Pets Allowed N
HOA Fee Include Common Area Maintenance,Gas,Ext Bldg Maint,Heat,Lawn Maintenance,Management,Reserve Funds,Sewer,Taxes,Snow Removal,Trash,Water,Underlying Mortgage
Senior Community No
Tax ID 2226//0800
Ownership Cooperative
Security Features Desk in Lobby,Main Entrance Lock,Sprinkler System - Indoor,Smoke Detector
Special Listing Condition Standard
Read Less
Want to know what your home might be worth? Contact us for a FREE valuation!

Our team is ready to help you sell your home for the highest possible price ASAP

Bought with Non Member • Non Subscribing Office

GET MORE INFORMATION





