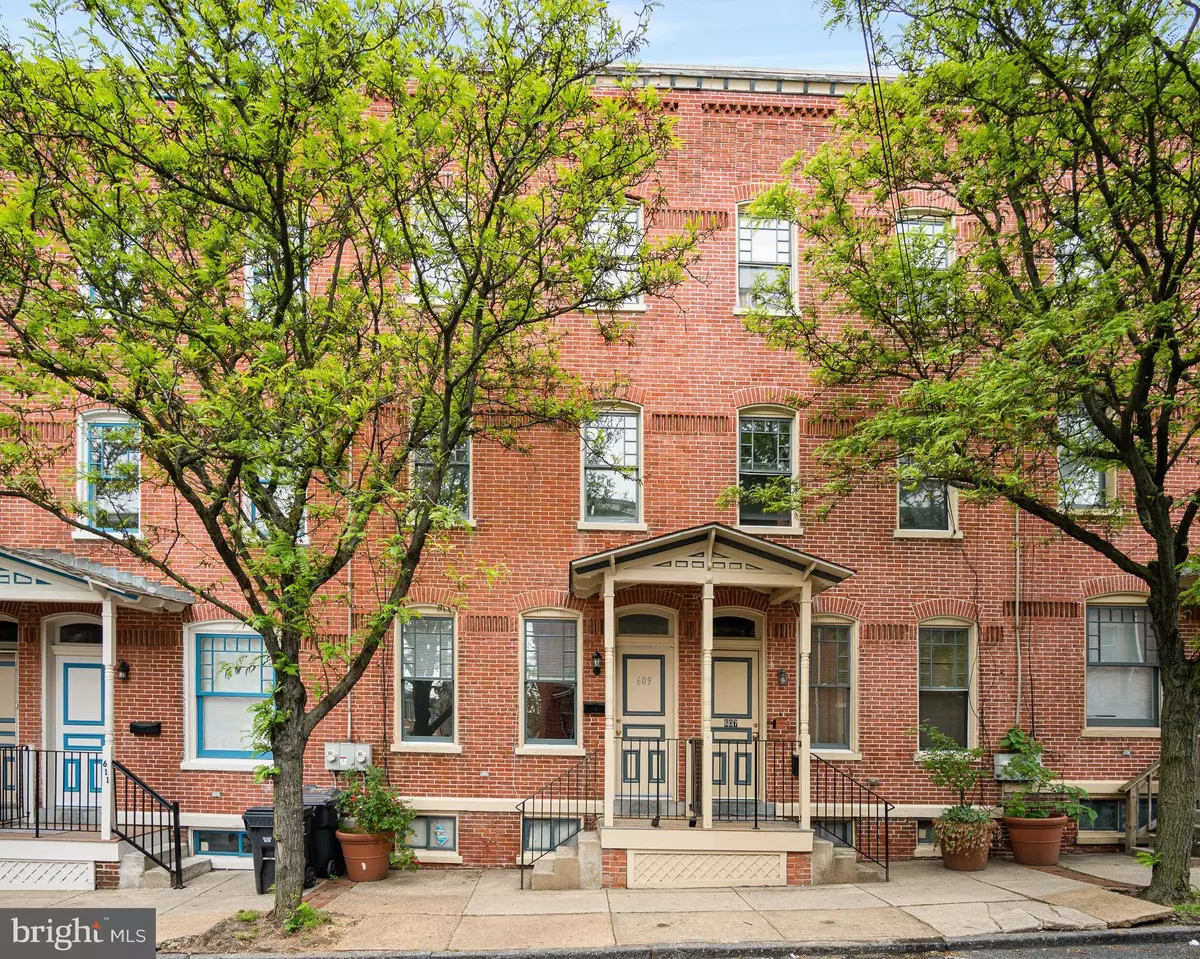$205,000
$214,900
4.6%For more information regarding the value of a property, please contact us for a free consultation.
609 W 9TH ST Wilmington, DE 19801
4 Beds
2 Baths
1,750 SqFt
Key Details
Sold Price $205,000
Property Type Townhouse
Sub Type Interior Row/Townhouse
Listing Status Sold
Purchase Type For Sale
Square Footage 1,750 sqft
Price per Sqft $117
Subdivision Trinity Vicinity
MLS Listing ID DENC2023612
Sold Date 07/01/22
Style Traditional
Bedrooms 4
Full Baths 2
HOA Y/N N
Abv Grd Liv Area 1,750
Originating Board BRIGHT
Year Built 1900
Annual Tax Amount $3,079
Tax Year 2021
Lot Size 871 Sqft
Acres 0.02
Lot Dimensions 15 X 70
Property Description
A great opportunity to purchase a spacious, well-maintained and move-in ready 4-bedroom / 2-bathroom 3-story townhouse. This lovely home offers 1750 ft. of freshly painted living space including a flex room on the main level that can be used as a 4th bedroom or a home office. The kitchen has been updated with a new refrigerator, gas stove, dishwasher, backsplash and quartz countertops. New carpet has been installed throughout the second and third floors. A patio in the fenced-in backyard and a deck on the 2nd floor allow you to enjoy outdoor living while living in the city. The primary bedroom (18 X 14) occupies the entire 3rd floor which offers a walk-in closet along with an additional (8 X 10) sitting area.
Great location; conveniently located in the popular Trinity Vicinity neighborhood with easy access to I-95 and within minutes to Wilmingtons Business District, the Riverfront, Rodney Square, Trolley Square, Saint Francis Hospital, Wilmington Hospital and Wilmingtons Amtrak Train Station.
Location
State DE
County New Castle
Area Wilmington (30906)
Zoning 26R-4
Rooms
Other Rooms Living Room, Primary Bedroom, Sitting Room, Bedroom 2, Bedroom 3, Bedroom 4, Kitchen, Laundry, Bathroom 1, Bathroom 2
Basement Unfinished
Main Level Bedrooms 1
Interior
Hot Water Electric
Cooling Central A/C
Heat Source Natural Gas
Exterior
Water Access N
Accessibility Other
Garage N
Building
Story 3
Foundation Concrete Perimeter
Sewer Public Sewer
Water Public
Architectural Style Traditional
Level or Stories 3
Additional Building Above Grade, Below Grade
New Construction N
Schools
School District Christina
Others
Senior Community No
Tax ID 26-028.30-264
Ownership Fee Simple
SqFt Source Estimated
Acceptable Financing Cash, Conventional, FHA
Listing Terms Cash, Conventional, FHA
Financing Cash,Conventional,FHA
Special Listing Condition Standard
Read Less
Want to know what your home might be worth? Contact us for a FREE valuation!

Our team is ready to help you sell your home for the highest possible price ASAP

Bought with Patrick Allen • Empower Real Estate, LLC

GET MORE INFORMATION





