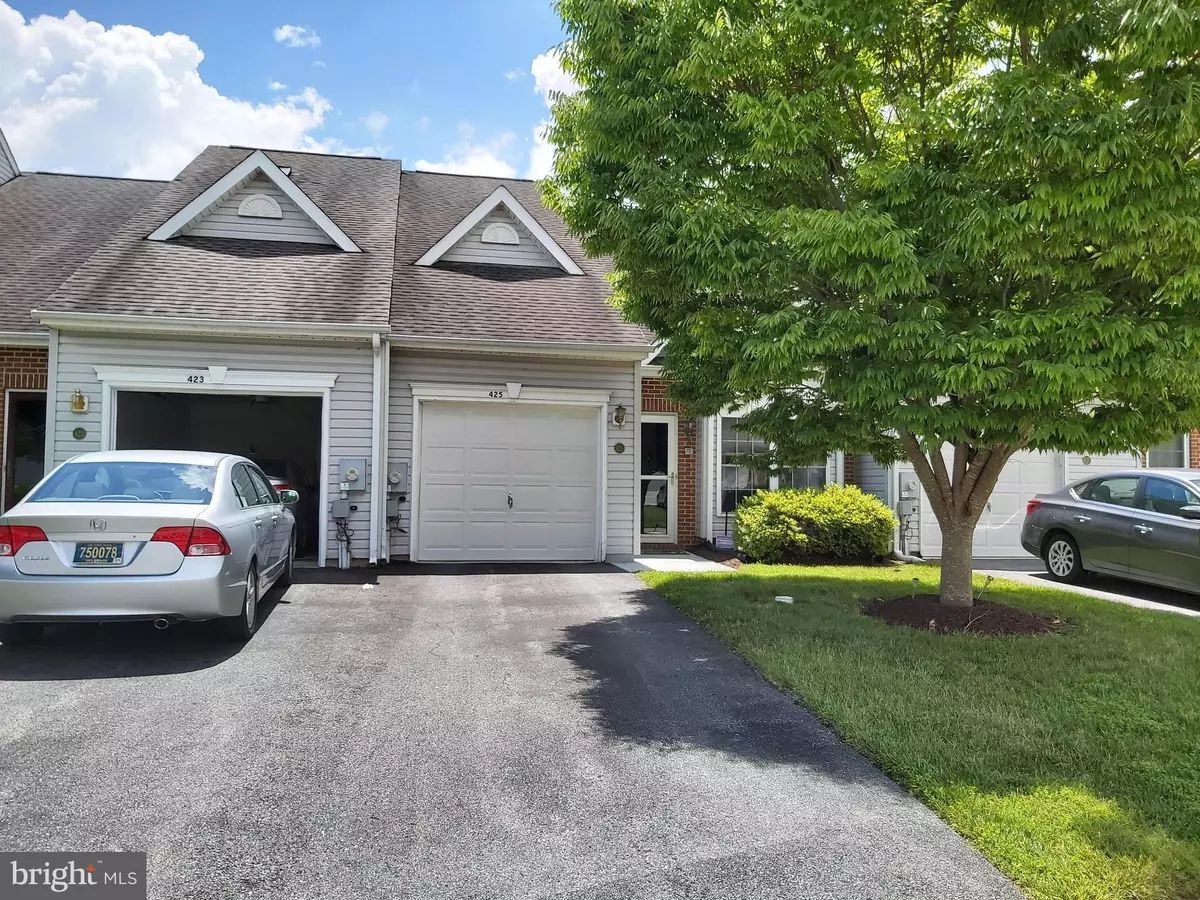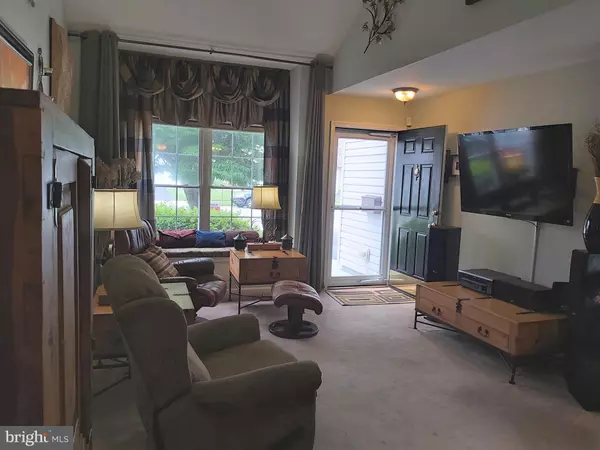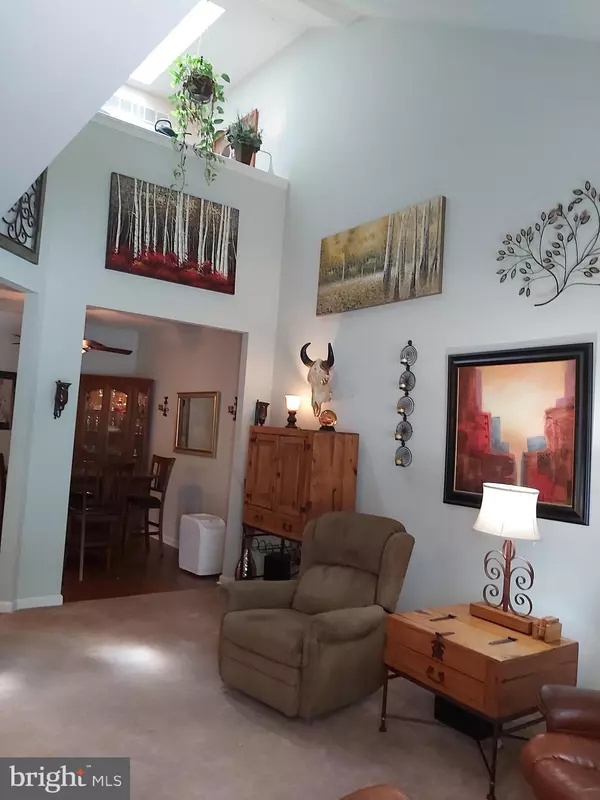$255,000
$249,000
2.4%For more information regarding the value of a property, please contact us for a free consultation.
425 SWEETMAN DR Bear, DE 19701
2 Beds
2 Baths
1,475 SqFt
Key Details
Sold Price $255,000
Property Type Townhouse
Sub Type Interior Row/Townhouse
Listing Status Sold
Purchase Type For Sale
Square Footage 1,475 sqft
Price per Sqft $172
Subdivision Crossings At Chris
MLS Listing ID DENC2001576
Sold Date 12/15/21
Style Cape Cod
Bedrooms 2
Full Baths 2
HOA Fees $152/mo
HOA Y/N Y
Abv Grd Liv Area 1,475
Originating Board BRIGHT
Year Built 2003
Annual Tax Amount $2,471
Tax Year 2021
Lot Size 3,049 Sqft
Acres 0.07
Lot Dimensions 0.00 x 0.00
Property Sub-Type Interior Row/Townhouse
Property Description
Welcome to 425 Sweetman Dr in the 55+ active adult community of Crossings at Christiana, conveniently located near Rt 1 and I-95 as well as shopping, dining, entertainment, and medical care. This community has a club house with a fitness center, kitchen, and gathering room, where you can socialize with your neighbors or rent it for private events. The homeowners association takes care of all lawn maintenance, snow removal, and operation of the club house. This is truly carefree living at its best!
As you walk up the driveway adjoining the beautiful landscaped green lawn, you will notice that this lovingly maintained home offers easy almost-level entry with less than one step. The single-bay garage allows easy access to the home through a door to the living area. When you enter the home, you will first notice the open-concept spacing, with the living room flowing into the dining area and kitchen. A vaulted ceiling in the living room with skylights make the home feel spacious and inviting. A little window bench in the living room provides a cozy retreat for coffee and relaxation.
For those who find stairs difficult, everything needed for living is on the first floor: there is a main bedroom with walk-in closet and a full bath with easy-access, walk-in shower with seating. Beyond the first-floor bedroom through the Anderson door is the patio with a canopy that can be retracted. Shrubs provide privacy from the neighbors and a place for Mr. Pete, the wild rabbit, to burrow. The kitchen features stainless steel appliances and modern country white cabinets, elegant multi-colored backsplash, and spaciously huge, stylish black sink that complements the sleek black SpreadStone countertops. A kitchen island provides extra countertop and extra seating area. The dining area and kitchen flooring is beautiful yet durable dark chestnut-colored Pergo vinyl flooring that looks like wood. The washer and dryer are located on the main floor across from the kitchen. Closet space abounds in this home, with storage space in so many places.
There are steps to the upper floor, where you will find the loft overlooking the living room, another huge bedroom with walk-in closet. You will even find another closet that is located in the walk-in closet itself! The full bath on the upper floor has a standard shower/bathtub. The upper floor bedroom also has a small seating area and a beautiful view of the green landscaping outside. There is another small room on the upper floor that could be used as an office room or for storage. Although all living can be done on the main floor, some residents in the community who wish to avoid stairs have added chairlifts to their homes to get to the upper floor. Upgrades include the HVAC and appliances, which are less than 3 years old. Be sure to visit this charming home and make it your own!
Location
State DE
County New Castle
Area Newark/Glasgow (30905)
Zoning ST
Rooms
Other Rooms Living Room, Dining Room, Primary Bedroom, Kitchen, Bedroom 1, Other
Main Level Bedrooms 1
Interior
Interior Features Ceiling Fan(s), Floor Plan - Open, Walk-in Closet(s), Window Treatments, Entry Level Bedroom, Combination Kitchen/Dining, Dining Area, Kitchen - Country, Skylight(s)
Hot Water Electric
Heating Forced Air
Cooling Central A/C
Fireplaces Number 1
Fireplace N
Heat Source Natural Gas
Laundry Main Floor
Exterior
Parking Features Garage - Front Entry, Garage Door Opener, Inside Access
Garage Spaces 3.0
Utilities Available Natural Gas Available, Water Available, Electric Available, Sewer Available
Amenities Available Community Center
Water Access N
Accessibility Doors - Lever Handle(s), Grab Bars Mod, Other Bath Mod, Low Pile Carpeting
Attached Garage 1
Total Parking Spaces 3
Garage Y
Building
Lot Description Backs - Open Common Area, Landscaping
Story 2
Foundation Slab
Sewer Public Sewer
Water Public
Architectural Style Cape Cod
Level or Stories 2
Additional Building Above Grade, Below Grade
New Construction N
Schools
Elementary Schools Jones
Middle Schools Shue-Medill
High Schools Christiana
School District Christina
Others
Pets Allowed Y
HOA Fee Include Common Area Maintenance,Lawn Maintenance,Snow Removal
Senior Community Yes
Age Restriction 55
Tax ID 10-033.10-862
Ownership Fee Simple
SqFt Source Assessor
Security Features Security System,Smoke Detector
Acceptable Financing Cash, Conventional, FHA, VA
Horse Property N
Listing Terms Cash, Conventional, FHA, VA
Financing Cash,Conventional,FHA,VA
Special Listing Condition Standard
Pets Allowed Number Limit
Read Less
Want to know what your home might be worth? Contact us for a FREE valuation!

Our team is ready to help you sell your home for the highest possible price ASAP

Bought with Ann M Shadduck • BHHS Fox & Roach-Greenville
GET MORE INFORMATION





