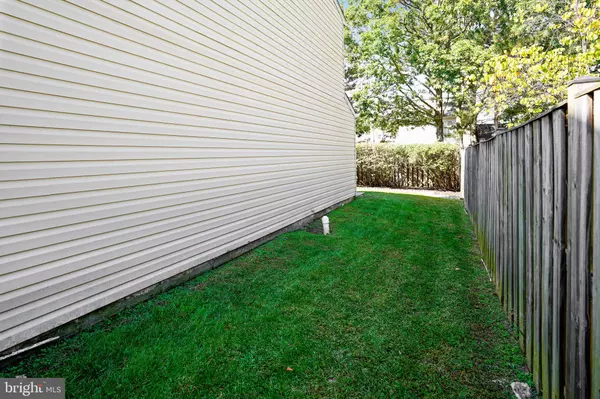$345,000
$345,000
For more information regarding the value of a property, please contact us for a free consultation.
2162 MAGER DR Herndon, VA 20170
3 Beds
3 Baths
1,452 SqFt
Key Details
Sold Price $345,000
Property Type Townhouse
Sub Type End of Row/Townhouse
Listing Status Sold
Purchase Type For Sale
Square Footage 1,452 sqft
Price per Sqft $237
Subdivision Reflection Lake
MLS Listing ID VAFX1159146
Sold Date 11/16/20
Style Traditional
Bedrooms 3
Full Baths 2
Half Baths 1
HOA Fees $68/qua
HOA Y/N Y
Abv Grd Liv Area 1,452
Originating Board BRIGHT
Year Built 1984
Annual Tax Amount $3,415
Tax Year 2020
Lot Size 2,310 Sqft
Acres 0.05
Property Description
Don't miss your chance to own this bright sunny, well-maintained END-Unit in Herndon! This home has two levels, 1,452 sqft of living space, three generous sized bedrooms and 2.5 baths, fully fenced-in yard, and two parking spaces. All of the bathrooms have been remodeled. The Large Primary Bedroom has TWO walk in closets and full bathroom attached. Conveniently located near route 28 & 267, a few minutes drive to the new Herndon Metro, and 30 minutes to DC. Recent updates include: Landscaped yard, HVAC/AC/Water Tank replaced in 2016, Roof replaced in 2010, Three remodeled bathrooms, and carpets cleaned.
Location
State VA
County Fairfax
Zoning 181
Interior
Hot Water Electric
Heating Heat Pump(s)
Cooling Central A/C
Heat Source Electric
Exterior
Utilities Available Electric Available, Water Available
Water Access N
Roof Type Shingle
Accessibility None
Garage N
Building
Story 2
Sewer Public Septic
Water Public
Architectural Style Traditional
Level or Stories 2
Additional Building Above Grade, Below Grade
New Construction N
Schools
School District Fairfax County Public Schools
Others
Pets Allowed Y
Senior Community No
Tax ID 0161 11 0014
Ownership Fee Simple
SqFt Source Assessor
Acceptable Financing Cash, Conventional, FHA
Listing Terms Cash, Conventional, FHA
Financing Cash,Conventional,FHA
Special Listing Condition Standard
Pets Allowed No Pet Restrictions
Read Less
Want to know what your home might be worth? Contact us for a FREE valuation!

Our team is ready to help you sell your home for the highest possible price ASAP

Bought with Ryan Stephen DeMagistris • Compass

GET MORE INFORMATION





