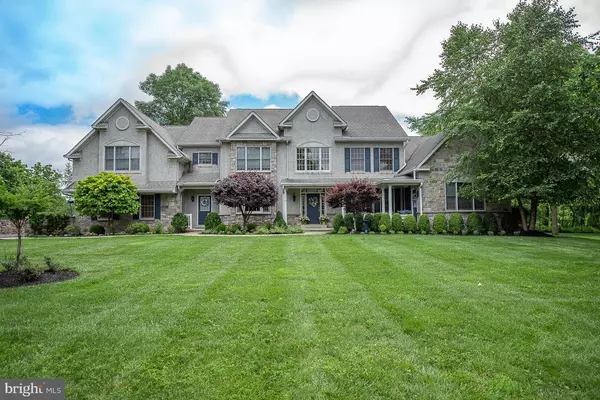$1,300,000
$1,450,000
10.3%For more information regarding the value of a property, please contact us for a free consultation.
4 STEVENS CT Lafayette Hill, PA 19444
5 Beds
5 Baths
5,050 SqFt
Key Details
Sold Price $1,300,000
Property Type Single Family Home
Sub Type Detached
Listing Status Sold
Purchase Type For Sale
Square Footage 5,050 sqft
Price per Sqft $257
Subdivision None Available
MLS Listing ID PAMC2007370
Sold Date 12/10/21
Style Colonial
Bedrooms 5
Full Baths 4
Half Baths 1
HOA Y/N N
Abv Grd Liv Area 5,050
Originating Board BRIGHT
Year Built 2001
Annual Tax Amount $17,218
Tax Year 2021
Lot Size 2.080 Acres
Acres 2.08
Lot Dimensions 373.00 x 0.00
Property Description
Dramatic 5050 sq. foot, spacious 5 bedrooms, 4.5 bath Center Hall Colonial in Lafayette Hill. 2.08 bucolic acres enclosed by gated driveway entrance. Dramatic 2-story entry flanked by the living room and dining room with second story bridge connecting bedrooms. Walk straight through to a two-story family room with a fireplace. Eat-in Kitchen opens from the family room. Sliders off the kitchen allow for entertaining with outside access to multiple terraces and an expansive yard. All glass-enclosed conservatory with standing seam roof on the main floor. First-floor bedroom ensuite perfect for guests or owners. Upstairs suite with sitting room currently used as owners suite features elegant bath and tray ceiling. Jack and Jill bedroom and another bedroom with a hall bath. The lower level features high ceiling height and more storage than anyone could imagine.
Location
State PA
County Montgomery
Area Whitemarsh Twp (10665)
Zoning 1101 RES
Rooms
Basement Unfinished
Main Level Bedrooms 1
Interior
Hot Water Natural Gas
Heating Forced Air
Cooling Central A/C
Fireplaces Number 1
Heat Source Natural Gas
Exterior
Parking Features Garage - Side Entry
Garage Spaces 9.0
Water Access N
Accessibility None
Attached Garage 3
Total Parking Spaces 9
Garage Y
Building
Story 2
Sewer On Site Septic
Water Public
Architectural Style Colonial
Level or Stories 2
Additional Building Above Grade, Below Grade
New Construction N
Schools
School District Colonial
Others
Senior Community No
Tax ID 65-00-11098-196
Ownership Fee Simple
SqFt Source Assessor
Special Listing Condition Standard
Read Less
Want to know what your home might be worth? Contact us for a FREE valuation!

Our team is ready to help you sell your home for the highest possible price ASAP

Bought with Brett James Eleftheriou • RE/MAX Direct

GET MORE INFORMATION





