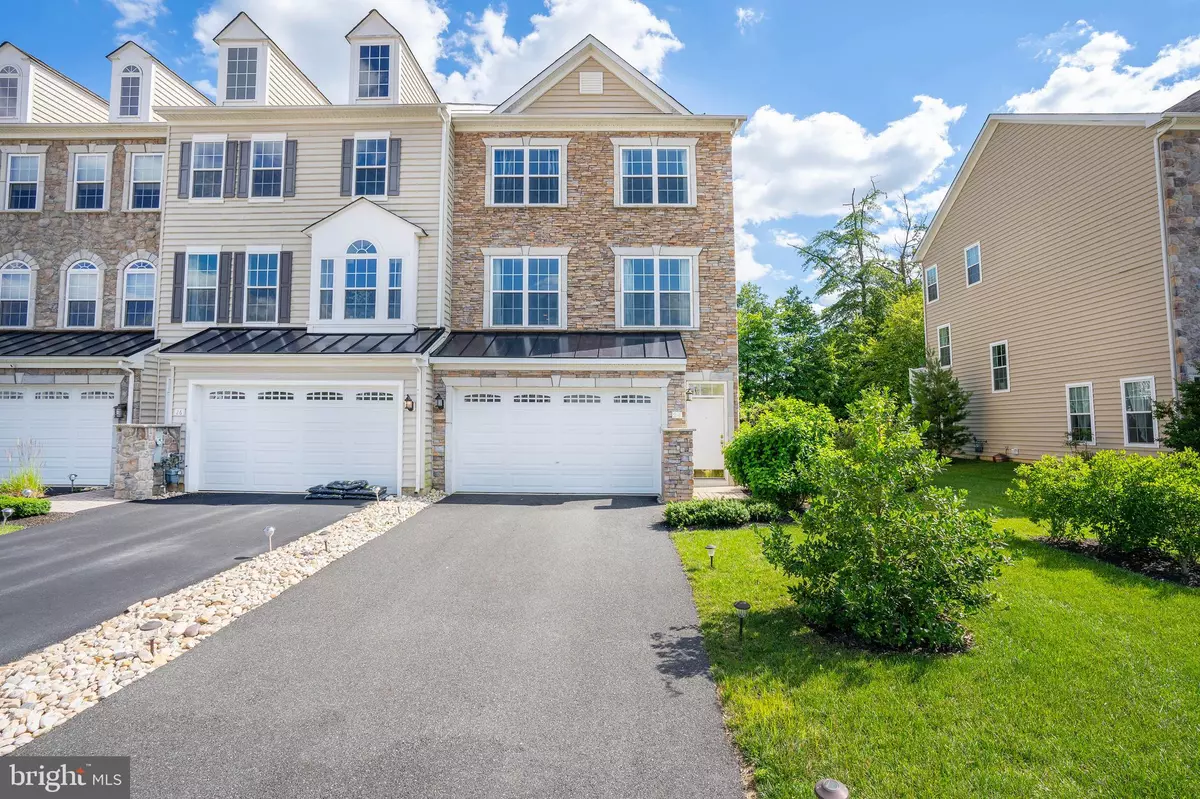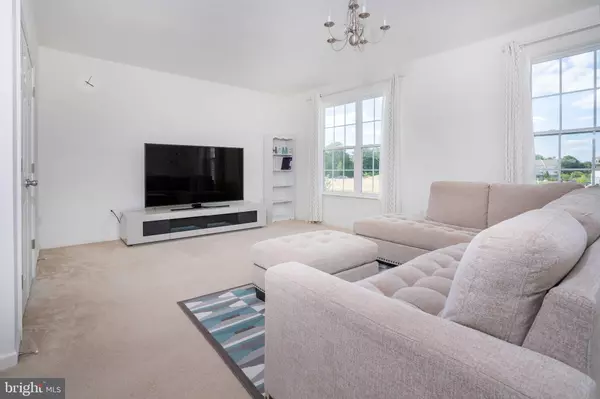$374,145
$349,900
6.9%For more information regarding the value of a property, please contact us for a free consultation.
24 GRISSOM DR Bear, DE 19701
3 Beds
4 Baths
2,875 SqFt
Key Details
Sold Price $374,145
Property Type Townhouse
Sub Type End of Row/Townhouse
Listing Status Sold
Purchase Type For Sale
Square Footage 2,875 sqft
Price per Sqft $130
Subdivision Meridian Crossing
MLS Listing ID DENC2000924
Sold Date 08/27/21
Style Contemporary
Bedrooms 3
Full Baths 2
Half Baths 2
HOA Fees $126/mo
HOA Y/N Y
Abv Grd Liv Area 2,875
Originating Board BRIGHT
Year Built 2015
Annual Tax Amount $2,984
Tax Year 2020
Lot Size 3,485 Sqft
Acres 0.08
Lot Dimensions 0.00 x 0.00
Property Description
Part of the architecturally diverse and expansive Meridian Crossing community, this beautiful, well-maintained end unit is now available for its new owners. This large 3 bedroom, 2 full bath and 2 half bath townhome with over 2,850 sq ft has 3 floors of living space. A spacious backyard with a beautiful tree line can provide good privacy. You will delight in the many benefits this handsome home has to offer - including a finished entry level with a large carpeted living space, new smart laundry appliances, a simply gorgeous powder room, and a two-car garage. The main level is open and spacious with large windows for natural light, beautiful paint through the entire home, recessed LED lights, an open dining room and another half bath. The kitchen is stunning with elegant cabinets for storage, an additional island for more counter space, stainless steel appliances and pendant lights. In addition, sliding glass doors in the adjacent dining area open to the low-maintenance composite rear deck and add to the appeal of this home. The upper level includes 3 bedrooms. The primary bedroom features a huge walk-in closet, a full bath with a large double vanity, a soaking tub and a corner shower. The additional 2 bedrooms are generously sized with good closet space and they share the hall bath. This well-established neighborhood has tons of amenities which include a community pool, fitness center, picnic areas and ponds, movie rooms and more! The close proximity to shopping, dining, parks and major highways are additional reasons for you to make 24 Grissom Drive your new home. Schedule your appointment today and this home will not disappoint!
Location
State DE
County New Castle
Area Newark/Glasgow (30905)
Zoning ST
Rooms
Other Rooms Living Room, Dining Room, Primary Bedroom, Bedroom 2, Bedroom 3, Kitchen, Family Room
Basement Fully Finished
Interior
Interior Features Attic, Floor Plan - Open, Kitchen - Island, Primary Bath(s), Recessed Lighting, Soaking Tub, Stall Shower, Tub Shower, Walk-in Closet(s), Window Treatments
Hot Water Electric
Heating Forced Air
Cooling Central A/C
Flooring Ceramic Tile, Carpet
Equipment Oven/Range - Electric, Oven - Single, Oven - Self Cleaning, Refrigerator, Stainless Steel Appliances, Microwave, Disposal, Dishwasher, Dryer, Washer, Water Heater
Fireplace N
Appliance Oven/Range - Electric, Oven - Single, Oven - Self Cleaning, Refrigerator, Stainless Steel Appliances, Microwave, Disposal, Dishwasher, Dryer, Washer, Water Heater
Heat Source Electric
Laundry Lower Floor
Exterior
Exterior Feature Deck(s), Patio(s)
Parking Features Garage Door Opener, Garage - Front Entry
Garage Spaces 6.0
Amenities Available Picnic Area, Pool - Outdoor, Fitness Center
Water Access N
Roof Type Asphalt
Accessibility None
Porch Deck(s), Patio(s)
Attached Garage 2
Total Parking Spaces 6
Garage Y
Building
Lot Description Front Yard, Landscaping, Level, Rear Yard, Backs to Trees
Story 3
Sewer Public Sewer
Water Public
Architectural Style Contemporary
Level or Stories 3
Additional Building Above Grade, Below Grade
Structure Type Dry Wall
New Construction N
Schools
Elementary Schools Wilbur
Middle Schools Gunning Bedford
High Schools Penn
School District Colonial
Others
HOA Fee Include Trash,Common Area Maintenance
Senior Community No
Tax ID 10-048.30-314
Ownership Fee Simple
SqFt Source Assessor
Security Features Smoke Detector
Special Listing Condition Standard
Read Less
Want to know what your home might be worth? Contact us for a FREE valuation!

Our team is ready to help you sell your home for the highest possible price ASAP

Bought with Teresa Marie Foster • VRA Realty

GET MORE INFORMATION





