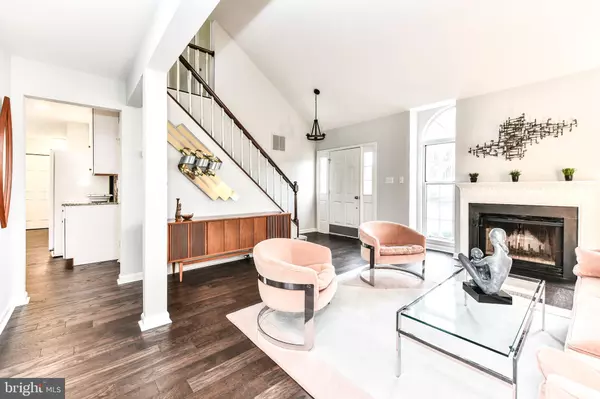$675,000
$625,000
8.0%For more information regarding the value of a property, please contact us for a free consultation.
3648 BEECH DOWN DR Chantilly, VA 20151
3 Beds
3 Baths
1,544 SqFt
Key Details
Sold Price $675,000
Property Type Single Family Home
Sub Type Detached
Listing Status Sold
Purchase Type For Sale
Square Footage 1,544 sqft
Price per Sqft $437
Subdivision Armfield Farms
MLS Listing ID VAFX1178480
Sold Date 02/26/21
Style Colonial
Bedrooms 3
Full Baths 3
HOA Fees $70/qua
HOA Y/N Y
Abv Grd Liv Area 1,544
Originating Board BRIGHT
Year Built 1985
Annual Tax Amount $5,987
Tax Year 2020
Lot Size 8,120 Sqft
Acres 0.19
Property Description
Home interior totally renovated in 2016 of this 3 level home w 3 br, 3.5 ba and completely finished basement. (2016) renovation included new kitchen cabinets, granite counter top, microwave, dishwasher and stove, plus 3.5 brand new bathrooms, and new flooring throughout to include engineered hardwood on main level, carpeting throughout upper level and ceramic tile in all bathrooms. New energy efficient windows and sliding door (2016) Kitchen backsplash & freshly painted: kitchen, master & powder bathrooms, upper level hallway & new AC compressor (2020). Hot water heater (2011). New roof and siding in (2010). Basement is completely finished with large recreation room w/ recess lighting, full bathroom and den which can be used as office, hobby room, exercise room, storage or home schooling. Rare find - flat large backyard mostly fenced in kid friendly neighborhood with excellent schools, community pool, playground, tennis & basketball courts. ***Most all furniture in home can be bought separately from sales contract if buyer interested.***
Location
State VA
County Fairfax
Zoning 150
Rooms
Other Rooms Dining Room, Kitchen, Family Room, Den, Foyer, Laundry, Loft, Recreation Room, Half Bath
Basement Full
Interior
Interior Features Kitchen - Eat-In, Pantry, Recessed Lighting, Stall Shower, Tub Shower, Upgraded Countertops, Window Treatments, Wood Floors
Hot Water Electric
Heating Heat Pump(s)
Cooling Central A/C
Flooring Hardwood, Partially Carpeted, Ceramic Tile
Fireplaces Number 1
Fireplace Y
Window Features Energy Efficient
Heat Source Electric
Exterior
Parking Features Garage - Front Entry, Garage Door Opener, Inside Access
Garage Spaces 2.0
Amenities Available Pool - Outdoor, Tennis Courts, Basketball Courts, Jog/Walk Path, Tot Lots/Playground
Water Access N
Accessibility None
Attached Garage 2
Total Parking Spaces 2
Garage Y
Building
Story 3
Sewer Public Sewer
Water Public
Architectural Style Colonial
Level or Stories 3
Additional Building Above Grade, Below Grade
New Construction N
Schools
Elementary Schools Lees Corner
Middle Schools Franklin
High Schools Chantilly
School District Fairfax County Public Schools
Others
HOA Fee Include Snow Removal
Senior Community No
Tax ID 0344 10 0120
Ownership Fee Simple
SqFt Source Assessor
Special Listing Condition Standard
Read Less
Want to know what your home might be worth? Contact us for a FREE valuation!

Our team is ready to help you sell your home for the highest possible price ASAP

Bought with Shannon Lamb • Pearson Smith Realty, LLC

GET MORE INFORMATION





