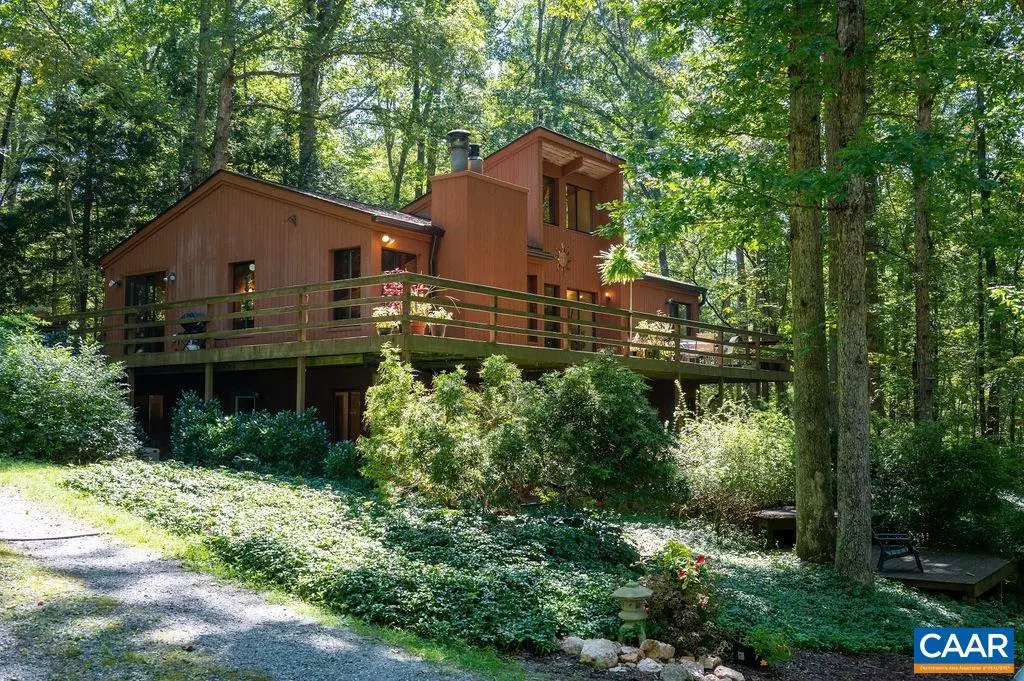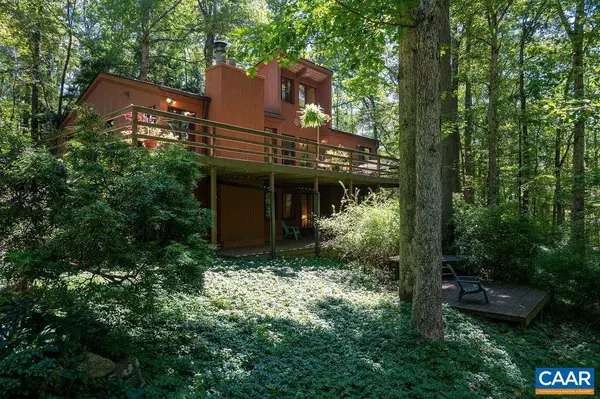$557,500
$449,000
24.2%For more information regarding the value of a property, please contact us for a free consultation.
799 REAS FORD RD Earlysville, VA 22936
4 Beds
2 Baths
2,401 SqFt
Key Details
Sold Price $557,500
Property Type Single Family Home
Sub Type Detached
Listing Status Sold
Purchase Type For Sale
Square Footage 2,401 sqft
Price per Sqft $232
Subdivision Unknown
MLS Listing ID 635101
Sold Date 11/18/22
Style Contemporary
Bedrooms 4
Full Baths 2
HOA Y/N N
Abv Grd Liv Area 1,206
Originating Board CAAR
Year Built 1978
Annual Tax Amount $3,273
Tax Year 2022
Lot Size 4.590 Acres
Acres 4.59
Property Sub-Type Detached
Property Description
Enjoy peace & solitude in the dappled sunshine under a mature tree canopy that gives cooling shade and complete privacy to this 4.5+ acre property. Lots of natural wood and vaulted ceilings make this spacious contemporary an inviting space. Beautiful hardwood floors. A stone fireplace is a nice focal point to the living room. A wrap around deck surrounds the living/dining/kitchen area and extends the living space into the outdoors with a private wooded view. Owner's BR suite is on the main level and has attached bath & walk-in closet. The lower level has windows and sliding glass doors to walk out on to the lower level deck and does not feel like a "basement". Gas "wood stove" insert in the lower level family room adds warmth. Plenty of parking for guests: 4 spaces on the driveway, 3 more near the garage. Two car garage has a covered walkway to the front door. Garage is built out as a workshop and has overhead storage. Good high speed internet/cable service. Brand new roof and high eff HVAC in the last 2 years. Significant maintenance on the exterior as well. Whole house generator means you'll never be without power. Fenced in garden area with raised beds. Friendly neighbor allows access to their pond for fishing and relaxing.,Formica Counter,Wood Cabinets,Fireplace in Family Room,Fireplace in Living Room
Location
State VA
County Albemarle
Zoning RA
Rooms
Other Rooms Living Room, Dining Room, Primary Bedroom, Kitchen, Family Room, Laundry, Primary Bathroom, Full Bath, Additional Bedroom
Basement Fully Finished, Full, Heated, Interior Access, Outside Entrance, Walkout Level, Windows
Main Level Bedrooms 1
Interior
Interior Features Skylight(s), Walk-in Closet(s), Kitchen - Island, Recessed Lighting, Entry Level Bedroom, Primary Bath(s)
Heating Central, Heat Pump(s)
Cooling Programmable Thermostat, Central A/C, Heat Pump(s)
Flooring Carpet, Ceramic Tile, Hardwood
Fireplaces Number 2
Fireplaces Type Gas/Propane, Stone, Wood
Equipment Dishwasher, Oven/Range - Electric, Microwave, Refrigerator
Fireplace Y
Appliance Dishwasher, Oven/Range - Electric, Microwave, Refrigerator
Heat Source Propane - Owned
Exterior
Parking Features Garage - Front Entry
View Trees/Woods, Garden/Lawn
Roof Type Architectural Shingle
Accessibility None
Garage Y
Building
Lot Description Landscaping, Private, Trees/Wooded
Story 1
Foundation Wood
Sewer Septic Exists
Water Well
Architectural Style Contemporary
Level or Stories 1
Additional Building Above Grade, Below Grade
New Construction N
Schools
Elementary Schools Broadus Wood
High Schools Albemarle
School District Albemarle County Public Schools
Others
Ownership Other
Security Features Carbon Monoxide Detector(s),Smoke Detector
Special Listing Condition Standard
Read Less
Want to know what your home might be worth? Contact us for a FREE valuation!

Our team is ready to help you sell your home for the highest possible price ASAP

Bought with ROBERT HEADRICK • NEST REALTY GROUP
GET MORE INFORMATION





