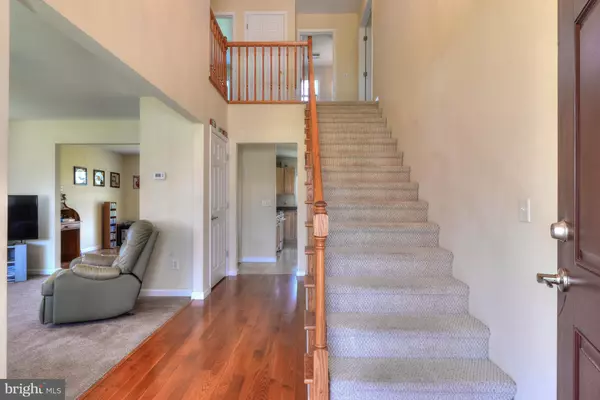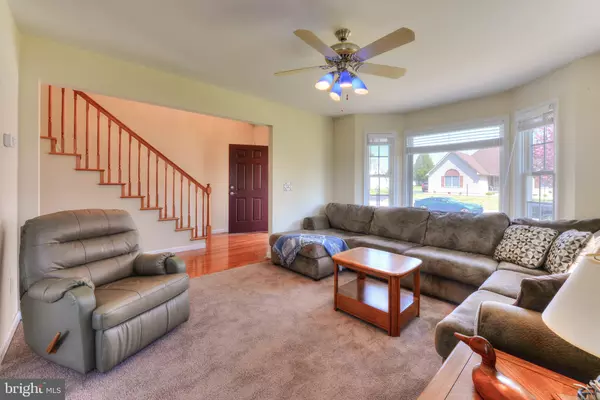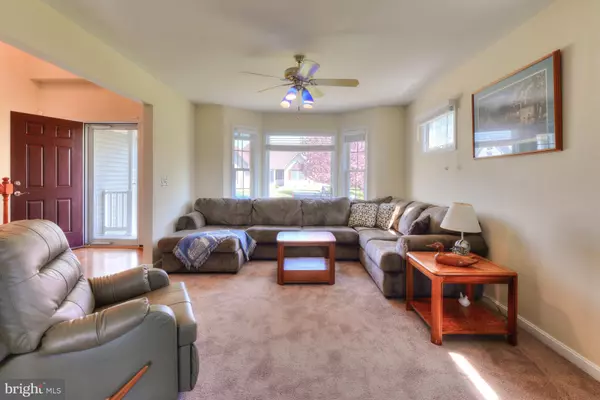$349,900
$349,900
For more information regarding the value of a property, please contact us for a free consultation.
134 KNOB HILL WAY Camden, DE 19934
3 Beds
3 Baths
1,906 SqFt
Key Details
Sold Price $349,900
Property Type Single Family Home
Sub Type Detached
Listing Status Sold
Purchase Type For Sale
Square Footage 1,906 sqft
Price per Sqft $183
Subdivision Sandy Hill
MLS Listing ID DEKT248462
Sold Date 06/24/21
Style Contemporary
Bedrooms 3
Full Baths 2
Half Baths 1
HOA Fees $15/ann
HOA Y/N Y
Abv Grd Liv Area 1,906
Originating Board BRIGHT
Year Built 2002
Annual Tax Amount $1,488
Tax Year 2020
Lot Size 0.400 Acres
Acres 0.4
Property Sub-Type Detached
Property Description
At no fault of the seller, this house is back on the market. One buyers disappointment is another buyers opportunity! You will find this well built house in the very desirable community of Sandy Hill. This quiet neighborhood offers easy access to shopping, dining, DAFB, and RT 1 while still being located in the Caesar Rodney School District. This 3 bedroom, 2 1/2 bathroom house is sure to please anyone.
Upon entering the driveway, you will appreciate its generous size as you approach the huge 3 car garage! Plenty of parking for everyone and their toys! As you enter the front door, you will be greeted with a beautiful 2 story foyer and hardwood staircase. Your eyes will direct you to the huge living room with bay window and brand new carpet. Everyone will have a good seat for the big game here! Next, a connected flex room with quality hardwoods (now being used as a music room) leads you to the generous eat in kitchen. There is plenty of counter space and a generous pantry for any chef to prepare family meals. A convenient half bath closes out the first level.
As you head up the stairs, you will appreciate how wide and comforting it feels. The large landing will lead you to the 3 upstairs bedrooms. All bedrooms have plenty of windows which provide sunny natural light. The master bedroom overlooks the large backyard and has a nice size walk in closet. The master bath has a double sink to give each their own space. Bonus Alert! The walk in closet has an attached, unfinished room that is presently used as storage. You could expand and create a huge walk in or create the spa bath of your dreams. The other 2 bedrooms are of nice size and share a full bath in the hallway.
This house seems so much bigger than its 1906 sq. ft. footprint because of its great design. It sits on almost 1/2 acre of level land in a well kept and sought after community. With your personal touch, you can truly make this house your next home!
Location
State DE
County Kent
Area Caesar Rodney (30803)
Zoning RS1
Interior
Interior Features Ceiling Fan(s), Dining Area, Kitchen - Eat-In, Pantry, Walk-in Closet(s)
Hot Water Natural Gas
Heating Heat Pump(s)
Cooling Central A/C
Flooring Carpet, Hardwood, Laminated
Heat Source Natural Gas
Exterior
Parking Features Garage - Side Entry, Garage Door Opener, Oversized
Garage Spaces 7.0
Water Access N
Roof Type Asphalt
Accessibility None
Attached Garage 3
Total Parking Spaces 7
Garage Y
Building
Lot Description Level
Story 2
Sewer Public Sewer
Water Private/Community Water
Architectural Style Contemporary
Level or Stories 2
Additional Building Above Grade, Below Grade
Structure Type Dry Wall
New Construction N
Schools
School District Caesar Rodney
Others
Senior Community No
Tax ID 7-00-09416-02-5100-00001
Ownership Fee Simple
SqFt Source Estimated
Acceptable Financing Conventional, FHA, VA
Listing Terms Conventional, FHA, VA
Financing Conventional,FHA,VA
Special Listing Condition Standard
Read Less
Want to know what your home might be worth? Contact us for a FREE valuation!

Our team is ready to help you sell your home for the highest possible price ASAP

Bought with Allan Austin Gardner-Bowler • Loft Realty
GET MORE INFORMATION





