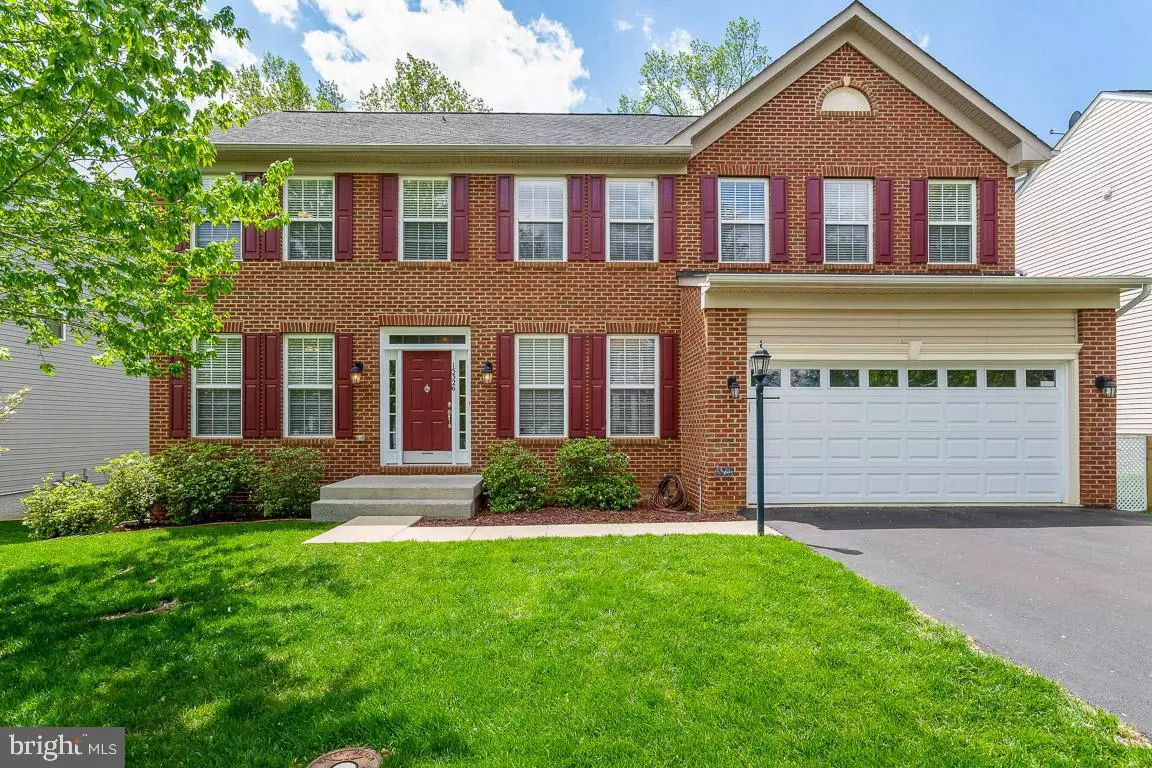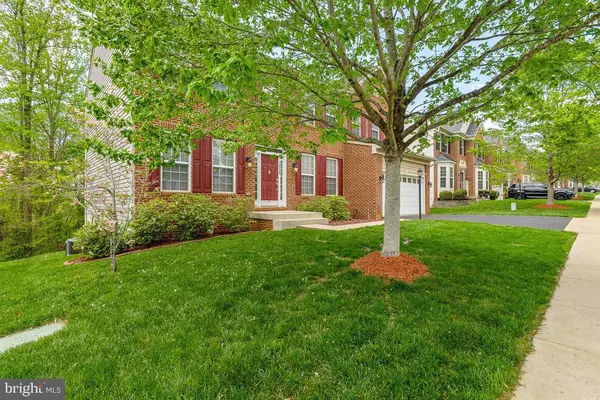$707,500
$699,900
1.1%For more information regarding the value of a property, please contact us for a free consultation.
15326 COLONEL TANSILL CT Woodbridge, VA 22193
5 Beds
4 Baths
3,252 SqFt
Key Details
Sold Price $707,500
Property Type Single Family Home
Sub Type Detached
Listing Status Sold
Purchase Type For Sale
Square Footage 3,252 sqft
Price per Sqft $217
Subdivision Ewells Mill Estates
MLS Listing ID VAPW2025170
Sold Date 06/28/22
Style Colonial
Bedrooms 5
Full Baths 3
Half Baths 1
HOA Fees $135/mo
HOA Y/N Y
Abv Grd Liv Area 3,252
Originating Board BRIGHT
Year Built 2009
Annual Tax Amount $7,570
Tax Year 2022
Lot Size 7,314 Sqft
Acres 0.17
Property Sub-Type Detached
Property Description
NEW PRICING! Woodbridge, Virginia property in Ewells Mill Subdivision. Location, Location, Location! Close to major roadways & amenities! Come see this This well-maintained home is being offered on the market for the first time. This Beautiful and Beloved Home features five bedrooms (5 upstairs)(1 main level/Study/potential Guest room), three full bathrooms (upstairs) and one half bathroom(main level) and 2 car oversized garage with epoxy flooring plus a new deck and staircase! Interior features are further enhanced with a Gourmet Kitchen layout with granite countertops, a large Kitchen Island and cooktop with a down draft, plus microwave and wall oven. The Black Granite Surround Fireplace has a gas fireplace (with glass doors) in the Living Room off the Kitchen . The Sunroom/Morning Room includes full basement excavation. There is a 4' extension to the second floor bedroom above the Study (Office or Guest room) on the Main Level. The Bay window in the Study on the Main Level has a 4' Family Room extension when built. The open and traditional floor plan features new carpet as well as fresh paint throughout the home. With a entry into the kitchen, the 84' garage has a interior insulated door.
The Primary Bedroom features a Luxury Primary Bathroom, must see! The open floor plan on the Main Level has oak flooring. Basement stairs are plywood! All 8 ceiling fans were pre-wired when built with light kits as a bonus to the new homeowner! A must see is the views from the (new) beautiful deck, the staircase and the added bonus of a walk out basement access.
The lower level basement has 9' ceilings and feels spacious and possesses all kinds of possibilities in this unfinished area. The basement level has a rough in for a bathroom, two additional windows to be added by a future owner and potential for a kitchen (check building and permitting with the county). Just awaiting your special touches!
Amazing update - the homeowner association have reduced their fees and is now $135 quarterly making for a happy community! Do keep this home on your radar! Don't miss your opportunity to see this home.
Location
State VA
County Prince William
Zoning PMR
Direction Northeast
Rooms
Other Rooms Dining Room, Primary Bedroom, Bedroom 2, Bedroom 3, Bedroom 4, Bedroom 5, Kitchen, Family Room, Basement, Foyer, Study, Sun/Florida Room, Laundry, Utility Room, Bathroom 1, Bathroom 2, Primary Bathroom, Half Bath
Basement Full, Poured Concrete, Rear Entrance, Rough Bath Plumb, Unfinished, Walkout Level
Interior
Interior Features Breakfast Area, Combination Kitchen/Dining, Combination Kitchen/Living, Primary Bath(s), Upgraded Countertops, Attic, Carpet, Ceiling Fan(s), Family Room Off Kitchen, Formal/Separate Dining Room, Kitchen - Island, Soaking Tub, Stall Shower, Tub Shower, Walk-in Closet(s), Window Treatments
Hot Water Tankless, Instant Hot Water
Heating Central, Forced Air, Heat Pump(s)
Cooling Programmable Thermostat, Ceiling Fan(s), Central A/C
Flooring Carpet, Ceramic Tile, Hardwood
Fireplaces Number 1
Fireplaces Type Mantel(s), Fireplace - Glass Doors, Gas/Propane
Equipment Built-In Microwave, Built-In Range, Cooktop - Down Draft, Oven - Self Cleaning, Refrigerator, Cooktop
Furnishings No
Fireplace Y
Window Features Double Pane,Screens,Vinyl Clad
Appliance Built-In Microwave, Built-In Range, Cooktop - Down Draft, Oven - Self Cleaning, Refrigerator, Cooktop
Heat Source Natural Gas
Laundry Upper Floor
Exterior
Exterior Feature Deck(s)
Parking Features Garage Door Opener, Garage - Front Entry, Other
Garage Spaces 4.0
Utilities Available Cable TV Available, Natural Gas Available, Phone Available, Sewer Available, Water Available, Electric Available
Amenities Available Common Grounds
Water Access N
View Garden/Lawn
Roof Type Architectural Shingle
Street Surface Black Top
Accessibility >84\" Garage Door
Porch Deck(s)
Road Frontage Public
Attached Garage 2
Total Parking Spaces 4
Garage Y
Building
Lot Description Backs to Trees, Interior, No Thru Street
Story 3
Foundation Concrete Perimeter
Sewer Public Sewer
Water Public
Architectural Style Colonial
Level or Stories 3
Additional Building Above Grade, Below Grade
Structure Type Dry Wall,High
New Construction N
Schools
Elementary Schools Ashland
Middle Schools Saunders
High Schools Forest Park
School District Prince William County Public Schools
Others
HOA Fee Include Snow Removal,Trash,Other
Senior Community No
Tax ID 8091-50-9863
Ownership Fee Simple
SqFt Source Assessor
Security Features Smoke Detector
Acceptable Financing Cash, Conventional, FHA, FNMA, VA
Horse Property N
Listing Terms Cash, Conventional, FHA, FNMA, VA
Financing Cash,Conventional,FHA,FNMA,VA
Special Listing Condition Standard
Read Less
Want to know what your home might be worth? Contact us for a FREE valuation!

Our team is ready to help you sell your home for the highest possible price ASAP

Bought with Belinda O'Neill • Samson Properties
GET MORE INFORMATION





