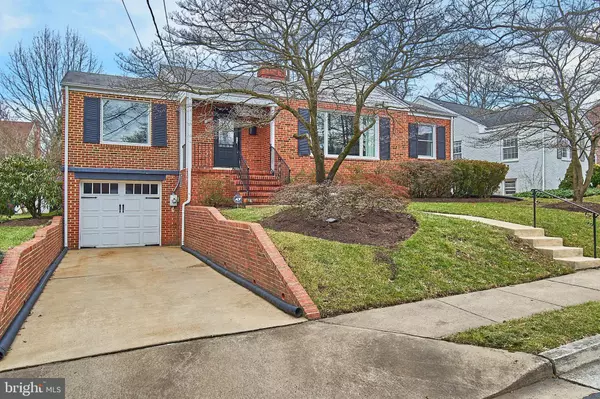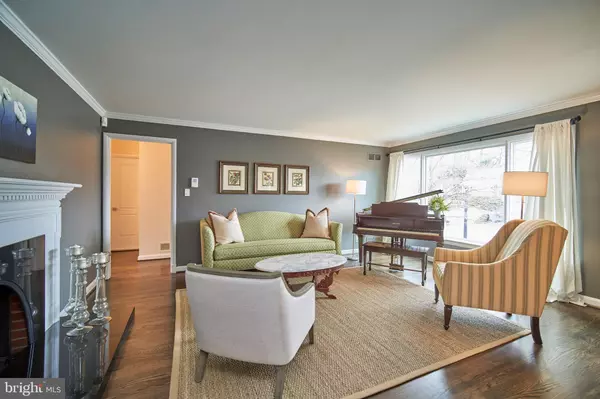$980,000
$939,000
4.4%For more information regarding the value of a property, please contact us for a free consultation.
1005 N QUINTANA ST Arlington, VA 22205
3 Beds
2 Baths
2,217 SqFt
Key Details
Sold Price $980,000
Property Type Single Family Home
Sub Type Detached
Listing Status Sold
Purchase Type For Sale
Square Footage 2,217 sqft
Price per Sqft $442
Subdivision Madison Manor
MLS Listing ID VAAR174732
Sold Date 02/25/21
Style Raised Ranch/Rambler
Bedrooms 3
Full Baths 2
HOA Y/N N
Abv Grd Liv Area 1,417
Originating Board BRIGHT
Year Built 1955
Annual Tax Amount $7,574
Tax Year 2020
Lot Size 6,068 Sqft
Acres 0.14
Property Description
Absolutely stunning! Fully renovated with over $200K in updates and upgrades; the final touches of the extensive renovation being just three years ago. The main level features three bedrooms and a bath, and has a wonderful flowing, sunlit floor plan. The gorgeous gourmet kitchen is outfitted with textured Italian tile backsplash, gleaming black granite counters, and beautiful wood cabinets. GE Profile stainless steel dishwasher, range and built-in combination microwave/convection oven, a convenient LG French door refrigerator, and even a heated natural slate floor and a large step-in pantry round out the offerings. Constructed by multiple award-winning BOWA Builders, the bright first floor family room is conveniently off the dining room, and is graced with many windows and a set of large French doors that lead to the beautiful, spacious and flat backyard, and a huge, charming basket weave pattern brick patio, also constructed by BOWA. Top of the line Pella windows supply lots of natural light and warmth throughout the house. The front door, and the kitchen door and French doors leading to the patio from the family room are Pella Architecture Series. The living room boasts an absolutely stunning fireplace of black granite surround and base, with a convenient gas insert. The beautiful, original hardwood floors were refinished in stunning, contemporary ebony by Dominion Floors of Arlington (supporting our local businesses). The completely new bath is resplendent in Carrara white marble and upscale cut crystal pendants, and has beautiful tiling, a wonderful custom Brookhaven vanity with storage, Kohler fixtures, gleaming tub, and glass tub door. BONUS: A dressing room outfitted with top-quality, beautiful cabinetry by EcoNize Closets, based in Falls Church City; it can also be converted back into a bedroom. The primary bedroom has two closets. The lower level of this spacious home was completed by BOWA also, and offers so much more additional living space. A recreation room is spacious enough to provide both a tv watching / second family room area and a large game-playing zone. A guest suite offers space that you might enlist for overnight stays. There is an additional room that one may consider enjoying as a bedroom, office, studio or exercise room. The bath features a beautiful vessel sink, contemporary faucet and handsome mosaic tile. The GE Profile washer and dryer are 3 years young. The walk-up stairs to the rear yard and entrance to the attached garage add convenience and safety to the well-thought-out floor plan. Topping all this off is even more heated natural slate flooring, and stunning, detailed woodwork throughout the lower level, including even an incredible coffered ceiling. There is lots of ample storage in the house, including tons of closets, including two linen closets, a utility/storage area, space in the garage and a large garden shed. It's just a short walk to several parks, offering, among other things, playgrounds and facilities for tennis, mini-golf, basketball, baseball, and soccer. A complete, extensive redo of the closest park was recently completed. There is even a large dog park nearby. The W&OD Trail is just a handful of blocks away for running, biking and other activities. East Falls Church Metro is quite close for use or rail or bus. For commuting, Routes 50 and 66 are a matter of a few minutes away. Walk to area schools. Lastly, the crowning touch to the incredible location of this lovely home: A short walk takes you to quaint Westover Village for shops, grocer, dry cleaner, hardware store, post office, the library, and eateries including Lebansese Taverna, Thai Noy, Lost Dog, Westover Beer Garden and The Italian Store, among others.
Location
State VA
County Arlington
Zoning R-6
Direction West
Rooms
Basement Connecting Stairway, Daylight, Full, Fully Finished, Garage Access, Improved, Interior Access, Outside Entrance, Rear Entrance, Windows
Main Level Bedrooms 3
Interior
Hot Water Natural Gas
Heating Forced Air
Cooling Central A/C
Flooring Hardwood, Heated, Slate, Ceramic Tile
Fireplaces Number 1
Fireplaces Type Gas/Propane, Marble
Furnishings No
Fireplace Y
Heat Source Natural Gas
Exterior
Exterior Feature Patio(s), Porch(es)
Parking Features Garage - Front Entry
Garage Spaces 2.0
Utilities Available Natural Gas Available, Electric Available
Water Access N
Roof Type Asphalt
Accessibility None
Porch Patio(s), Porch(es)
Attached Garage 1
Total Parking Spaces 2
Garage Y
Building
Lot Description Landscaping, Level
Story 2
Sewer Public Sewer
Water Public
Architectural Style Raised Ranch/Rambler
Level or Stories 2
Additional Building Above Grade, Below Grade
New Construction N
Schools
School District Arlington County Public Schools
Others
Senior Community No
Tax ID 11-053-027
Ownership Fee Simple
SqFt Source Assessor
Special Listing Condition Standard
Read Less
Want to know what your home might be worth? Contact us for a FREE valuation!

Our team is ready to help you sell your home for the highest possible price ASAP

Bought with Michael J Roschke • KW Metro Center

GET MORE INFORMATION





