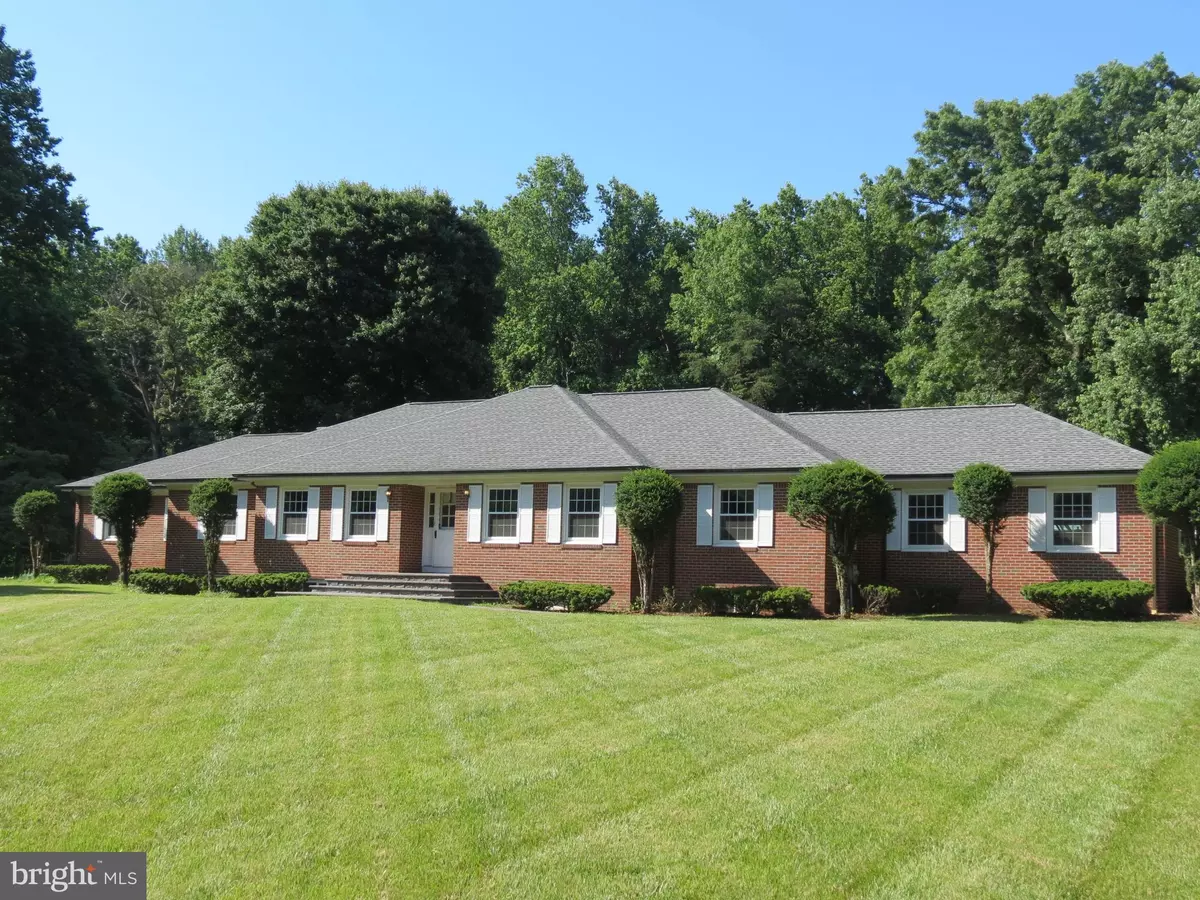$588,000
$575,000
2.3%For more information regarding the value of a property, please contact us for a free consultation.
14609 WILLOUGHBY RD Upper Marlboro, MD 20772
3 Beds
2 Baths
3,962 SqFt
Key Details
Sold Price $588,000
Property Type Single Family Home
Sub Type Detached
Listing Status Sold
Purchase Type For Sale
Square Footage 3,962 sqft
Price per Sqft $148
Subdivision Brock Hall Plat 4
MLS Listing ID MDPG2046608
Sold Date 07/26/22
Style Raised Ranch/Rambler
Bedrooms 3
Full Baths 2
HOA Y/N N
Abv Grd Liv Area 2,312
Originating Board BRIGHT
Year Built 1981
Annual Tax Amount $6,625
Tax Year 2022
Lot Size 2.150 Acres
Acres 2.15
Property Description
Enjoy one story living in an elegant rancher on a beautiful two-acre lot in Brock Hall. The home has a NEW roof and windows. The sun-filled floor plan has large rooms and excellent flow. The large flat and private backyard provide you with your private oasis. The backyard is fenced in. The 50x33 game room on the lower has a new pellet stove and all the space you would need to entertain. No HOA and plenty of private parking. The superior location boasts convenient access to all the local metropolitan areas like Washington, DC, Annapolis, Northern Virginia, and more!
Location
State MD
County Prince Georges
Zoning RE
Rooms
Other Rooms Living Room, Dining Room, Primary Bedroom, Bedroom 2, Bedroom 3, Kitchen, Game Room, Family Room
Basement Partially Finished, Space For Rooms
Main Level Bedrooms 3
Interior
Interior Features Kitchen - Table Space, Dining Area, Kitchen - Eat-In
Hot Water Electric
Cooling Ceiling Fan(s), Central A/C
Fireplaces Number 2
Equipment Dishwasher, Cooktop, Oven - Wall, Range Hood, Refrigerator
Fireplace Y
Appliance Dishwasher, Cooktop, Oven - Wall, Range Hood, Refrigerator
Heat Source Electric, Oil, Wood
Exterior
Parking Features Garage - Rear Entry
Garage Spaces 12.0
Water Access N
Roof Type Asphalt
Accessibility None
Attached Garage 4
Total Parking Spaces 12
Garage Y
Building
Story 2
Foundation Block
Sewer Septic Exists
Water Well
Architectural Style Raised Ranch/Rambler
Level or Stories 2
Additional Building Above Grade, Below Grade
New Construction N
Schools
School District Prince George'S County Public Schools
Others
Senior Community No
Tax ID 17030246777
Ownership Fee Simple
SqFt Source Estimated
Special Listing Condition Standard
Read Less
Want to know what your home might be worth? Contact us for a FREE valuation!

Our team is ready to help you sell your home for the highest possible price ASAP

Bought with Carlos J Fuentes • Samson Properties

GET MORE INFORMATION





