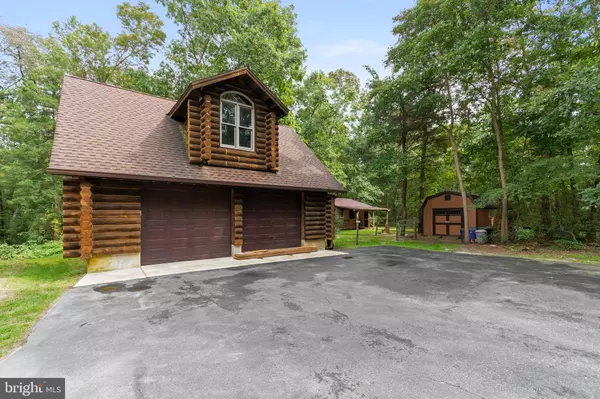$400,000
$400,000
For more information regarding the value of a property, please contact us for a free consultation.
280 CROW POND RD Elmer, NJ 08318
4 Beds
3 Baths
2,851 SqFt
Key Details
Sold Price $400,000
Property Type Single Family Home
Sub Type Detached
Listing Status Sold
Purchase Type For Sale
Square Footage 2,851 sqft
Price per Sqft $140
Subdivision None Available
MLS Listing ID NJSA139538
Sold Date 11/24/20
Style Cape Cod
Bedrooms 4
Full Baths 2
Half Baths 1
HOA Y/N N
Abv Grd Liv Area 2,851
Originating Board BRIGHT
Year Built 2003
Annual Tax Amount $10,541
Tax Year 2020
Lot Size 6.540 Acres
Acres 6.54
Lot Dimensions 0.00 x 0.00
Property Sub-Type Detached
Property Description
Looking for a custom-built log home that provides a peaceful and private setting? Look no further than this beautiful new listing located at 280 Crow Pond Road in Pittsgrove! This 2, 858 sq ft home provides 4 bedrooms, 2 1/2 baths and plenty of living space in an open concept home on 6.5 acres of wooded property. Green Branch Stream runs through the property with a beautiful view from the house. This Great Canadian log home (with full 8" round logs) is a unique property with tons of natural light, custom Anderson windows, alder wood cabinets in the eat-in kitchen and hickory wood flooring in the living room. The kitchen also features a double oven, and a gas (propane) stove top . The great room has a wood pellet stove on a stone base, huge windows and doors provide beautiful views of the backyard and access to the composite deck running the entire length of the house . The Dining room and master bedroom also have doors leading to this deck. The first-floor Master suite provides a walk-in shower and jacuzzi tub, higher base cabinets and a double bowl sink in the bath. A large dining room provides ample space for entertaining and relaxing. A convenient laundry room and half bath complete the first floor. The second floor consists of 3 nicely sized bedrooms and a full bath. The 8.5 ft high basement is walk out with sliding glass doors to the backyard. Rounding out this incredible property is a detached over-sized 2 car garage with storage area above. There is a 2 stall barn with electric and water. A backup generator assures the homeowner of continued power in the event of power outages as well. The utilities ( including Comcast) and an underground sprinkler system in the front yard are part of the package! The home is set back 450 ft from the road (asphalt driveway leads up) and the privacy and beauty of this property is best experienced in person. Call for a private tour today! Also being sold with or separate from this listing is MLS listing NJSA139576 adjacent lot .
Location
State NJ
County Salem
Area Pittsgrove Twp (21711)
Zoning RES
Rooms
Basement Full, Walkout Level
Main Level Bedrooms 1
Interior
Interior Features Exposed Beams, Ceiling Fan(s), Combination Kitchen/Dining, Entry Level Bedroom, Kitchen - Country, Recessed Lighting, Tub Shower, Water Treat System, Window Treatments, Stove - Wood
Hot Water Oil
Heating Forced Air
Cooling Central A/C
Fireplaces Number 1
Fireplaces Type Other
Equipment Dishwasher, Dryer - Electric, Refrigerator, Washer, Water Conditioner - Owned, Water Heater, Stove, Oven/Range - Electric
Furnishings No
Fireplace Y
Appliance Dishwasher, Dryer - Electric, Refrigerator, Washer, Water Conditioner - Owned, Water Heater, Stove, Oven/Range - Electric
Heat Source Oil
Exterior
Parking Features Oversized
Garage Spaces 2.0
Water Access N
Roof Type Architectural Shingle
Accessibility None
Total Parking Spaces 2
Garage Y
Building
Story 2
Sewer On Site Septic
Water Well
Architectural Style Cape Cod
Level or Stories 2
Additional Building Above Grade, Below Grade
New Construction N
Schools
School District Pittsgrove Township Public Schools
Others
Pets Allowed Y
Senior Community No
Tax ID 11-00603-00004
Ownership Fee Simple
SqFt Source Assessor
Security Features Carbon Monoxide Detector(s),Security System,Smoke Detector
Acceptable Financing FHA, Conventional, Cash
Listing Terms FHA, Conventional, Cash
Financing FHA,Conventional,Cash
Special Listing Condition Standard
Pets Allowed No Pet Restrictions
Read Less
Want to know what your home might be worth? Contact us for a FREE valuation!

Our team is ready to help you sell your home for the highest possible price ASAP

Bought with Sherrie L Clifford • Keller Williams Realty - Cherry Hill
GET MORE INFORMATION





