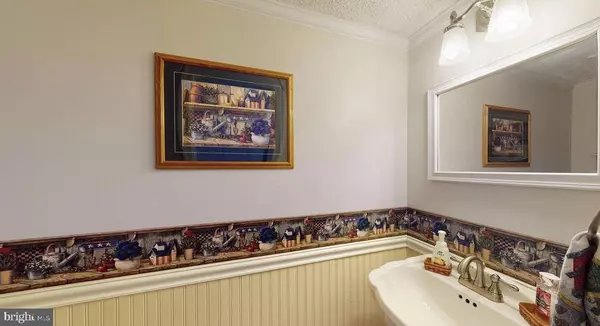$430,000
$430,000
For more information regarding the value of a property, please contact us for a free consultation.
7506 FILBERT TER Gaithersburg, MD 20879
3 Beds
3 Baths
1,180 SqFt
Key Details
Sold Price $430,000
Property Type Single Family Home
Sub Type Twin/Semi-Detached
Listing Status Sold
Purchase Type For Sale
Square Footage 1,180 sqft
Price per Sqft $364
Subdivision Hadley Farms
MLS Listing ID MDMC2048828
Sold Date 05/19/22
Style Traditional
Bedrooms 3
Full Baths 2
Half Baths 1
HOA Fees $65/mo
HOA Y/N Y
Abv Grd Liv Area 1,180
Originating Board BRIGHT
Year Built 1986
Annual Tax Amount $3,371
Tax Year 2021
Lot Size 9,321 Sqft
Acres 0.21
Property Description
Welcome home to this beautiful 3 bedroom 2.5 bath home, with a finished basement, located at the end of a cul-de-sac in a safe and clean neighborhood in Hadley Farms.
When you arrive you will find tons of free street parking, a 2-car driveway and a nice sized garage. After walking through the beautiful maroon entrance door, you will be greeted by a nice-sized living room with lots of natural lighting. This middle floor has a dining room with hardwood floors, a kitchen with granite countertops, and a half bath. Past the dining room is where you will find a sliding glass door exit, and one of this home's greatest assets - a large fenced-in backyard with a large shed. One of the largest fenced yards you will find! Trees planted on either side of the deck create a little extra privacy for your family Bbqs. Behind the backyard, there are huge fields, including a soccer and baseball field, in an eyes distance from the back fence.
Next, we will explore the finished basement with a full bath. This basement has renovated basement floors, full bathroom and partial kitchen area with a sink and cabinets. It also contains a large den that has a sliding barn door to turn it into a bonus room. Washer Dryer located on this level.
Lastly, we walk back up two flights of carpeted stairs to reach the top floor. The top floor boasts 1 master bedroom, 2 other bedrooms, and 1 full bathroom. There is ample closet space including a walk-in closet and a secondary closet attached to the master bedroom. Closets are also found inside each of the other bedrooms. This house is especially perfect for families who love the outdoors!
Location
State MD
County Montgomery
Zoning R90
Rooms
Basement Other
Interior
Hot Water Electric
Heating Central, Forced Air
Cooling Central A/C
Fireplace N
Heat Source Electric
Laundry Basement
Exterior
Parking Features Garage - Front Entry
Garage Spaces 3.0
Utilities Available Electric Available, Sewer Available, Water Available
Water Access N
Roof Type Shingle
Accessibility None
Attached Garage 1
Total Parking Spaces 3
Garage Y
Building
Story 3
Foundation Permanent
Sewer Public Sewer
Water Public
Architectural Style Traditional
Level or Stories 3
Additional Building Above Grade, Below Grade
New Construction N
Schools
Elementary Schools Judith A. Resnik
Middle Schools Redland
High Schools Col. Zadok Magruder
School District Montgomery County Public Schools
Others
Pets Allowed Y
Senior Community No
Tax ID 160102547154
Ownership Fee Simple
SqFt Source Assessor
Acceptable Financing Assumption, Conventional, Cash, FHA, FNMA, VA
Horse Property N
Listing Terms Assumption, Conventional, Cash, FHA, FNMA, VA
Financing Assumption,Conventional,Cash,FHA,FNMA,VA
Special Listing Condition Standard
Pets Allowed Dogs OK, Cats OK
Read Less
Want to know what your home might be worth? Contact us for a FREE valuation!

Our team is ready to help you sell your home for the highest possible price ASAP

Bought with Chris R Reeder • Long & Foster Real Estate, Inc.

GET MORE INFORMATION





