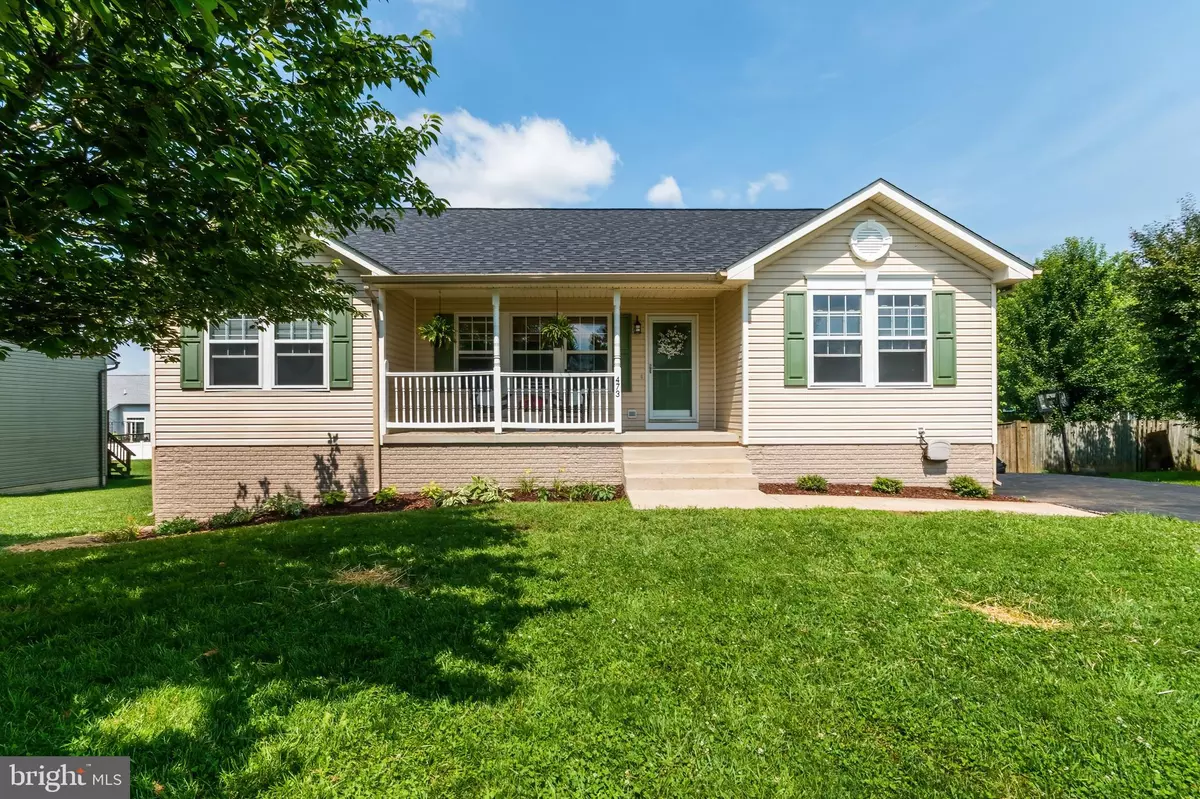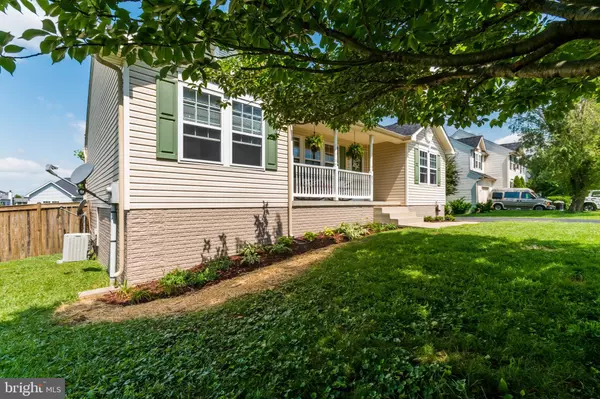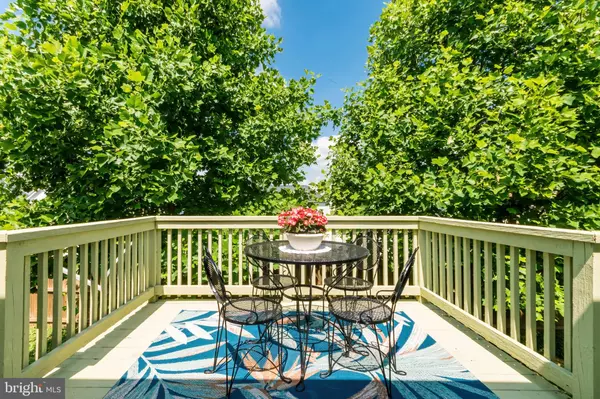$320,000
$320,000
For more information regarding the value of a property, please contact us for a free consultation.
473 CROSSWINDS DR Charles Town, WV 25414
4 Beds
2 Baths
2,491 SqFt
Key Details
Sold Price $320,000
Property Type Single Family Home
Sub Type Detached
Listing Status Sold
Purchase Type For Sale
Square Footage 2,491 sqft
Price per Sqft $128
Subdivision Crosswinds
MLS Listing ID WVJF2004322
Sold Date 08/01/22
Style Ranch/Rambler,Bungalow,Contemporary,Cottage
Bedrooms 4
Full Baths 2
HOA Fees $25/ann
HOA Y/N Y
Abv Grd Liv Area 1,395
Originating Board BRIGHT
Year Built 2000
Annual Tax Amount $1,701
Tax Year 2021
Lot Size 7,226 Sqft
Acres 0.17
Property Sub-Type Detached
Property Description
Move-in ready Rancher located in popular Sub-Division of Crosswinds. This comfortable Rancher offers vaulted, cathedral ceilings in the Living room, Dining Room, Primary Bedroom, and Kitchen. Four bedrooms, 3 on the main level and a 4th on the lower level. The home has 2 full baths and rough-in for a 3rd in the lower level. Beautiful Australian Cypress hardwood floors in Living Room, Dining room, Kitchen, and Hallway. Almost completed basement to include, 4th bedroom, oversized Rec Room, Office and so many storage rooms. The rear has a Deck (150 sq ft) with steps and a fenced-in yard. GREAT HOME!! Easy commute to MD, VA, and D.C.
Location
State WV
County Jefferson
Zoning 101
Rooms
Other Rooms Living Room, Dining Room, Primary Bedroom, Bedroom 2, Bedroom 3, Bedroom 4, Kitchen, Basement, Office, Recreation Room, Storage Room, Utility Room, Bathroom 2, Hobby Room, Primary Bathroom
Basement Full, Connecting Stairway, Fully Finished, Poured Concrete, Rough Bath Plumb, Shelving, Sump Pump, Windows
Main Level Bedrooms 3
Interior
Interior Features Other, Wood Floors, Floor Plan - Traditional
Hot Water Electric
Heating Heat Pump(s)
Cooling Central A/C, Ceiling Fan(s), Heat Pump(s)
Flooring Carpet, Hardwood, Laminate Plank
Equipment Dishwasher, Disposal, Dryer, Exhaust Fan, Refrigerator, Washer, Stove, Built-In Microwave, Humidifier, Stainless Steel Appliances, Water Heater
Fireplace N
Appliance Dishwasher, Disposal, Dryer, Exhaust Fan, Refrigerator, Washer, Stove, Built-In Microwave, Humidifier, Stainless Steel Appliances, Water Heater
Heat Source Electric
Laundry Main Floor
Exterior
Exterior Feature Deck(s), Porch(es)
Garage Spaces 2.0
Fence Board, Rear
Utilities Available Cable TV Available, Under Ground
Water Access N
Roof Type Architectural Shingle
Street Surface Black Top
Accessibility None
Porch Deck(s), Porch(es)
Road Frontage Road Maintenance Agreement
Total Parking Spaces 2
Garage N
Building
Story 2
Foundation Concrete Perimeter
Sewer Public Sewer
Water Public
Architectural Style Ranch/Rambler, Bungalow, Contemporary, Cottage
Level or Stories 2
Additional Building Above Grade, Below Grade
Structure Type Vaulted Ceilings,Dry Wall
New Construction N
Schools
Elementary Schools Call School Board
Middle Schools Call School Board
High Schools Washington
School District Jefferson County Schools
Others
Senior Community No
Tax ID 02 18A002500000000
Ownership Fee Simple
SqFt Source Assessor
Acceptable Financing Cash, Conventional, FHA, USDA, VA
Listing Terms Cash, Conventional, FHA, USDA, VA
Financing Cash,Conventional,FHA,USDA,VA
Special Listing Condition Standard
Read Less
Want to know what your home might be worth? Contact us for a FREE valuation!

Our team is ready to help you sell your home for the highest possible price ASAP

Bought with Carolyn A Young • RE/MAX 1st Realty
GET MORE INFORMATION





