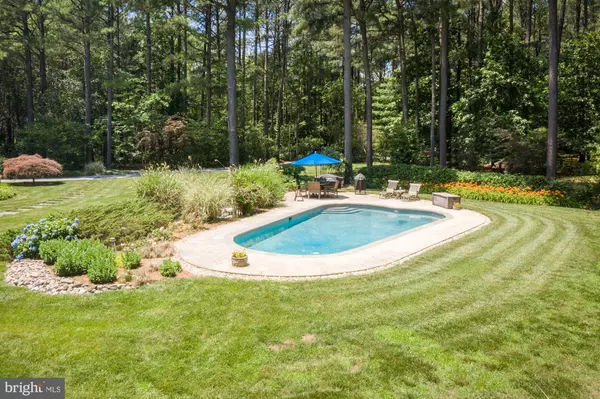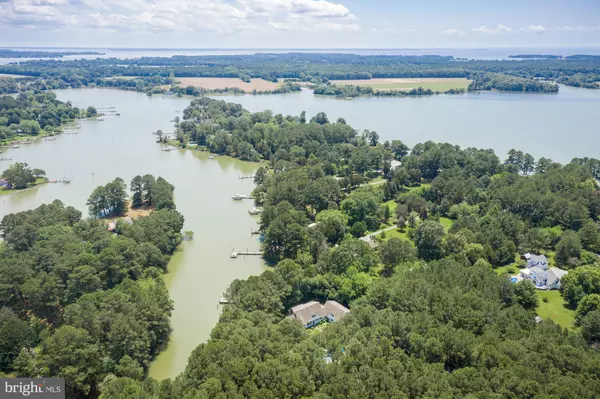$1,673,000
$1,495,000
11.9%For more information regarding the value of a property, please contact us for a free consultation.
6885 THORNETON RD Royal Oak, MD 21662
4 Beds
4 Baths
2,748 SqFt
Key Details
Sold Price $1,673,000
Property Type Single Family Home
Sub Type Detached
Listing Status Sold
Purchase Type For Sale
Square Footage 2,748 sqft
Price per Sqft $608
Subdivision Royal Oak
MLS Listing ID MDTA2000018
Sold Date 08/20/21
Style Cape Cod
Bedrooms 4
Full Baths 4
HOA Y/N N
Abv Grd Liv Area 2,748
Originating Board BRIGHT
Year Built 1990
Annual Tax Amount $5,258
Tax Year 2020
Lot Size 3.600 Acres
Acres 3.6
Property Description
Tucked back in a peaceful cove, this waterfront is straight out of a storybook. The impeccably manicured 3.6+/- acre property features a private dock, 233+/- feet of waterfrontage on the cove of Edge Creek with rip-rapped shoreline. The home was built to maximize the water views which can be seen from most rooms. The interior exceptionally well-maintained and has open kitchen and dining which leads to the waterside formal living room with wood burning fireplace. Palladian and huge bay windows in the sunroom provide big views year round. Separate in-law or au pair suite complete with its own full-sized kitchen. Primary suite features private balcony and a luxurious bath with double sinks, corner jetted tub and separate shower. Exterior features include a covered back porch, balcony, in-ground pool and gorgeous landscaping at every turn.
Location
State MD
County Talbot
Zoning RR
Rooms
Other Rooms Living Room, Dining Room, Primary Bedroom, Sitting Room, Bedroom 2, Bedroom 3, Bedroom 4, Kitchen, Family Room, Mud Room, Primary Bathroom
Main Level Bedrooms 1
Interior
Interior Features 2nd Kitchen, Additional Stairway, Attic, Built-Ins, Ceiling Fan(s), Combination Kitchen/Dining, Combination Dining/Living, Crown Moldings, Dining Area, Entry Level Bedroom, Family Room Off Kitchen, Floor Plan - Traditional, Kitchen - Country, Primary Bath(s), Recessed Lighting, Stall Shower, Wood Floors
Hot Water Electric
Heating Heat Pump(s)
Cooling Central A/C, Ceiling Fan(s)
Fireplaces Number 1
Fireplaces Type Other
Fireplace Y
Heat Source Electric
Exterior
Exterior Feature Balconies- Multiple, Patio(s), Porch(es)
Parking Features Garage - Side Entry, Garage Door Opener, Oversized, Other
Garage Spaces 2.0
Pool In Ground
Waterfront Description Private Dock Site,Rip-Rap
Water Access Y
Water Access Desc Boat - Powered,Canoe/Kayak
View Water
Accessibility None
Porch Balconies- Multiple, Patio(s), Porch(es)
Attached Garage 2
Total Parking Spaces 2
Garage Y
Building
Story 2
Sewer Public Sewer
Water Well
Architectural Style Cape Cod
Level or Stories 2
Additional Building Above Grade, Below Grade
New Construction N
Schools
School District Talbot County Public Schools
Others
Senior Community No
Tax ID 2102102617
Ownership Fee Simple
SqFt Source Assessor
Special Listing Condition Standard
Read Less
Want to know what your home might be worth? Contact us for a FREE valuation!

Our team is ready to help you sell your home for the highest possible price ASAP

Bought with Janet R Larson • Benson & Mangold, LLC

GET MORE INFORMATION





