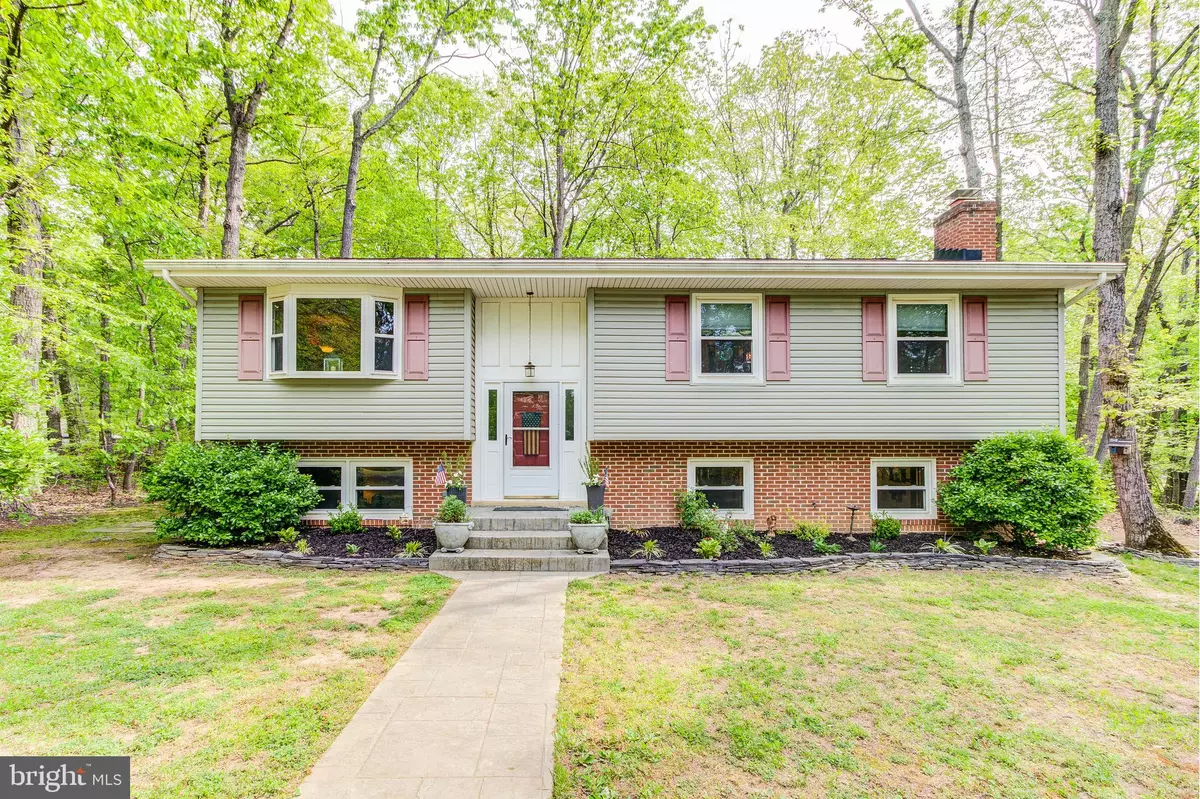$450,000
$434,900
3.5%For more information regarding the value of a property, please contact us for a free consultation.
8034 SINCLAIR MILL RD Manassas, VA 20112
3 Beds
3 Baths
2,370 SqFt
Key Details
Sold Price $450,000
Property Type Single Family Home
Sub Type Detached
Listing Status Sold
Purchase Type For Sale
Square Footage 2,370 sqft
Price per Sqft $189
Subdivision Plantation Pines
MLS Listing ID VAPW521844
Sold Date 06/30/21
Style Split Level
Bedrooms 3
Full Baths 2
Half Baths 1
HOA Y/N N
Abv Grd Liv Area 1,302
Originating Board BRIGHT
Year Built 1980
Available Date 2021-05-21
Annual Tax Amount $3,853
Tax Year 2021
Lot Size 1.029 Acres
Acres 1.03
Property Sub-Type Detached
Property Description
You might find a little peace in the midst of all the hustle with this tree-lined over acre, charming single family home. The great circular driveway provides ample space for parking. Walking in the front door you notice the lovely wood floors. The upper level family room features picturesque bay window to watch the kids or pets in the huge yard. Formal dining room off the kitchen has two corner cabinets and french doors that lead to the deck. The kitchen features granite counters, stainless steel appliances, ceramic tile floors, and lots of counter space. Primary suite has great walk-in closet and updated full bath. Perfect place to entertain all your guests in the spacious lower level recreation room with bar, beverage fridge, sink and don't forget the cozy wood burning stove in the fireplace to keep you nice and warm on those long winter nights. Lower level also features updated half bath, den/study which could be converted to additional bedroom and large laundry area. Some recent updates include: Main water line 2021, Dishwasher 2021, HVAC 2020, Water Heater 2019, and Roof 2014. The septic tank was cleaned in 2019. This home is ideally located just off 234 near Colgan High School, shopping, parks, and walking trails, Manassas & Woodbridge.
Location
State VA
County Prince William
Zoning A1
Rooms
Other Rooms Dining Room, Bedroom 2, Bedroom 3, Kitchen, Family Room, Den, Laundry, Recreation Room, Bathroom 1, Primary Bathroom
Basement Full
Main Level Bedrooms 3
Interior
Interior Features Attic, Ceiling Fan(s), Carpet, Combination Kitchen/Dining, Built-Ins, Formal/Separate Dining Room
Hot Water Electric
Heating Heat Pump(s)
Cooling Ceiling Fan(s), Central A/C, Whole House Fan
Flooring Carpet, Wood
Fireplaces Number 1
Fireplaces Type Wood, Mantel(s)
Equipment Dishwasher, Exhaust Fan, Icemaker, Microwave, Refrigerator, Stove, Washer
Fireplace Y
Appliance Dishwasher, Exhaust Fan, Icemaker, Microwave, Refrigerator, Stove, Washer
Heat Source Electric
Laundry Lower Floor
Exterior
Water Access N
Accessibility None
Garage N
Building
Story 2
Sewer On Site Septic, Septic = # of BR
Water Well
Architectural Style Split Level
Level or Stories 2
Additional Building Above Grade, Below Grade
New Construction N
Schools
Elementary Schools Thurgood Marshall
Middle Schools Louise Benton
High Schools Charles J. Colgan Senior
School District Prince William County Public Schools
Others
Senior Community No
Tax ID 7893-43-7403
Ownership Fee Simple
SqFt Source Assessor
Special Listing Condition Standard
Read Less
Want to know what your home might be worth? Contact us for a FREE valuation!

Our team is ready to help you sell your home for the highest possible price ASAP

Bought with Amanda Macy • Pearson Smith Realty, LLC
GET MORE INFORMATION





