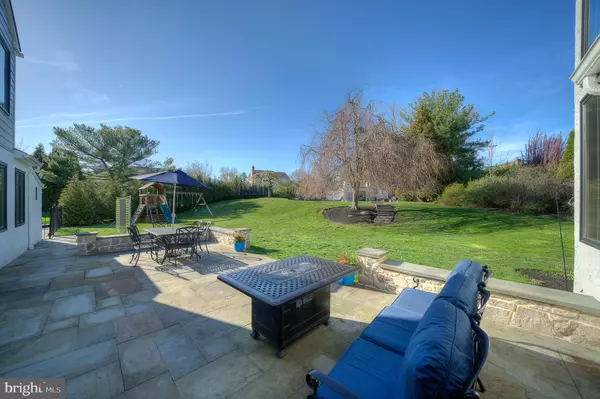$912,500
$799,000
14.2%For more information regarding the value of a property, please contact us for a free consultation.
3 CHASE CIR Fort Washington, PA 19034
4 Beds
4 Baths
4,382 SqFt
Key Details
Sold Price $912,500
Property Type Single Family Home
Sub Type Detached
Listing Status Sold
Purchase Type For Sale
Square Footage 4,382 sqft
Price per Sqft $208
Subdivision Dublin Chase
MLS Listing ID PAMC2034110
Sold Date 05/26/22
Style Contemporary
Bedrooms 4
Full Baths 2
Half Baths 2
HOA Y/N N
Abv Grd Liv Area 3,457
Originating Board BRIGHT
Year Built 1985
Annual Tax Amount $16,107
Tax Year 2021
Lot Size 0.597 Acres
Acres 0.6
Lot Dimensions 63.00 x 0.00
Property Description
Just what you have been waiting for! Welcome to 3 Chase Circle, located at the end of the cul-de-sac in the Award Winning Upper Dublin School District; it checks all the boxes. This 4 bedroom 2 full bath, 2 half bath contemporary home features many upgrades! The living room offers a wood-burning fireplace to keep you cozy on winter nights. The dining room, conveniently located alongside the living room, is perfect for entertaining family and friends. The remodeled gourmet kitchen is an entertainer's dream and is ideal for the "chef" in your family. The stainless steel appliances, an island, and open floor plan make it hard to resist. There are hardwood floors throughout the first floor, flexible living space, and a bonus room currently used as an office. Recessed lighting in all rooms, a beautiful half bath, and a wet bar with seating complete the first floor. The open staircase leads you to the second floor, which boasts a spacious primary bedroom with room for a sitting area, two walk-in closets, laundry, and a sizeable primary bathroom with a soaking tub, shower stall, and skylights allowing for an abundance of natural light. The other three bedrooms are spacious with excellent closet space, new carpets, and recessed lighting. Finally, the full bath located in the hallway has a tub/shower combination perfect for kids or guests. Moving down to the finished basement, you will find a newer carpet and an additional half bath. This space is large enough for a game, media, or workout room. The sky is the limit! Now for the beautiful outdoor living space... Your oasis awaits! The flagstone patio right off the kitchen is a tranquil spot to enjoy your morning coffee before swimming in the in-ground pool or a soak in the hot tub. The accompanying pool house was designed to match the style of the main house and boasts a full bathroom, kitchenette, and SONOS entertainment system. This outdoor area has tons of space for lounging poolside, grilling and chilling, and playing lawn games with family and friends. The entire backyard is completely fenced in and offers the utmost privacy with mature landscaping and trees. This home is minutes from all major highways, the train station, and shopping. Catch this opportunity quickly; it is a remarkable find and won't last long! OPEN HOUSE Sunday April 24, from 12-3
Location
State PA
County Montgomery
Area Upper Dublin Twp (10654)
Zoning A2
Rooms
Other Rooms Living Room, Dining Room, Primary Bedroom, Bedroom 2, Bedroom 3, Kitchen, Family Room, Basement, Bedroom 1, Office, Bathroom 1, Primary Bathroom, Half Bath
Basement Fully Finished
Interior
Interior Features Attic, Carpet, Combination Kitchen/Living, Family Room Off Kitchen, Floor Plan - Open, Kitchen - Island, Kitchen - Table Space, Recessed Lighting, Skylight(s), Soaking Tub, Stall Shower, Tub Shower, Walk-in Closet(s), Built-Ins, Wood Floors, Wet/Dry Bar
Hot Water 60+ Gallon Tank
Heating Forced Air
Cooling Central A/C
Fireplaces Number 1
Fireplaces Type Wood
Equipment Built-In Microwave, Dishwasher, Disposal, Oven - Self Cleaning, Oven/Range - Gas, Range Hood, Refrigerator, Stainless Steel Appliances, Washer, Dryer
Fireplace Y
Appliance Built-In Microwave, Dishwasher, Disposal, Oven - Self Cleaning, Oven/Range - Gas, Range Hood, Refrigerator, Stainless Steel Appliances, Washer, Dryer
Heat Source Natural Gas
Laundry Upper Floor
Exterior
Exterior Feature Patio(s)
Parking Features Garage - Side Entry, Other
Garage Spaces 1.0
Pool Concrete, Heated, In Ground
Water Access N
View Garden/Lawn
Roof Type Shingle
Accessibility None
Porch Patio(s)
Attached Garage 1
Total Parking Spaces 1
Garage Y
Building
Story 2
Foundation Block, Concrete Perimeter
Sewer Public Sewer
Water Public
Architectural Style Contemporary
Level or Stories 2
Additional Building Above Grade, Below Grade
Structure Type Dry Wall
New Construction N
Schools
Elementary Schools Fort Washington
Middle Schools Sandy Run
High Schools Upper Dublin
School District Upper Dublin
Others
Pets Allowed Y
Senior Community No
Tax ID 54-00-04076-028
Ownership Fee Simple
SqFt Source Assessor
Security Features Carbon Monoxide Detector(s),Security System,Smoke Detector
Horse Property N
Special Listing Condition Standard
Pets Allowed No Pet Restrictions
Read Less
Want to know what your home might be worth? Contact us for a FREE valuation!

Our team is ready to help you sell your home for the highest possible price ASAP

Bought with Nicole Rufo • Compass RE

GET MORE INFORMATION





