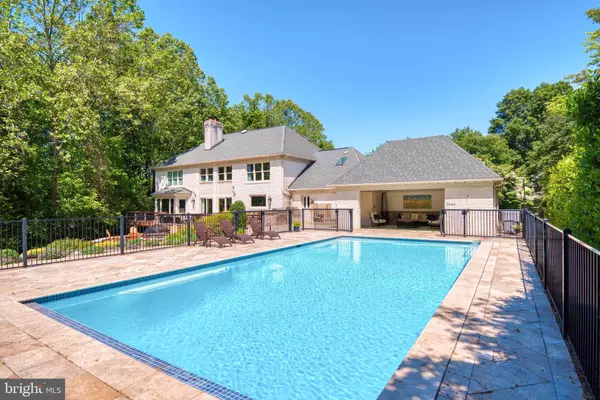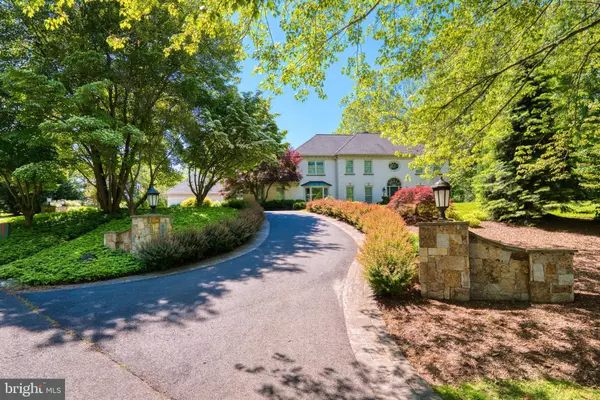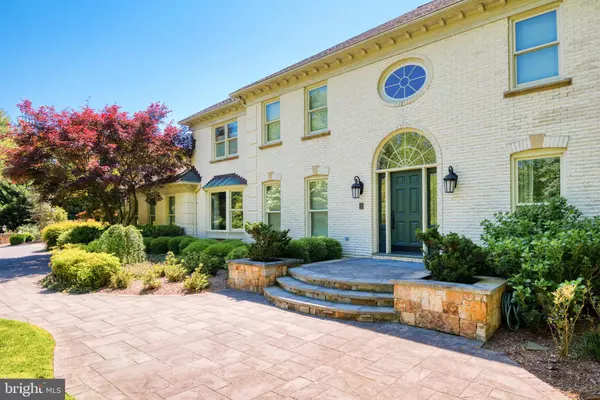$1,855,000
$1,776,000
4.4%For more information regarding the value of a property, please contact us for a free consultation.
9105 MILL CREEK LNDG Great Falls, VA 22066
6 Beds
6 Baths
5,634 SqFt
Key Details
Sold Price $1,855,000
Property Type Single Family Home
Sub Type Detached
Listing Status Sold
Purchase Type For Sale
Square Footage 5,634 sqft
Price per Sqft $329
Subdivision Mill Creek Park
MLS Listing ID VAFX1205142
Sold Date 08/31/21
Style Colonial
Bedrooms 6
Full Baths 4
Half Baths 2
HOA Y/N N
Abv Grd Liv Area 4,134
Originating Board BRIGHT
Year Built 1985
Annual Tax Amount $20,435
Tax Year 2020
Lot Size 2.085 Acres
Acres 2.09
Property Description
Find tranquility in this exquisite and sophisticated home incorporating the best of contemporary and traditional design. This 6 bedroom 4 1/2-bathroom home is beautifully sited on 2 acres on a quiet cul-de-sac with pool and private backyard. Enter the dramatic Foyer in this RENOVATED home with traditional charm and transitional feel. The home is highlighted by stunning kitchen with large island with seating, Monogram appliances with gas cooktop, and beautiful glass mosaic backsplash. The kitchen flows easily into the adjoining family room showcasing a stone fireplace and a wall of windows with serene, scenic views. Retreat to the spacious owner's suite with spa-like bathroom and huge walk-in closet/dressing room. Beautiful grounds & outdoor living spaces including a sprawling deck with ample space for sitting & dining area; sparkling pool & pavilion with outdoor TV & 1/2 bath, and cozy built-in firepit perfect for roasting marshmallows. This property backs to 12 acres of common land and is adjacent to the Difficult Run Trail. Welcome home!
Location
State VA
County Fairfax
Zoning 101
Rooms
Other Rooms Living Room, Dining Room, Primary Bedroom, Sitting Room, Bedroom 2, Bedroom 3, Bedroom 4, Bedroom 5, Kitchen, Family Room, Library, Foyer, Laundry, Mud Room, Recreation Room, Workshop, Bedroom 6
Basement Fully Finished, Walkout Level
Interior
Interior Features Built-Ins, Butlers Pantry, Carpet, Crown Moldings, Dining Area, Family Room Off Kitchen, Formal/Separate Dining Room, Floor Plan - Traditional, Kitchen - Island, Pantry, Primary Bath(s), Recessed Lighting, Soaking Tub, Upgraded Countertops, Walk-in Closet(s), Wet/Dry Bar, Wood Floors
Hot Water Electric
Heating Forced Air, Heat Pump(s)
Cooling Central A/C
Fireplaces Number 3
Fireplaces Type Marble, Wood, Stone
Equipment Dishwasher, Disposal, Dryer, Microwave, Refrigerator, Washer
Fireplace Y
Window Features Bay/Bow
Appliance Dishwasher, Disposal, Dryer, Microwave, Refrigerator, Washer
Heat Source Electric
Laundry Main Floor
Exterior
Exterior Feature Patio(s)
Parking Features Garage - Side Entry, Garage Door Opener
Garage Spaces 2.0
Pool In Ground, Heated
Water Access N
Roof Type Composite
Accessibility None
Porch Patio(s)
Attached Garage 2
Total Parking Spaces 2
Garage Y
Building
Story 3
Sewer Public Sewer
Water Well
Architectural Style Colonial
Level or Stories 3
Additional Building Above Grade, Below Grade
Structure Type 9'+ Ceilings,2 Story Ceilings
New Construction N
Schools
Elementary Schools Colvin Run
Middle Schools Cooper
High Schools Langley
School District Fairfax County Public Schools
Others
Senior Community No
Tax ID 0192 15 0001
Ownership Fee Simple
SqFt Source Assessor
Special Listing Condition Standard
Read Less
Want to know what your home might be worth? Contact us for a FREE valuation!

Our team is ready to help you sell your home for the highest possible price ASAP

Bought with Maureen G Dawson • Pearson Smith Realty, LLC
GET MORE INFORMATION





