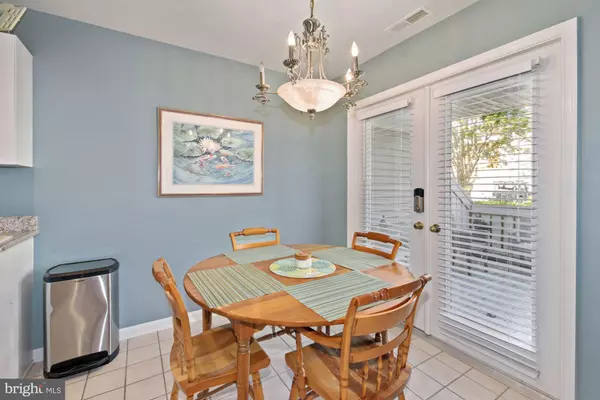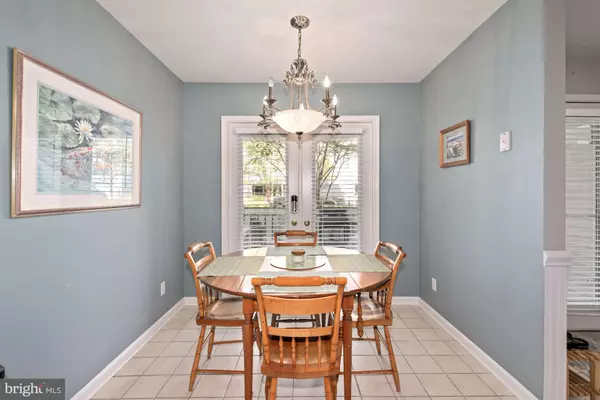$607,500
$587,500
3.4%For more information regarding the value of a property, please contact us for a free consultation.
55063 PINE LAKE PL #55063 Bethany Beach, DE 19930
3 Beds
3 Baths
1,937 SqFt
Key Details
Sold Price $607,500
Property Type Condo
Sub Type Condo/Co-op
Listing Status Sold
Purchase Type For Sale
Square Footage 1,937 sqft
Price per Sqft $313
Subdivision Sea Colony West
MLS Listing ID DESU169922
Sold Date 10/22/20
Style Coastal
Bedrooms 3
Full Baths 2
Half Baths 1
Condo Fees $344/mo
HOA Fees $202/mo
HOA Y/N Y
Abv Grd Liv Area 1,937
Originating Board BRIGHT
Year Built 1998
Annual Tax Amount $1,189
Tax Year 2020
Lot Dimensions 0.00 x 0.00
Property Description
Welcome home to where a spacious open floor plan with stunning water views meets amazing community amenities in the desirable Sea Colony community. This two story condo unit features 3 bedrooms, 2.5 baths, and everything low maintenance living has to offer. Gorgeous kitchen boasts stainless steel appliances, granite counters, and peninsula island with bar seating. Dining area off kitchen gives way to the rear enclosed porch that is perfect for sipping a morning cup of coffee and enjoying the delightful daylight. Open and airy family room is adorned with a gas fireplace. Ascend to the upper level living quarters to find the primary suite which boasts beautiful water views off the elevated balcony. Primary bath hosts double sink vanity and soaking tub. This will make the perfect beach getaway or ideal rental property!
Location
State DE
County Sussex
Area Baltimore Hundred (31001)
Zoning HR-1
Rooms
Other Rooms Living Room, Dining Room, Primary Bedroom, Bedroom 2, Bedroom 3, Kitchen, Foyer, Breakfast Room, Sun/Florida Room, Loft
Interior
Interior Features Bar, Breakfast Area, Carpet, Ceiling Fan(s), Combination Kitchen/Dining, Dining Area, Family Room Off Kitchen, Floor Plan - Open, Kitchen - Gourmet, Kitchen - Island, Kitchen - Table Space, Primary Bath(s), Recessed Lighting, Upgraded Countertops
Hot Water Electric
Heating Forced Air
Cooling Central A/C
Flooring Carpet, Ceramic Tile
Fireplaces Number 1
Fireplaces Type Gas/Propane
Equipment Built-In Microwave, Dishwasher, Disposal, Dryer, Energy Efficient Appliances, Exhaust Fan, Freezer, Icemaker, Microwave, Oven - Self Cleaning, Oven - Single, Oven/Range - Electric, Refrigerator, Stainless Steel Appliances, Washer, Water Dispenser, Water Heater
Fireplace Y
Window Features Screens,Vinyl Clad
Appliance Built-In Microwave, Dishwasher, Disposal, Dryer, Energy Efficient Appliances, Exhaust Fan, Freezer, Icemaker, Microwave, Oven - Self Cleaning, Oven - Single, Oven/Range - Electric, Refrigerator, Stainless Steel Appliances, Washer, Water Dispenser, Water Heater
Heat Source Electric
Laundry Has Laundry
Exterior
Exterior Feature Balcony, Enclosed, Roof
Amenities Available Basketball Courts, Beach, Community Center, Fitness Center, Jog/Walk Path, Pool - Outdoor, Security, Swimming Pool, Tennis - Indoor, Tennis Courts, Tot Lots/Playground
Water Access N
View Garden/Lawn, Pond
Roof Type Architectural Shingle
Accessibility Other
Porch Balcony, Enclosed, Roof
Garage N
Building
Lot Description Landscaping
Story 2
Sewer Public Sewer
Water Public
Architectural Style Coastal
Level or Stories 2
Additional Building Above Grade, Below Grade
Structure Type Dry Wall
New Construction N
Schools
Elementary Schools Lord Baltimore
Middle Schools Selbyville
High Schools Indian River
School District Indian River
Others
HOA Fee Include Cable TV,Common Area Maintenance,Ext Bldg Maint,Insurance,Lawn Maintenance,Reserve Funds,Trash,Water
Senior Community No
Tax ID 134-17.00-41.00-55063
Ownership Condominium
Security Features Main Entrance Lock,Smoke Detector
Special Listing Condition Standard
Read Less
Want to know what your home might be worth? Contact us for a FREE valuation!

Our team is ready to help you sell your home for the highest possible price ASAP

Bought with SARAH FRENCH • Long & Foster Real Estate, Inc.
GET MORE INFORMATION





