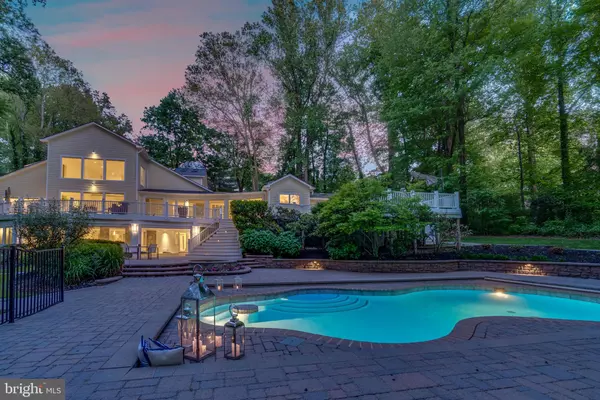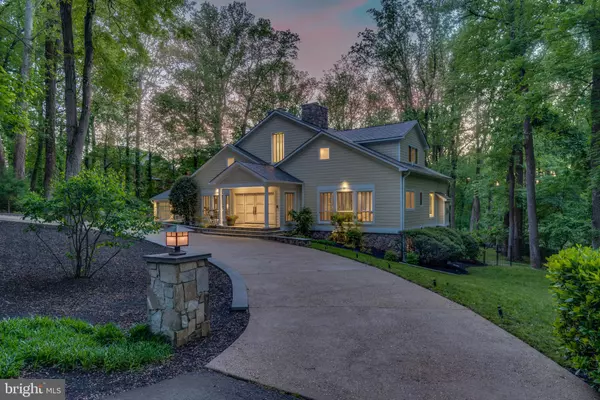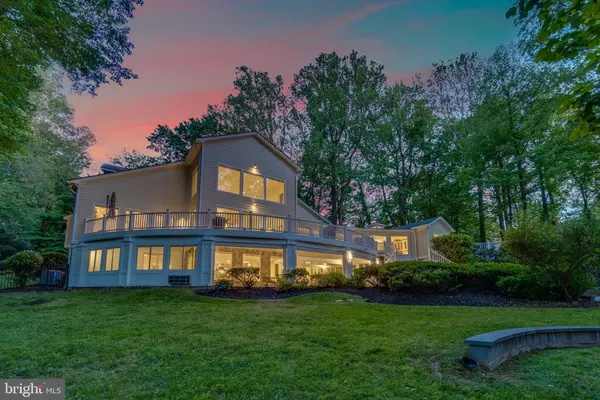$2,000,000
$2,295,000
12.9%For more information regarding the value of a property, please contact us for a free consultation.
1348 WINDY HILL RD Mclean, VA 22102
6 Beds
6 Baths
6,240 SqFt
Key Details
Sold Price $2,000,000
Property Type Single Family Home
Sub Type Detached
Listing Status Sold
Purchase Type For Sale
Square Footage 6,240 sqft
Price per Sqft $320
Subdivision None Available
MLS Listing ID VAFX1200452
Sold Date 10/01/21
Style Contemporary
Bedrooms 6
Full Baths 5
Half Baths 1
HOA Y/N N
Abv Grd Liv Area 4,192
Originating Board BRIGHT
Year Built 2000
Annual Tax Amount $20,144
Tax Year 2021
Lot Size 1.000 Acres
Acres 1.0
Property Description
Exquisite architecture and contemporary luxury come together at this stunning McLean Estate. This unique and move-in ready residence is located on a tranquil, no-through street and resides on a one acre- lot backing to the woods. Custom-designed by award winning architect and featured in Design Magazines, every corner of the home offers upscale finishes and elegant touches. The private lot boasts a large inground pool, a jacuzzi, multi-tier decks and an outdoor Viking Grill Island. The Main level features the spectacular sun-drenched 'Great Room' adorned by 20 ft. ceilings, two story wall to wall windows and two seating areas. The soaring double height windows bring in the picturesque outdoors into the home, where every window is a work of art. A large family room with a wood burning fireplace and plantation shutters. An elegant dining area which can host large or quaint dinners. The generous home office/library has built in book cases, and ensuite bathroom allowing for complete privacy when working from home which can easily be the sixth bedroom. A glass walkway takes you to the spacious, eat-in kitchen with access to a large deck overlooking the pool and luscious backyard. Upper level features the Owner's suite with two walk- in closets, a spa-like Owner's bathroom with a large standing shower. Bedroom 2 with an ensuite bathroom and a coffee nook in the hallway. The walk-out lower level offers bedrooms 3, 4 and 5. A large family recreation room, a third fireplace, a kitchenette and a laundry room. The walk out patio is conveniently covered and offers a separate cooling-heating system and motorized outdoor screens! Some fine features of the residence include remote control smart Luthron electric window treatments throughout the home, Creston smart light system, motorized outdoor screens in lower level patio, three fireplaces, custom-made sliding doors which elegantly separate the living areas of the home, UV air filter system, a spacious 2 car garage with glass doors and windows which allow natural light. Minutes from Tysons corner, major commuting arteries, 495, Route 7, near Dullus International and Reagan National Airports and the Dullus Tech Corridor. Langley school pyramid. Call Listing Agent for showings.
Location
State VA
County Fairfax
Zoning 110
Direction South
Rooms
Basement Connecting Stairway, Daylight, Full, Fully Finished, Heated, Improved, Interior Access, Outside Entrance, Walkout Level
Main Level Bedrooms 1
Interior
Interior Features 2nd Kitchen, Built-Ins, Dining Area, Kitchen - Eat-In, Kitchen - Gourmet, Kitchen - Island, Kitchen - Table Space, Skylight(s), Walk-in Closet(s), WhirlPool/HotTub, Window Treatments
Hot Water Electric
Heating Heat Pump(s)
Cooling Central A/C
Flooring Hardwood
Fireplaces Number 3
Fireplaces Type Fireplace - Glass Doors, Gas/Propane, Stone, Wood
Equipment Air Cleaner, Built-In Microwave, Built-In Range, Dishwasher, Disposal, Dryer, Oven - Wall, Refrigerator, Stainless Steel Appliances, Washer
Furnishings No
Fireplace Y
Window Features Screens,Skylights,Sliding
Appliance Air Cleaner, Built-In Microwave, Built-In Range, Dishwasher, Disposal, Dryer, Oven - Wall, Refrigerator, Stainless Steel Appliances, Washer
Heat Source Electric
Laundry Lower Floor
Exterior
Exterior Feature Balconies- Multiple, Deck(s), Enclosed, Patio(s)
Parking Features Covered Parking, Garage - Front Entry
Garage Spaces 7.0
Fence Partially, Rear
Pool Concrete, In Ground
Utilities Available Natural Gas Available, Sewer Available
Water Access N
View Trees/Woods
Accessibility None
Porch Balconies- Multiple, Deck(s), Enclosed, Patio(s)
Attached Garage 2
Total Parking Spaces 7
Garage Y
Building
Story 2
Sewer Public Sewer
Water Public
Architectural Style Contemporary
Level or Stories 2
Additional Building Above Grade, Below Grade
New Construction N
Schools
Elementary Schools Churchill Road
Middle Schools Cooper
High Schools Langley
School District Fairfax County Public Schools
Others
Pets Allowed Y
Senior Community No
Tax ID 0301 09 0008A2
Ownership Fee Simple
SqFt Source Assessor
Security Features Security System
Acceptable Financing Cash, Conventional
Horse Property N
Listing Terms Cash, Conventional
Financing Cash,Conventional
Special Listing Condition Standard
Pets Allowed Cats OK, Dogs OK
Read Less
Want to know what your home might be worth? Contact us for a FREE valuation!

Our team is ready to help you sell your home for the highest possible price ASAP

Bought with Xiaoxue Zhang • Libra Realty, LLC

GET MORE INFORMATION





