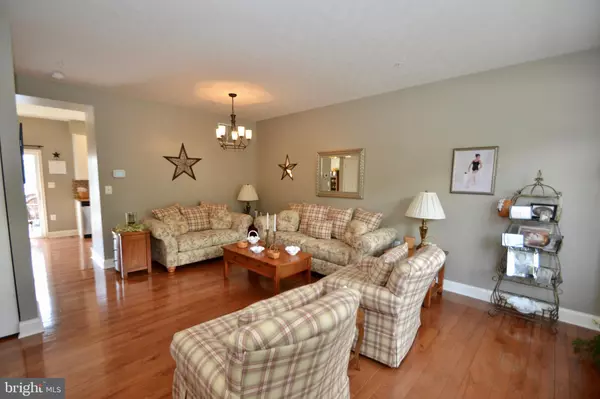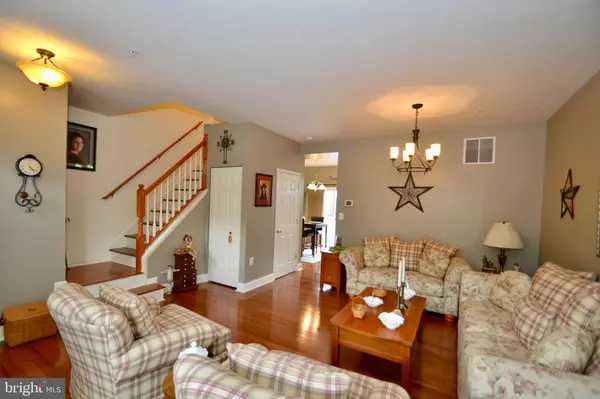$369,900
$369,900
For more information regarding the value of a property, please contact us for a free consultation.
1187 FETTERBUSH CIR Sykesville, MD 21784
3 Beds
4 Baths
1,252 SqFt
Key Details
Sold Price $369,900
Property Type Townhouse
Sub Type Interior Row/Townhouse
Listing Status Sold
Purchase Type For Sale
Square Footage 1,252 sqft
Price per Sqft $295
Subdivision Piney Ridge Village
MLS Listing ID MDCR2010260
Sold Date 10/18/22
Style Colonial
Bedrooms 3
Full Baths 2
Half Baths 2
HOA Fees $49/qua
HOA Y/N Y
Abv Grd Liv Area 1,252
Originating Board BRIGHT
Year Built 2002
Annual Tax Amount $2,968
Tax Year 2022
Lot Size 1,799 Sqft
Acres 0.04
Property Description
IMMACULATE AND BEAUTIFULLY MAINTAINED PRIDE OF OWNERSHIP 3 BEDROOM/2 FULL & 2 HALF BATH BRICK FRONT TOWNHOME IN ELDERSBURG! BEAUTIFUL UPDATES INSIDE AND OUT. UPDATES INCLUDE: WHOLE HOUSE FRESHLY PAINTED, ALL DOORS , SHUTTERS, AND CLOSETS PAINTED 2019, KITCHEN CABINETS PROFESSIONALLY PAINTED AND SHOW PERFECT! GRANITE COUNTERTOPS, STAINLESS APPLIANCES, FRIDGE ONLY 2 YEARS OLD. REAR WINDOWS IN MASTER BEDROOM AND SLIDER REPLACED. WATER HEATER 2016, HVAC 2016. BEAUTIFUL HARDWOOD FLOORING ON MAIN LEVEL, ON STEPS LEADING TO UPPER LEVEL, AND UPPER LEVEL HALLWAY. MASTER BEDROOM INCLUDES HARDWOOD FLOORING, FULL BATH WITH GRANITE COUNTERTOP, AND SPACIOUS WALK-IN CLOSET. FAMILY ROOM IN LOWER LEVEL INCLUDES A HALF BATH, PLENTY OF ROOM FOR ADDITIONAL LIVING SPACE, AND FULL SLIDER LEADING TO FENCED IN YARD WITH A STAMPED CONCRETE PATIO BELOW DECK. CONVENIENT TO RESTAURANTS, SHOPPING, AND MAJOR ROADWAYS. SHOWS LIKE A MODEL. WON'T LAST LONG!!!
Location
State MD
County Carroll
Zoning RESIDENTIAL
Rooms
Other Rooms Living Room, Dining Room, Primary Bedroom, Bedroom 2, Bedroom 3, Kitchen, Family Room, Primary Bathroom, Full Bath, Half Bath
Basement Connecting Stairway, Fully Finished, Heated, Interior Access, Rear Entrance, Space For Rooms
Interior
Interior Features Carpet, Ceiling Fan(s), Combination Kitchen/Dining, Floor Plan - Open, Kitchen - Eat-In, Kitchen - Table Space, Pantry, Primary Bath(s), Recessed Lighting, Upgraded Countertops, Walk-in Closet(s), Wood Floors
Hot Water Electric
Heating Forced Air
Cooling Central A/C, Ceiling Fan(s)
Equipment Built-In Microwave, Dishwasher, Dryer, Exhaust Fan, Icemaker, Oven/Range - Gas, Refrigerator, Stainless Steel Appliances, Washer, Water Heater
Appliance Built-In Microwave, Dishwasher, Dryer, Exhaust Fan, Icemaker, Oven/Range - Gas, Refrigerator, Stainless Steel Appliances, Washer, Water Heater
Heat Source Natural Gas
Exterior
Amenities Available Common Grounds, Tot Lots/Playground
Water Access N
Accessibility None
Garage N
Building
Story 3
Foundation Block
Sewer Public Sewer
Water Public
Architectural Style Colonial
Level or Stories 3
Additional Building Above Grade, Below Grade
New Construction N
Schools
School District Carroll County Public Schools
Others
HOA Fee Include Common Area Maintenance,Road Maintenance,Snow Removal
Senior Community No
Tax ID 0705107938
Ownership Fee Simple
SqFt Source Assessor
Special Listing Condition Standard
Read Less
Want to know what your home might be worth? Contact us for a FREE valuation!

Our team is ready to help you sell your home for the highest possible price ASAP

Bought with Michael C Gary Sr. • Mohler and Gary Realtors LLC

GET MORE INFORMATION





