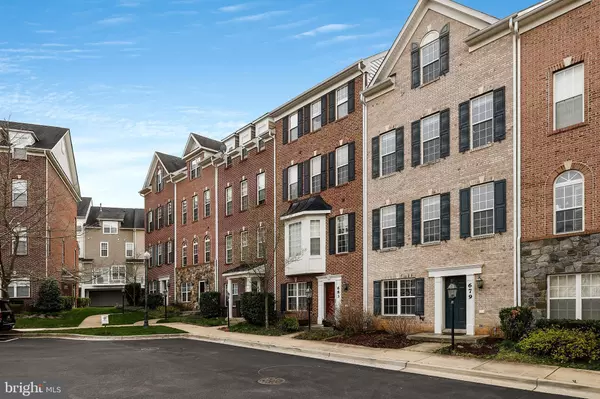$560,000
$535,000
4.7%For more information regarding the value of a property, please contact us for a free consultation.
679 PULLMAN PL Gaithersburg, MD 20877
3 Beds
3 Baths
2,600 SqFt
Key Details
Sold Price $560,000
Property Type Townhouse
Sub Type Interior Row/Townhouse
Listing Status Sold
Purchase Type For Sale
Square Footage 2,600 sqft
Price per Sqft $215
Subdivision Hidden Creek
MLS Listing ID MDMC2046734
Sold Date 05/13/22
Style Colonial
Bedrooms 3
Full Baths 2
Half Baths 1
HOA Fees $130/mo
HOA Y/N Y
Abv Grd Liv Area 2,400
Originating Board BRIGHT
Year Built 2009
Annual Tax Amount $5,413
Tax Year 2022
Lot Size 1,210 Sqft
Acres 0.03
Property Description
Large 4 level townhouse in Hidden Creek community. Freshly painted and professionally cleaned. This spacious light filled townhouse has 3 bedrooms and 2.5 bathrooms. Features include Premium hardwood on 2nd and 3rd floors. Sitting room or office space on the front door entry level, perfect for greeting guests or clients separate from your living space upstairs. High ceiling second floor features living room, dining room and large open kitchen with French door deck access. Beautiful open kitchen has a breakfast bar, gas range, with cherry cabinets. The perfect space for entertaining. Main bedroom on the third level has a spacious walk-in closet, separate bathtub and shower, double vanity, toilet with door. Third level also features entertainment area/movie room that could be converted to an additional office or guest room. You will also enjoy the convenience of having a washer and dryer on the same level with your main bedroom in this house. . On 4th level, you will find an additional 2 bedrooms with new carpet sharing a full bathroom with double vanity. House is dual zoned for HVAC and energy efficiency. House is dual zoned for HVAC and energy efficiency. Rear loading 2-car garage, besides plenty of street parking in the community. You also will enjoy the community amenities including an outdoor pool and fitness room. Must see but be quick. This one is ready and wont last.
Location
State MD
County Montgomery
Zoning MXD
Rooms
Other Rooms Living Room, Dining Room, Primary Bedroom, Sitting Room, Bedroom 2, Kitchen, Family Room, Library, Bedroom 1, Study, Laundry, Utility Room
Interior
Interior Features Butlers Pantry, Kitchen - Efficiency, Kitchen - Island, Kitchen - Eat-In, Primary Bath(s), Crown Moldings, Window Treatments, Floor Plan - Open
Hot Water Natural Gas
Heating Central, Forced Air, Hot Water, Programmable Thermostat, Zoned
Cooling Central A/C, Programmable Thermostat, Zoned
Equipment Washer/Dryer Hookups Only, Dishwasher, Disposal, Dryer, Energy Efficient Appliances, Exhaust Fan, Icemaker, Oven/Range - Gas, Range Hood, Refrigerator, Washer, Washer - Front Loading
Fireplace N
Window Features Vinyl Clad,Double Pane,Insulated,Screens
Appliance Washer/Dryer Hookups Only, Dishwasher, Disposal, Dryer, Energy Efficient Appliances, Exhaust Fan, Icemaker, Oven/Range - Gas, Range Hood, Refrigerator, Washer, Washer - Front Loading
Heat Source Central, Natural Gas
Exterior
Exterior Feature Deck(s), Porch(es)
Garage Garage Door Opener
Garage Spaces 4.0
Utilities Available Cable TV Available
Amenities Available Common Grounds, Exercise Room, Jog/Walk Path, Party Room, Pool - Outdoor, Recreational Center
Waterfront N
Water Access N
Roof Type Asphalt
Accessibility None
Porch Deck(s), Porch(es)
Attached Garage 2
Total Parking Spaces 4
Garage Y
Building
Story 4
Foundation Permanent, Slab
Sewer Public Sewer
Water Public
Architectural Style Colonial
Level or Stories 4
Additional Building Above Grade, Below Grade
Structure Type 9'+ Ceilings,Brick,Dry Wall,High
New Construction N
Schools
School District Montgomery County Public Schools
Others
Senior Community No
Tax ID 160903455447
Ownership Fee Simple
SqFt Source Assessor
Security Features Electric Alarm,Main Entrance Lock,Sprinkler System - Indoor,Carbon Monoxide Detector(s),Smoke Detector,Security System
Special Listing Condition Standard
Read Less
Want to know what your home might be worth? Contact us for a FREE valuation!

Our team is ready to help you sell your home for the highest possible price ASAP

Bought with Keith T Eades • R.E. Shilow Realty Investors, Inc.

GET MORE INFORMATION





