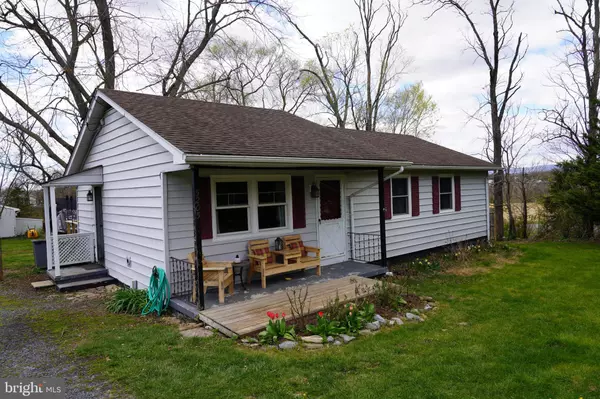$253,000
$245,000
3.3%For more information regarding the value of a property, please contact us for a free consultation.
5205 GROVE ST Stephens City, VA 22655
3 Beds
1 Bath
1,029 SqFt
Key Details
Sold Price $253,000
Property Type Single Family Home
Sub Type Detached
Listing Status Sold
Purchase Type For Sale
Square Footage 1,029 sqft
Price per Sqft $245
Subdivision Locust & Grove
MLS Listing ID VAFV2006106
Sold Date 05/23/22
Style Ranch/Rambler
Bedrooms 3
Full Baths 1
HOA Y/N N
Abv Grd Liv Area 1,029
Originating Board BRIGHT
Year Built 1976
Annual Tax Amount $1,287
Tax Year 2021
Property Description
Very cute 3 bedrooms 1 bath newly remodeled home, situated conveniently close to town. This home offers a newly constructed deck and recently replaced roof, which is ready for years of worry free living. Freshly painted the interior to this cozy home comes with a detached two car garage, which is big enough for two vehicles or any other uses. You will no doubt fall in love with the shady, fenced and mature back yard, with plenty of space for endless summer enjoyment. Welcome home to your new Home!
Location
State VA
County Frederick
Zoning R2
Rooms
Other Rooms Living Room, Primary Bedroom, Bedroom 2, Bedroom 3, Kitchen, Other
Main Level Bedrooms 3
Interior
Interior Features Combination Kitchen/Dining, Wood Floors
Hot Water Electric
Heating Central, Heat Pump(s)
Cooling Wall Unit, Heat Pump(s)
Flooring Wood, Vinyl, Other
Equipment Microwave, Range Hood, Refrigerator, Stove
Furnishings No
Fireplace N
Appliance Microwave, Range Hood, Refrigerator, Stove
Heat Source Electric
Laundry Washer In Unit, Dryer In Unit
Exterior
Water Access N
Roof Type Architectural Shingle
Accessibility 2+ Access Exits
Garage N
Building
Story 1
Foundation Crawl Space
Sewer Public Sewer
Water Public
Architectural Style Ranch/Rambler
Level or Stories 1
Additional Building Above Grade, Below Grade
Structure Type Dry Wall
New Construction N
Schools
School District Frederick County Public Schools
Others
Pets Allowed Y
Senior Community No
Tax ID 74A0310 23
Ownership Fee Simple
SqFt Source Estimated
Special Listing Condition Standard
Pets Allowed No Pet Restrictions
Read Less
Want to know what your home might be worth? Contact us for a FREE valuation!

Our team is ready to help you sell your home for the highest possible price ASAP

Bought with Kristen Kerns • MarketPlace REALTY
GET MORE INFORMATION





