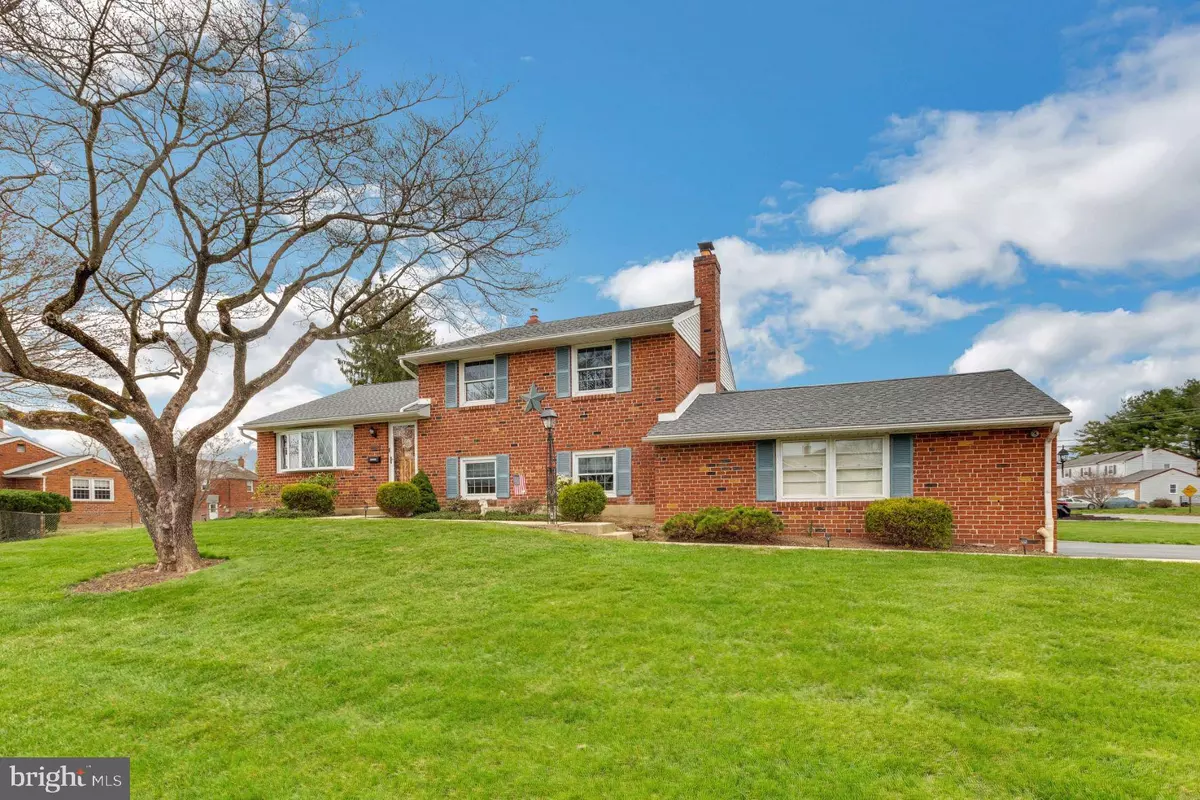$390,000
$359,900
8.4%For more information regarding the value of a property, please contact us for a free consultation.
4602 ARGYLE RD Brookhaven, PA 19015
3 Beds
2 Baths
1,808 SqFt
Key Details
Sold Price $390,000
Property Type Single Family Home
Sub Type Detached
Listing Status Sold
Purchase Type For Sale
Square Footage 1,808 sqft
Price per Sqft $215
Subdivision Cambridge Ests
MLS Listing ID PADE2022082
Sold Date 06/15/22
Style Split Level
Bedrooms 3
Full Baths 1
Half Baths 1
HOA Y/N N
Abv Grd Liv Area 1,808
Originating Board BRIGHT
Year Built 1959
Annual Tax Amount $5,662
Tax Year 2021
Lot Size 0.290 Acres
Acres 0.29
Lot Dimensions 110.00 x 90.00
Property Description
4602 Argyle Road is a beautifully maintained 3-bedroom brick home being sold by the original owner! Set in a spectacular setting, the home's landscaping and walk-way is inviting and will welcome you home. The home is conveniently located close to the area school bus stop. Once you step inside, you will feel right at home with the large entry way that leads you to the kitchen with custom made cabinets. The upper level has 3 spacious bedrooms with their own closet space and a full bathroom with a nice linen closet in the hallway. The lower level boosts a huge family room with a cozy fireplace; spacious for entertaining. There is a separate entrance in the rear with an oversized garage and a garage door opener and remote, additional parking in the driveway. Large laundry room with washer, dryer and laundry tub; heating and water heater conveniently located on the same level, central air and enclosed flagstone porch. Additional upgrades to mention: insulated crawl space with attic fan, outdoor flood lights, new roof 2020, ceiling fans, hardwood floors underneath carpet, portable generator with wired transfer box, all of the windows replaced. See it now - it won't last!!
Location
State PA
County Delaware
Area Brookhaven Boro (10405)
Zoning RESIDENTIAL
Rooms
Other Rooms Living Room, Dining Room, Kitchen, Family Room, Laundry, Utility Room, Attic, Half Bath
Basement Full
Interior
Hot Water Natural Gas
Heating Central
Cooling Central A/C
Flooring Hardwood, Carpet
Fireplaces Number 1
Equipment Extra Refrigerator/Freezer, Washer, Stove, Refrigerator, Dryer
Fireplace Y
Appliance Extra Refrigerator/Freezer, Washer, Stove, Refrigerator, Dryer
Heat Source Natural Gas
Laundry Lower Floor
Exterior
Exterior Feature Enclosed, Patio(s), Brick
Parking Features Garage Door Opener
Garage Spaces 1.0
Water Access N
Accessibility None
Porch Enclosed, Patio(s), Brick
Attached Garage 1
Total Parking Spaces 1
Garage Y
Building
Story 1.5
Foundation Brick/Mortar, Concrete Perimeter, Crawl Space
Sewer Public Sewer
Water Public
Architectural Style Split Level
Level or Stories 1.5
Additional Building Above Grade, Below Grade
New Construction N
Schools
School District Penn-Delco
Others
Pets Allowed Y
Senior Community No
Tax ID 05-00-00001-52
Ownership Fee Simple
SqFt Source Assessor
Horse Property N
Special Listing Condition Standard
Pets Allowed No Pet Restrictions
Read Less
Want to know what your home might be worth? Contact us for a FREE valuation!

Our team is ready to help you sell your home for the highest possible price ASAP

Bought with Jason E. Lepore • RE/MAX Connection Realtors

GET MORE INFORMATION





