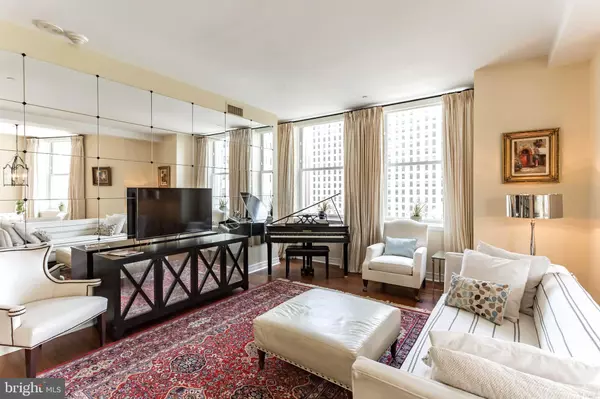$625,000
$649,900
3.8%For more information regarding the value of a property, please contact us for a free consultation.
1600-18 ARCH ST #517 Philadelphia, PA 19103
2 Beds
2 Baths
1,281 SqFt
Key Details
Sold Price $625,000
Property Type Condo
Sub Type Condo/Co-op
Listing Status Sold
Purchase Type For Sale
Square Footage 1,281 sqft
Price per Sqft $487
Subdivision Logan Square
MLS Listing ID PAPH1008360
Sold Date 10/14/21
Style Contemporary
Bedrooms 2
Full Baths 2
Condo Fees $810/mo
HOA Y/N N
Abv Grd Liv Area 1,281
Originating Board BRIGHT
Year Built 1925
Annual Tax Amount $6,715
Tax Year 2021
Lot Dimensions 0.00 x 0.00
Property Description
Welcome to The Phoenix a Center City Philadelphia premier urban condominium living experience .
This beautiful corner 2 bedroom, 2 bath condo nestled in a historic building right in the heart of center city includes One Car Parking and One Storage Bin!!! This condo is one of the most commanded units
in The Phoenix offering a split floorplan with amazing views from a wall of windows that flow through the entire unit. Why not have it all, enjoy your morning coffee with the breathtaking views of The Benjamin Franklin Parkway, Love Park, and City Hall with fabulous natural light from every angle. Unique operable windows that open for fresh air. As you enter this beautiful condo, you will be greeted with stunning mirage mahogany hardwood floors. The chef's style open kitchen features granite counter tops with breakfast island, custom pendant lighting , under mount lighting, stainless steel appliances, stainless back splash and gorgeous tile floors. There is a custom pantry in kitchen with extra shelving and stackable washer/ dryer. The open floor plan flows nicely to the master bedroom with stunning views of Love Park. Plenty of closet space with a custom closet added for additional space along with a California Closet and your very own master bath with beautiful granite vanity, tile floor, and tile backsplash. The second bedroom is equipped with a Murphy Bed great for guests , cork floors and beautiful built in closets for extra storage. The Phoenix is a five star amenity building that offers 24/7 concierge, on site fitness center, gorgeous roof top terrace with gas grills and panoramic views of the city, Starbucks Café, full service restaurant, media room, and conference room . Need to travel ? Travel to the airport or New York with direct access from the residence elevator to Suburban Station. Easy access to I76and I95. A short walk
to Rittenhouse Square, and many museums such as: The Barnes, and The Philadelphia Art Museum.
Steps away from Dilworth Park, Love Park, and all the city as to offer make this a great place to call home! Please click on the video icon to tour the unit.
Location
State PA
County Philadelphia
Area 19103 (19103)
Zoning CMX5
Rooms
Main Level Bedrooms 2
Interior
Hot Water Electric
Heating Central
Cooling Central A/C
Heat Source Electric
Exterior
Parking Features Covered Parking, Other
Garage Spaces 1.0
Utilities Available Cable TV Available, Phone Available, Sewer Available, Water Available, Other
Amenities Available Community Center, Concierge, Exercise Room, Fitness Center, Meeting Room, Party Room, Picnic Area, Other
Water Access N
Accessibility None
Attached Garage 1
Total Parking Spaces 1
Garage Y
Building
Story 1
Unit Features Hi-Rise 9+ Floors
Sewer No Septic System
Water Public
Architectural Style Contemporary
Level or Stories 1
Additional Building Above Grade, Below Grade
New Construction N
Schools
School District The School District Of Philadelphia
Others
Pets Allowed Y
HOA Fee Include Common Area Maintenance,Ext Bldg Maint,Management,Snow Removal,Trash,Other,Health Club
Senior Community No
Tax ID 888116040
Ownership Condominium
Special Listing Condition Standard
Pets Allowed Breed Restrictions
Read Less
Want to know what your home might be worth? Contact us for a FREE valuation!

Our team is ready to help you sell your home for the highest possible price ASAP

Bought with Louise M Marzulli • Coldwell Banker Realty

GET MORE INFORMATION





