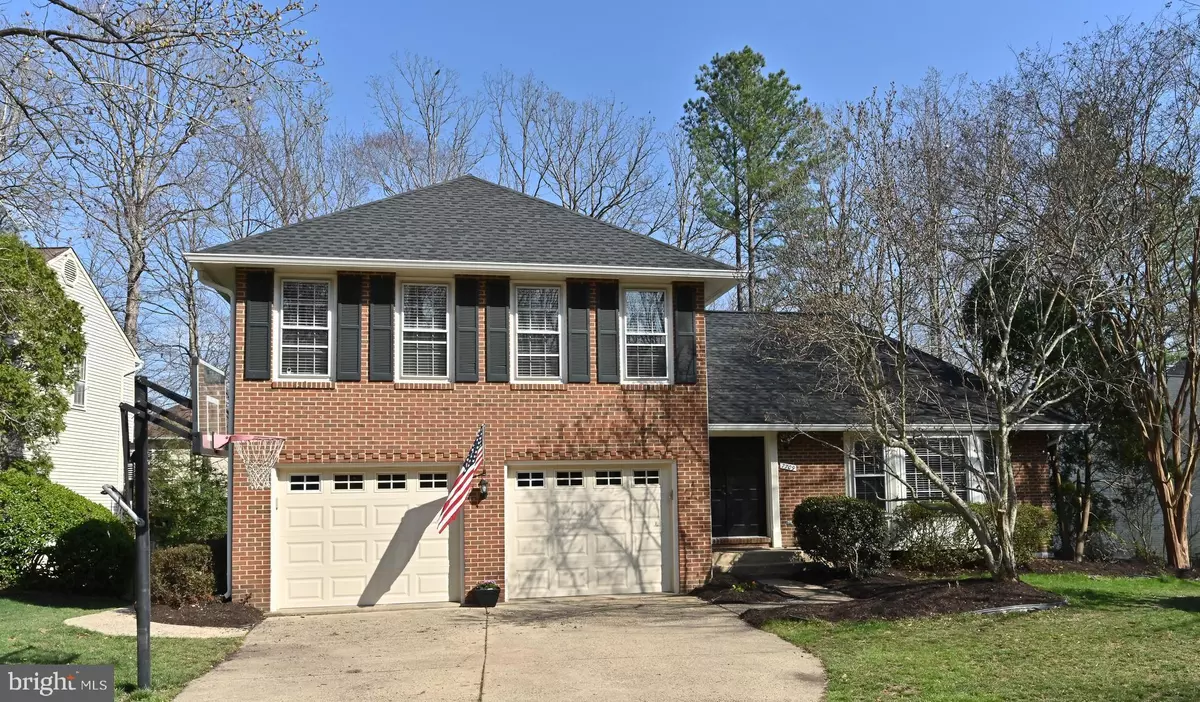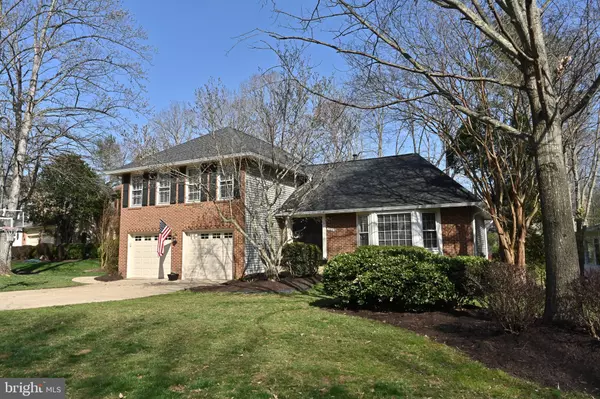$1,050,000
$949,900
10.5%For more information regarding the value of a property, please contact us for a free consultation.
7709 GRIFFIN POND CT Springfield, VA 22153
6 Beds
4 Baths
2,796 SqFt
Key Details
Sold Price $1,050,000
Property Type Single Family Home
Sub Type Detached
Listing Status Sold
Purchase Type For Sale
Square Footage 2,796 sqft
Price per Sqft $375
Subdivision South Run Crossing
MLS Listing ID VAFX2057862
Sold Date 04/29/22
Style Colonial
Bedrooms 6
Full Baths 3
Half Baths 1
HOA Y/N N
Abv Grd Liv Area 1,864
Originating Board BRIGHT
Year Built 1985
Annual Tax Amount $3,299
Tax Year 2000
Lot Size 10,280 Sqft
Acres 0.24
Property Description
***Stunning home, remodeled from top to bottom & just steps to the trails of Lake Mercer park & South Run recreation***Gorgeous, warm wide plank hardwood flooring welcome you to spacious foyer & expansive formal living room large bay window lets in lots of natural sunlight & flows nicely to formal dining area. Breathtaking, completely remodeled Kitchen with white, flat panel cabinetry, premium quartz countertops. Island, stainless steel appliances including gas cooking, breakfast room with lovely scenic views of backyard & overlooks huge family room. Stately, walled brick hearth fireplace makes a wonderful area to cozy up next to a crackling fire & relax in a tranquil setting. Walk-out to sundeck with stairs to fully fenced rear yard through french doors with glass inlay. Bonus: Main level laundry/mud room with door to side yard, ceramic tile flooring & extra storage space. Make your way to the bedroom level on plush carpeting where you will find a generous owner's suite with dressing area, walk-in closet, completely remodeled bath with skylight, comfort height white vanity, designer fixtures & oversized shower with custom stone tile. Spacious additional bedrooms with breezy ceiling fans, ample closet space share a huge, hall bathroom with dual sink, comfort height vanity, ceramic tile flooring, deep, Jacuzzi tub/shower combo with oversized skylight.
Fully finished 2 level walk-out basement featuring: 2 additional bedrooms, 1 with a walk-in closet (1 is currently set up as a sound-proof room perfect for a musician or a quiet escape for a home office)-can be converted back to a legal bedroom with an acceptable offer, beautifully remodeled full bath, giant storage room, exercise room area, recreation room with plush carpeting walks straight out to incredible, plush, green, grassy backyard lined with trees, in a quiet cul-de-sac. Incredible location, surrounded by parkland with scenic trails to 2 different lake parks, commuter lots close by, easy commute to Fort Belvoir & Springfield Metro Station. Centrally located in a quiet community but close to restaurants, shopping & outdoor recreational activities!
Location
State VA
County Fairfax
Zoning 131
Rooms
Other Rooms Living Room, Dining Room, Primary Bedroom, Sitting Room, Bedroom 2, Bedroom 3, Bedroom 4, Bedroom 5, Kitchen, Game Room, Family Room
Basement Connecting Stairway, Rear Entrance, Sump Pump, Fully Finished, Walkout Level
Interior
Interior Features Kitchen - Table Space, Dining Area, Built-Ins, Primary Bath(s), Window Treatments, Wet/Dry Bar, Wood Stove
Hot Water Natural Gas
Heating Forced Air
Cooling Central A/C
Flooring Hardwood, Carpet, Ceramic Tile
Fireplaces Number 1
Fireplaces Type Mantel(s)
Equipment Dishwasher, Disposal, Exhaust Fan, Humidifier, Microwave, Oven/Range - Gas, Refrigerator
Fireplace Y
Appliance Dishwasher, Disposal, Exhaust Fan, Humidifier, Microwave, Oven/Range - Gas, Refrigerator
Heat Source Natural Gas
Laundry Dryer In Unit, Main Floor, Washer In Unit
Exterior
Exterior Feature Deck(s)
Garage Garage Door Opener, Garage - Front Entry
Garage Spaces 2.0
Fence Fully, Rear, Wood
Utilities Available Cable TV Available
Amenities Available Jog/Walk Path, Lake
Waterfront N
Water Access N
View Garden/Lawn
Roof Type Architectural Shingle
Accessibility None
Porch Deck(s)
Attached Garage 2
Total Parking Spaces 2
Garage Y
Building
Lot Description Backs to Trees, Cul-de-sac, Landscaping, Trees/Wooded
Story 5
Foundation Other
Sewer Public Sewer
Water Public
Architectural Style Colonial
Level or Stories 5
Additional Building Above Grade, Below Grade
Structure Type Dry Wall
New Construction N
Schools
Elementary Schools Sangster
Middle Schools Lake Braddock Secondary School
High Schools Lake Braddock
School District Fairfax County Public Schools
Others
Senior Community No
Tax ID 0972 03 0828
Ownership Fee Simple
SqFt Source Estimated
Special Listing Condition Standard
Read Less
Want to know what your home might be worth? Contact us for a FREE valuation!

Our team is ready to help you sell your home for the highest possible price ASAP

Bought with Jamie M Markogiannakis • Coldwell Banker Realty

GET MORE INFORMATION





